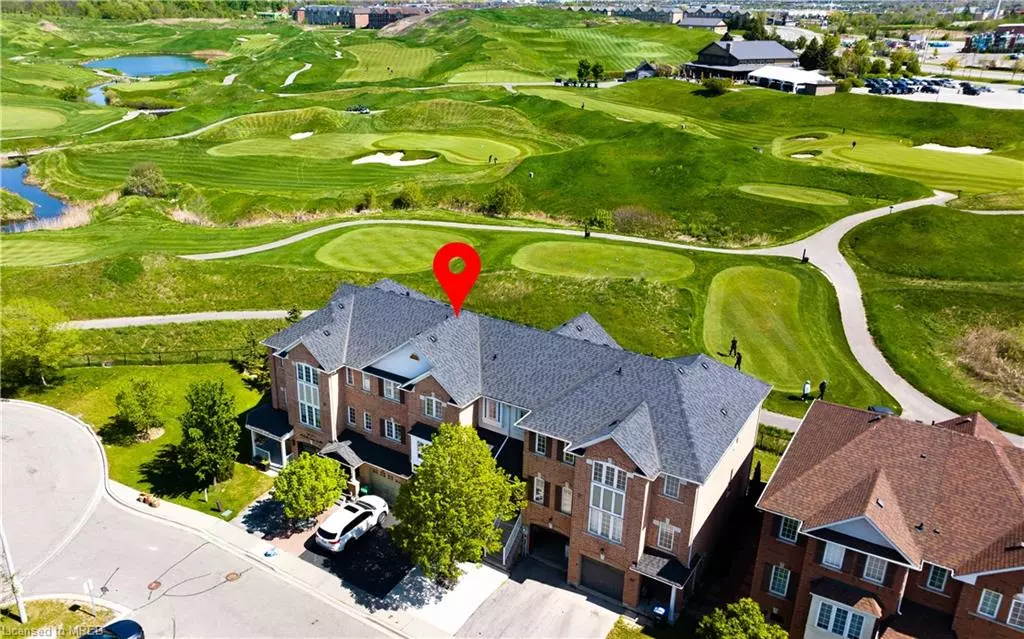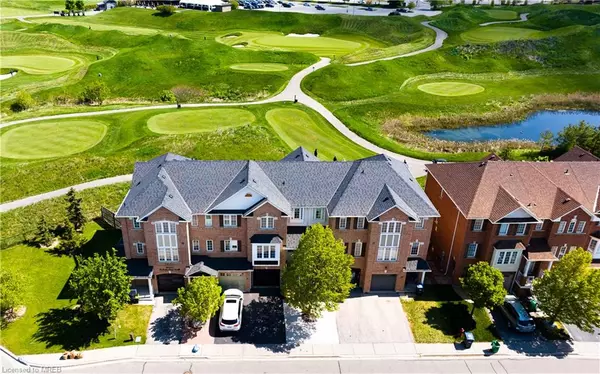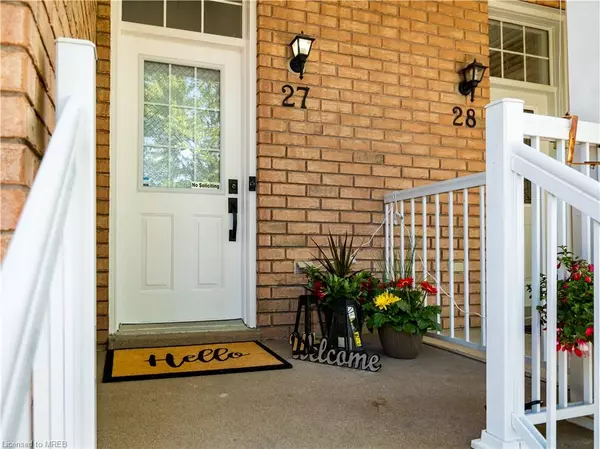$895,000
$798,000
12.2%For more information regarding the value of a property, please contact us for a free consultation.
271 Richvale Drive #27 Brampton, ON L6Z 4W7
3 Beds
3 Baths
1,500 SqFt
Key Details
Sold Price $895,000
Property Type Townhouse
Sub Type Row/Townhouse
Listing Status Sold
Purchase Type For Sale
Square Footage 1,500 sqft
Price per Sqft $596
MLS Listing ID 40423057
Sold Date 06/06/23
Style 3 Storey
Bedrooms 3
Full Baths 2
Half Baths 1
Abv Grd Liv Area 1,500
Originating Board Mississauga
Annual Tax Amount $3,991
Property Description
Welcome To Your Dream Home! This Stunning 3 Bedroom, 3 Bathroom, 3 Storey Townhouse In The Heart Of The Desirable Heart Lake Community In Brampton Offers The Perfect Balance Of Comfort And Luxury. As You Step Inside, You'll Be Greeted By A Spacious Living Area, Perfect For Entertaining Guests Or Spending A Cozy Night In With Your Family. This Home Has Been Updated With New Flooring And Fresh Paint, Giving It A Modern And Fresh Feel. Kitchen And Washrooms Have Been Recently Updated As Well. One Of The Unique Features Of This Townhouse Is That It Backs Onto A Stunning Golf Course. Imagine Waking Up Every Morning To The Beautiful Greenery Right Outside Your Window. It's A Peaceful Oasis In The Midst Of The City. The Finished Walkout Basement Is Perfect For Hosting Get-Togethers With Friends And Family. It's The Perfect Place To Watch Movies, Play Games, Or Just Relax. This Home Has Everything You Need And More. Don't Miss Out On The Opportunity To Make This Your Forever Home!
Fridge, Stove And Hood (2021) Washer And Dryer (2021) Air Conditioner (2022) Driveway Extension (2022) Kitchen And Washroom (2023)
Inclusions:Fridge, Stove, Dishwasher, Washer & Dryer, All Elf
Location
Province ON
County Peel
Area Br - Brampton
Zoning Residential
Direction Turn right from Bovaird Dr to Richvale Dr
Rooms
Basement Walk-Out Access, Partial, Finished
Kitchen 1
Interior
Interior Features Auto Garage Door Remote(s)
Heating Forced Air, Natural Gas
Cooling Central Air
Fireplace No
Window Features Window Coverings
Appliance Dishwasher, Dryer, Range Hood, Refrigerator, Stove, Washer
Exterior
Parking Features Attached Garage
Garage Spaces 1.0
Roof Type Asphalt Shing
Lot Frontage 18.04
Lot Depth 84.65
Garage Yes
Building
Lot Description Urban, Arts Centre, Near Golf Course, Library, Major Highway, Park, Playground Nearby, Rec./Community Centre, Schools
Faces Turn right from Bovaird Dr to Richvale Dr
Sewer Sewer (Municipal)
Water Municipal-Metered
Architectural Style 3 Storey
Structure Type Brick
New Construction No
Others
Senior Community false
Ownership Freehold/None
Read Less
Want to know what your home might be worth? Contact us for a FREE valuation!

Our team is ready to help you sell your home for the highest possible price ASAP

GET MORE INFORMATION





