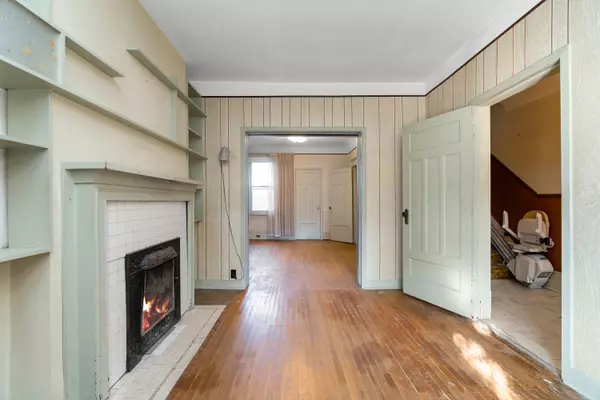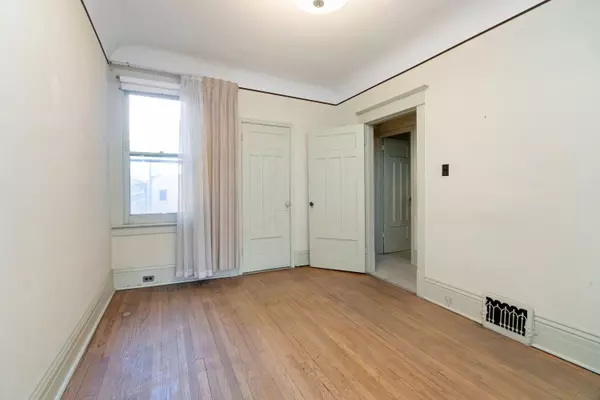$1,510,117
$999,000
51.2%For more information regarding the value of a property, please contact us for a free consultation.
41 Langford AVE Toronto E03, ON M4J 3E4
5 Beds
1 Bath
Key Details
Sold Price $1,510,117
Property Type Multi-Family
Sub Type Semi-Detached
Listing Status Sold
Purchase Type For Sale
Approx. Sqft 1500-2000
Subdivision Danforth
MLS Listing ID E6074912
Sold Date 07/05/23
Style 3-Storey
Bedrooms 5
Annual Tax Amount $5,712
Tax Year 2022
Property Sub-Type Semi-Detached
Property Description
Cherished by one family for 70 yrs, this is your opportunity to create your dream home on an incredible family-friendly street, in prime Riverdale. Endless potential exists in this 5 br all-brick semi -over 1800 sf- incl a 3rd flr w full height ceilings (primary retreat w ensuite potential), + an unfin bsmnt w separate entrance. Steps from Danforth shopping, cafes & restaurants, the subway & highly desired schools, it's the kind of street where kids play while the neighbours chat on wide front porches, w a parkette right across the road, in a close knit community that has every amenity you could want at your fingertips! This grand dame offers high ceilings, wood burning fireplace, original mouldings & spacious principal rooms - much larger than your average semi, w enough space to be your "forever home" in the city. The apprx 18 x 120 foot lot has room to garden, play & host your summer bbqs. Lane access w double garage (w electric service) has laneway housing potential(see report).
Location
Province ON
County Toronto
Community Danforth
Area Toronto
Rooms
Family Room No
Basement Full, Separate Entrance
Kitchen 2
Interior
Cooling Central Air
Exterior
Parking Features Lane
Garage Spaces 2.0
Pool None
Lot Frontage 17.89
Lot Depth 120.0
Total Parking Spaces 2
Read Less
Want to know what your home might be worth? Contact us for a FREE valuation!

Our team is ready to help you sell your home for the highest possible price ASAP
GET MORE INFORMATION





