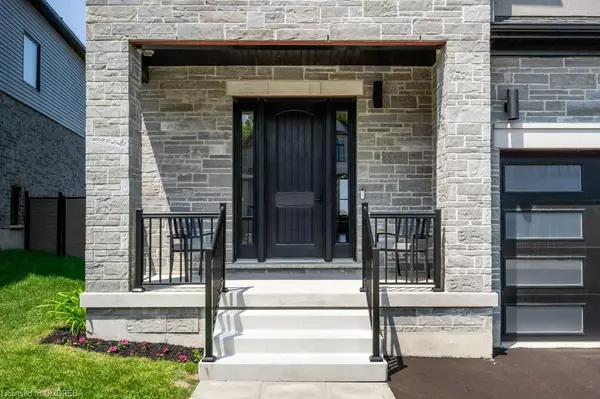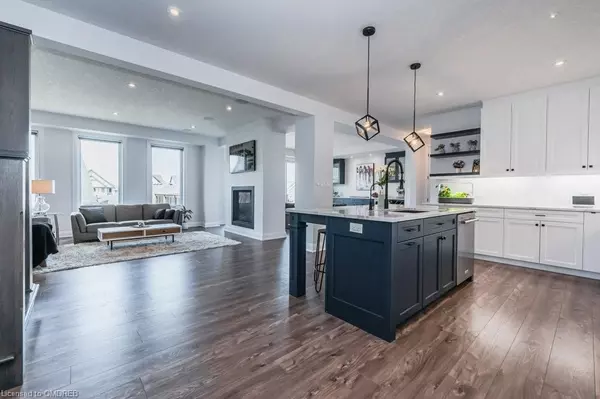$1,551,000
$1,495,000
3.7%For more information regarding the value of a property, please contact us for a free consultation.
534 Bridgemill Crescent Kitchener, ON N2A 0C8
5 Beds
5 Baths
3,406 SqFt
Key Details
Sold Price $1,551,000
Property Type Single Family Home
Sub Type Single Family Residence
Listing Status Sold
Purchase Type For Sale
Square Footage 3,406 sqft
Price per Sqft $455
MLS Listing ID 40428901
Sold Date 06/05/23
Style Two Story
Bedrooms 5
Full Baths 5
Abv Grd Liv Area 4,607
Originating Board Oakville
Year Built 2021
Annual Tax Amount $8,421
Property Description
This 2-year old executive home has been beautifully appointed with an intelligent
floor plan for any family looking to live a life full of luxury and convenience.
Enter this gracious home into a generous sized foyer, where you will then enjoy the
expansive kitchen with Cambria counters with breakfast bar island, and adjacent
dining area with beverage centre/ expansive counter, perfect for shared meals and
entertaining. A slat wall fireplace creates the perfect backdrop for the living room,
while watching tv.
The expansive principal bedroom exudes luxury with its walk in dressing room and
grand bathroom. Enjoy the additional three bedrooms, each with their own full
bathroom! No need to share!
Be impressed by the second floor family room where your children can enjoy their own
space.Meanwhile you entertain on the main floor which flows out the upsized patio
doors onto to the spacious deck, or use the lower level in the beautifully finished
area that has perfect potential for a rental apartment and additional income. No
expense has been spared with fenced yard and fabulous covered patio with fire table
for gatherings.
Situated in a coveted neighbourhood where the public school has one of the highest
ratings in the city. Enjoy the park at the end of the street, and the school just
beyond. Wooded trails wrap around the neighbourhood for evening walks, and groceries
and skiing are all just short drive. 10 min. to 401 and 20 to Guelph. Open House this
Sat and Sun 2-4.
Location
Province ON
County Waterloo
Area 2 - Kitchener East
Zoning R3
Direction Lackner Blvd, turn east on Zeller Drive, pass school and 1st turn right on Bridgemill Crt and first left onto Bridgemill Crescent
Rooms
Basement Walk-Out Access, Full, Finished, Sump Pump
Kitchen 2
Interior
Interior Features High Speed Internet, Air Exchanger, Auto Garage Door Remote(s), Floor Drains, In-law Capability, Upgraded Insulation, Wet Bar
Heating Fireplace-Gas, Forced Air, Natural Gas, Radiant Floor
Cooling Central Air
Fireplaces Number 1
Fireplaces Type Living Room, Gas
Fireplace Yes
Window Features Window Coverings
Appliance Instant Hot Water, Water Heater, Water Softener, Built-in Microwave, Dishwasher, Dryer, Gas Oven/Range, Microwave, Range Hood, Refrigerator, Washer
Laundry Laundry Room, Main Level, Sink
Exterior
Exterior Feature Landscaped
Parking Features Attached Garage, Garage Door Opener, Exclusive, Asphalt
Garage Spaces 2.0
Fence Full
Pool None
Utilities Available Cable Connected, Cell Service, Electricity Connected, Fibre Optics, Garbage/Sanitary Collection, Natural Gas Connected, Street Lights
Roof Type Asphalt Shing
Street Surface Paved
Handicap Access Open Floor Plan
Porch Deck, Patio, Porch
Lot Frontage 43.54
Lot Depth 113.66
Garage Yes
Building
Lot Description Urban, Rectangular, Airport, Greenbelt, Highway Access, Open Spaces, Park, Playground Nearby, Public Transit, Quiet Area, Schools, Shopping Nearby, Skiing, Trails
Faces Lackner Blvd, turn east on Zeller Drive, pass school and 1st turn right on Bridgemill Crt and first left onto Bridgemill Crescent
Foundation Poured Concrete
Sewer Sanitary
Water Municipal-Metered
Architectural Style Two Story
Structure Type Brick, Stone, Vinyl Siding
New Construction No
Schools
Elementary Schools Lackner Woods, Chicopee Hills
High Schools Grand River Secondary School
Others
Senior Community false
Tax ID 227136414
Ownership Freehold/None
Read Less
Want to know what your home might be worth? Contact us for a FREE valuation!

Our team is ready to help you sell your home for the highest possible price ASAP

GET MORE INFORMATION





