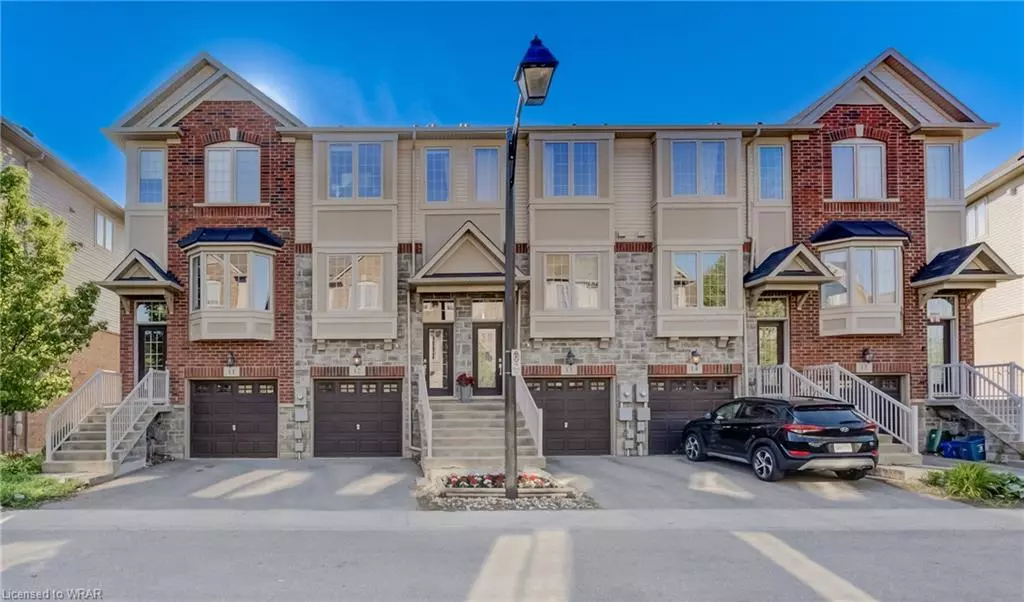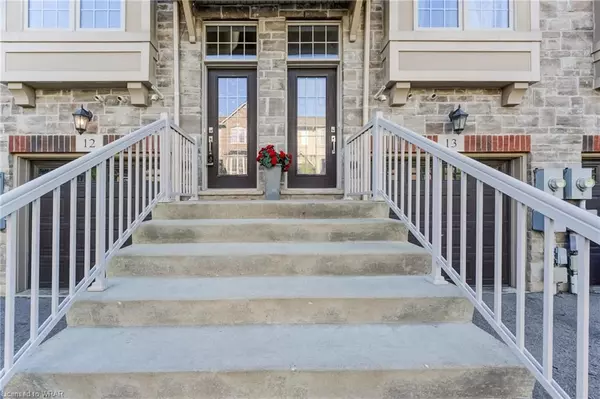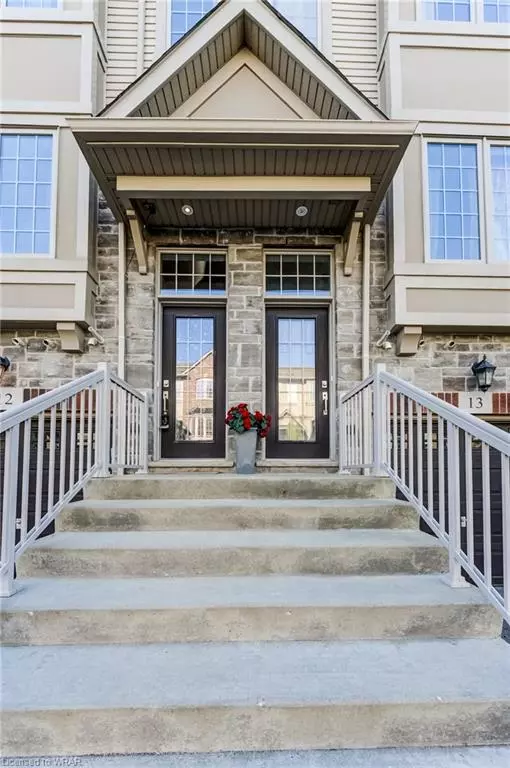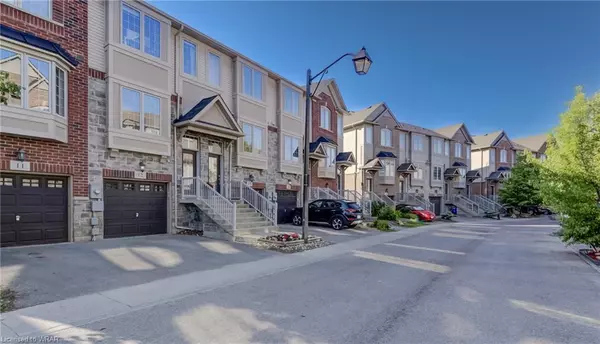$705,000
$649,900
8.5%For more information regarding the value of a property, please contact us for a free consultation.
342 Mill Street #12 Kitchener, ON N2M 0A5
2 Beds
2 Baths
1,445 SqFt
Key Details
Sold Price $705,000
Property Type Townhouse
Sub Type Row/Townhouse
Listing Status Sold
Purchase Type For Sale
Square Footage 1,445 sqft
Price per Sqft $487
MLS Listing ID 40428567
Sold Date 06/05/23
Style 3 Storey
Bedrooms 2
Full Baths 1
Half Baths 1
HOA Y/N Yes
Abv Grd Liv Area 1,445
Originating Board Waterloo Region
Year Built 2013
Annual Tax Amount $2,807
Property Description
Welcome to 12-342 Mill St, Kitchener, ON! This charming freehold townhome offers a comfortable and convenient living space. With 2 bedrooms and 2 bathrooms spread across 3 finished levels, this home provides ample space for relaxation and privacy. The main level features a lovely eat-in kitchen, perfect for preparing and enjoying meals, while the adjacent living room creates a seamless flow for entertaining. As you ascend to the third level, you'll discover two spacious bedrooms adorned with plenty of natural light, creating a warm and inviting atmosphere. Additionally, the third floor conveniently houses the laundry facilities, making chores a breeze. The ground floor offers versatility, whether you envision it as a gym, a cozy family room, or even an extra bedroom. Ideally located close to the Iron Horse Trail, allowing you to enjoy outdoor activities and scenic walks. Furthermore, it's just a short 5-minute walk to the LRT providing easy access to transportation. If you're a craft beer enthusiast, you'll be delighted to know that Together We're Bitter (TWB) Brewery is just a very short walk away, offering a variety of delicious brews to enjoy. One of the highlights of this townhome is its rear view, overlooking Shoemaker Creek. With its functional layout, desirable features, and convenient proximity to the Iron Horse Trail, LRT, TWB Brewery, and scenic Shoemaker Creek, this townhome is ready to welcome you home.
Location
Province ON
County Waterloo
Area 3 - Kitchener West
Zoning R-5
Direction Ottawa to Mill Street
Rooms
Basement None
Kitchen 1
Interior
Heating Forced Air, Natural Gas
Cooling Central Air
Fireplace No
Appliance Water Heater, Water Softener, Dishwasher, Dryer, Range Hood, Refrigerator, Stove, Washer
Laundry Upper Level
Exterior
Parking Features Attached Garage, Garage Door Opener
Garage Spaces 1.0
Roof Type Asphalt Shing
Lot Frontage 14.83
Lot Depth 67.38
Garage Yes
Building
Lot Description Urban, Dog Park, Highway Access, Hospital, Library, Park, Place of Worship, Playground Nearby, Public Transit, School Bus Route, Schools, Shopping Nearby, Trails
Faces Ottawa to Mill Street
Foundation Poured Concrete
Sewer Sewer (Municipal)
Water Municipal-Metered
Architectural Style 3 Storey
Structure Type Brick, Stone, Vinyl Siding
New Construction No
Others
HOA Fee Include Parking, Private Garbage Removal, Property Mgt Fee
Senior Community false
Ownership Freehold/None
Read Less
Want to know what your home might be worth? Contact us for a FREE valuation!

Our team is ready to help you sell your home for the highest possible price ASAP

GET MORE INFORMATION





