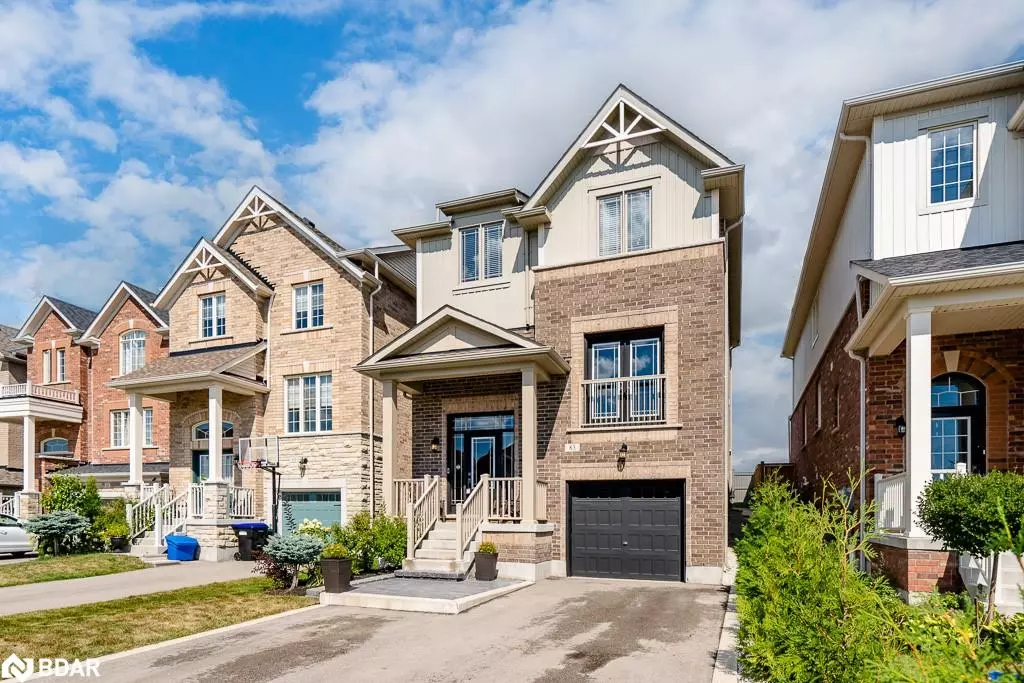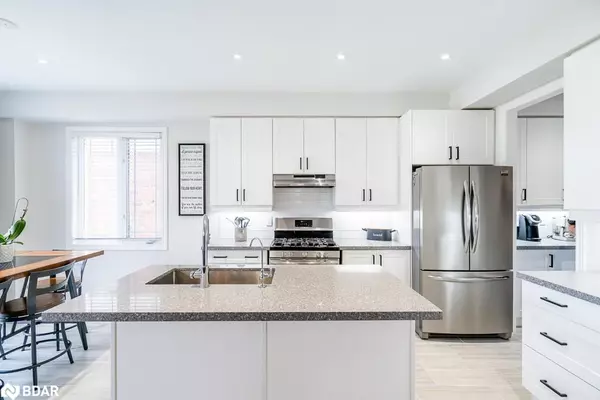$940,000
$949,900
1.0%For more information regarding the value of a property, please contact us for a free consultation.
83 Bell Avenue Alliston, ON L9R 0N7
4 Beds
3 Baths
2,260 SqFt
Key Details
Sold Price $940,000
Property Type Single Family Home
Sub Type Single Family Residence
Listing Status Sold
Purchase Type For Sale
Square Footage 2,260 sqft
Price per Sqft $415
MLS Listing ID 40424300
Sold Date 06/06/23
Style Two Story
Bedrooms 4
Full Baths 2
Half Baths 1
Abv Grd Liv Area 2,260
Originating Board Barrie
Year Built 2016
Annual Tax Amount $4,092
Property Description
This incredible 2 storey home is loaded with upgrades and located in great family neighbourhood on premium lot. Spacious and open concept living space with loads of upgrades including large eat-in kitchen with Quartz counters, beautiful cabinets, under valance lighting, sink and backsplash. Pot lighting throughout main floor and upstairs hallway. Carpet-free throughout with stunning laminate flooring. Inside entry from heated, tandem garage with epoxy floors. Amazing accent wall in family room. 4 perfect sized bedrooms on second level, primary features spa-like ensuite and walk-in closet. Basement awaits your design with 9ft ceilings and floors painted with epoxy. Beautifully landscaped front to back with interlocking patio. Don't miss out on seeing this for yourself.
Location
Province ON
County Simcoe County
Area New Tecumseth
Zoning Residential
Direction 10Th Sdrd/Treetops/Sutcliffe
Rooms
Basement Full, Unfinished
Kitchen 1
Interior
Interior Features Central Vacuum
Heating Forced Air, Natural Gas
Cooling Central Air
Fireplace No
Window Features Window Coverings
Appliance Dishwasher, Dryer, Refrigerator, Stove, Washer
Laundry In-Suite, Upper Level
Exterior
Parking Features Attached Garage, Exclusive, Asphalt, Other
Garage Spaces 2.0
Utilities Available Cable Connected, Garbage/Sanitary Collection, High Speed Internet Avail, Natural Gas Connected, Recycling Pickup, Street Lights, Phone Connected
Roof Type Asphalt Shing
Porch Deck
Lot Frontage 32.19
Lot Depth 110.04
Garage Yes
Building
Lot Description Urban, Rectangular, Near Golf Course, Place of Worship, Playground Nearby, Quiet Area, Schools, Shopping Nearby
Faces 10Th Sdrd/Treetops/Sutcliffe
Foundation Poured Concrete
Sewer Sewer (Municipal)
Water Municipal
Architectural Style Two Story
Structure Type Aluminum Siding, Brick
New Construction No
Schools
Elementary Schools St. Cecilia/Boyne River
High Schools St. Thomas Aquinas/Banting Memorial
Others
Senior Community false
Tax ID 581440744
Ownership Freehold/None
Read Less
Want to know what your home might be worth? Contact us for a FREE valuation!

Our team is ready to help you sell your home for the highest possible price ASAP

GET MORE INFORMATION





