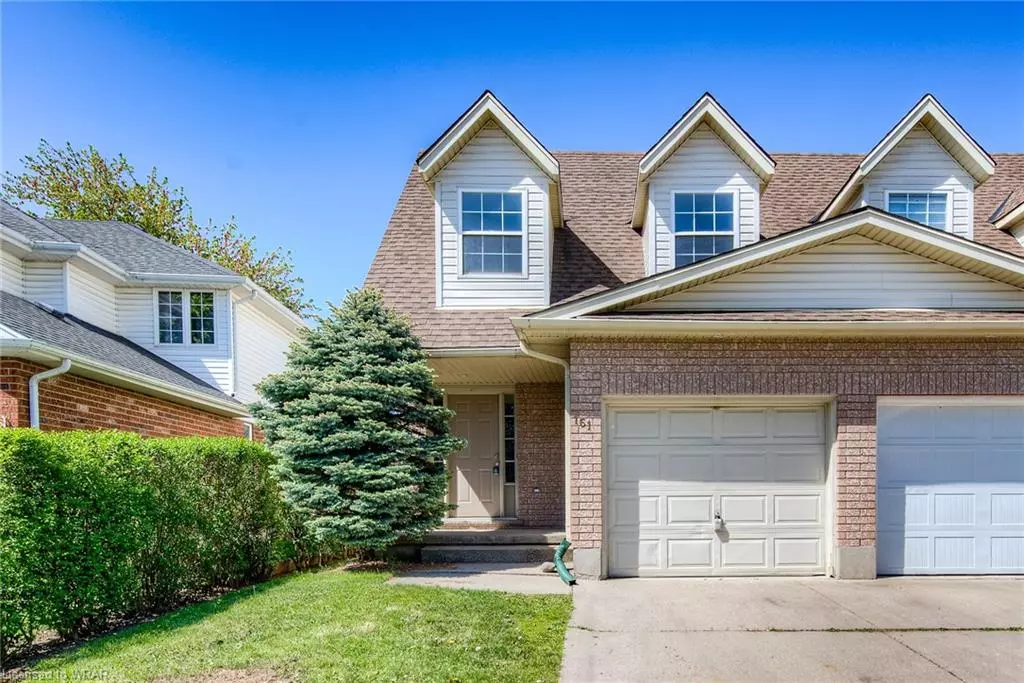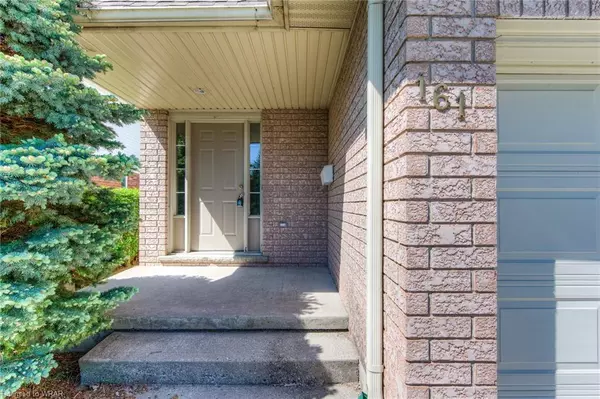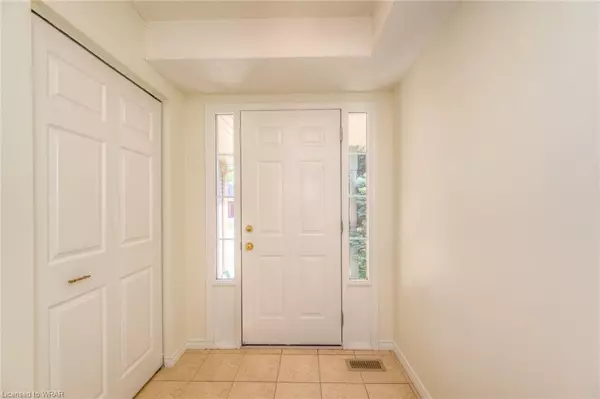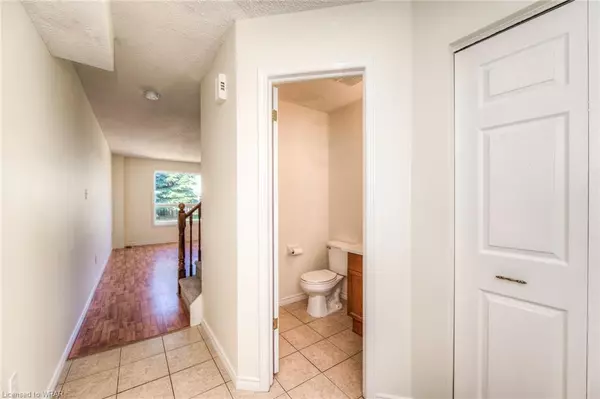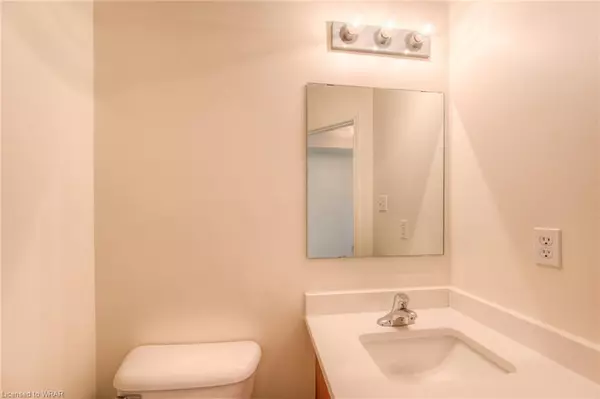$695,000
$625,000
11.2%For more information regarding the value of a property, please contact us for a free consultation.
161 Crawford Crescent Cambridge, ON N1T 1X8
3 Beds
2 Baths
1,219 SqFt
Key Details
Sold Price $695,000
Property Type Single Family Home
Sub Type Single Family Residence
Listing Status Sold
Purchase Type For Sale
Square Footage 1,219 sqft
Price per Sqft $570
MLS Listing ID 40427894
Sold Date 06/05/23
Style Two Story
Bedrooms 3
Full Baths 1
Half Baths 1
Abv Grd Liv Area 1,219
Originating Board Waterloo Region
Year Built 2000
Annual Tax Amount $3,377
Property Description
Welcome to 161 Crawford Crescent in Cambridge! This freehold semi-detached home offers 3 bedrooms, 1.5 bathrooms, 1 car garage and no condo fees! Features include a bright family room, laminate floors, a breakfast bar in the kitchen; new quartz countertops in kitchen and bathrooms, a large dinette with walk out sliders to a deck and a fenced in spacious yard.
On the upper level, you will find 3 bedrooms with new carpet throughout and a full bathroom; while the basement offers a spacious area which can be used as a rec room, office or gym. The attic has new insulation and the home has been freshly painted throughout.
Located in the heart of Cambridge in an established neighborhood close to amenities; parks; schools; Cambridge Sports Park; and nearby highway access.
Location
Province ON
County Waterloo
Area 13 - Galt North
Zoning RES
Direction Franklin Blvd / Saginaw Parkway / Green Vista / Crawford Cres.
Rooms
Basement Full, Partially Finished
Kitchen 1
Interior
Heating Forced Air, Natural Gas
Cooling Central Air
Fireplace No
Appliance Water Heater, Dryer, Hot Water Tank Owned, Refrigerator, Washer
Laundry In Basement
Exterior
Exterior Feature Privacy
Parking Features Attached Garage, Asphalt
Garage Spaces 1.0
Fence Full
Roof Type Asphalt Shing
Porch Porch
Lot Frontage 20.0
Lot Depth 119.0
Garage Yes
Building
Lot Description Urban, Park, Public Transit, Schools, Shopping Nearby, Skiing
Faces Franklin Blvd / Saginaw Parkway / Green Vista / Crawford Cres.
Foundation Poured Concrete
Sewer Sewer (Municipal)
Water Municipal
Architectural Style Two Story
Structure Type Brick, Vinyl Siding
New Construction No
Others
Senior Community false
Tax ID 037961109
Ownership Freehold/None
Read Less
Want to know what your home might be worth? Contact us for a FREE valuation!

Our team is ready to help you sell your home for the highest possible price ASAP

GET MORE INFORMATION

