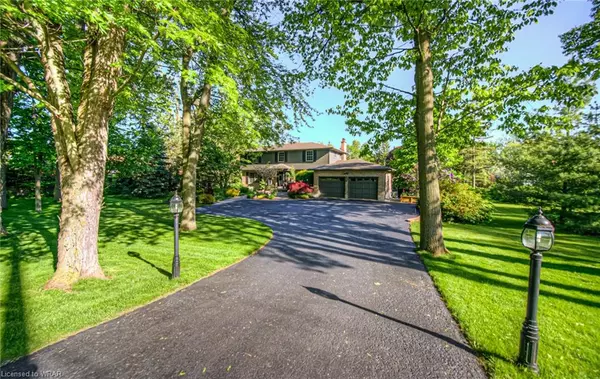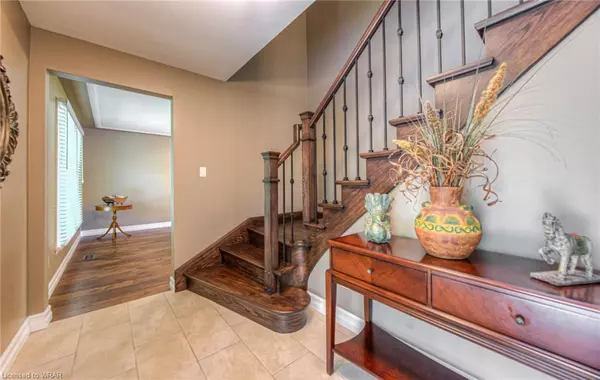$1,800,000
$1,750,000
2.9%For more information regarding the value of a property, please contact us for a free consultation.
187 Riverbank Drive Cambridge, ON N3H 4R6
4 Beds
4 Baths
2,558 SqFt
Key Details
Sold Price $1,800,000
Property Type Single Family Home
Sub Type Single Family Residence
Listing Status Sold
Purchase Type For Sale
Square Footage 2,558 sqft
Price per Sqft $703
MLS Listing ID 40426755
Sold Date 06/05/23
Style Two Story
Bedrooms 4
Full Baths 2
Half Baths 2
Abv Grd Liv Area 3,395
Originating Board Waterloo Region
Year Built 1972
Annual Tax Amount $9,330
Lot Size 3.600 Acres
Acres 3.6
Property Description
This home is a must see! Enjoy the peace and tranquility of country living in the heart of Waterloo Region, on prestigious Riverbank Drive, next to the Grand River. This well cared for home is on almost 4 acres of land with a creek and wooded area. You will be impressed with the new hardwood flooring throughout, and large formal dining room. Kitchen has all built-in appliances, and lots of cupboard and countertop space. The family room has a wall-to-wall built in bookshelf and large sliders that lead to a covered deck overlooking the beautifully quiet, private backyard. Upstairs are 4 spacious bedrooms with a 5-piece updated main bath and updated en-suite bath. The basement is a full walkout and has all new carpeting. The private fenced pool area has a large pool house with hot tub, workshop and greenhouse. The bridge over the stream leads to almost 2 acres of open area and forest.
Location
Province ON
County Waterloo
Area 15 - Preston
Zoning RR2
Direction King Street past Freeport Hospital to Riverbank Drive
Rooms
Other Rooms Greenhouse, Shed(s), Workshop
Basement Walk-Out Access, Full, Finished
Kitchen 1
Interior
Interior Features High Speed Internet, Central Vacuum, Auto Garage Door Remote(s), In-law Capability
Heating Forced Air, Natural Gas
Cooling Central Air
Fireplace No
Window Features Window Coverings
Appliance Bar Fridge, Oven, Water Heater, Water Softener, Dishwasher, Dryer, Freezer, Range Hood, Refrigerator, Stove, Washer, Wine Cooler
Laundry In-Suite, Main Level
Exterior
Exterior Feature Backs on Greenbelt, Landscape Lighting, Storage Buildings
Parking Features Attached Garage, Garage Door Opener, Asphalt
Garage Spaces 2.0
Fence Fence - Partial
Pool In Ground
Utilities Available Cable Connected, Electricity Connected, Natural Gas Connected
Waterfront Description River/Stream
View Y/N true
View Forest, Pool, Trees/Woods, Water
Roof Type Asphalt Shing
Porch Deck, Patio, Porch
Lot Frontage 160.32
Lot Depth 520.56
Garage Yes
Building
Lot Description Urban, Irregular Lot, Airport, Highway Access, Major Highway, Quiet Area, School Bus Route, Shopping Nearby, Skiing
Faces King Street past Freeport Hospital to Riverbank Drive
Foundation Poured Concrete
Sewer Septic Tank
Water Well
Architectural Style Two Story
Structure Type Brick, Vinyl Siding
New Construction No
Schools
Elementary Schools Breslau P.S, St. Joseph
High Schools Preston H.S, St. Benedict Catholic Secondary School
Others
Senior Community false
Tax ID 227400019
Ownership Freehold/None
Read Less
Want to know what your home might be worth? Contact us for a FREE valuation!

Our team is ready to help you sell your home for the highest possible price ASAP

GET MORE INFORMATION





