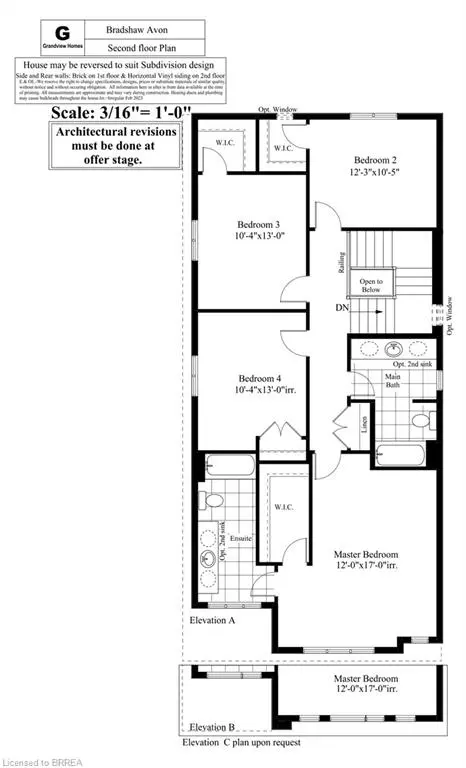$820,220
$838,900
2.2%For more information regarding the value of a property, please contact us for a free consultation.
369 Bradshaw Drive Stratford, ON N5A 0C8
4 Beds
3 Baths
2,175 SqFt
Key Details
Sold Price $820,220
Property Type Single Family Home
Sub Type Single Family Residence
Listing Status Sold
Purchase Type For Sale
Square Footage 2,175 sqft
Price per Sqft $377
MLS Listing ID 40385434
Sold Date 06/06/23
Style Two Story
Bedrooms 4
Full Baths 2
Half Baths 1
Abv Grd Liv Area 2,175
Property Sub-Type Single Family Residence
Source Brantford
Property Description
MODEL HOME/SALES CENTRE NOW OPEN @ 339 Bradshaw Drive, Stratford SAT/SUN 1-5 PM!! Welcome to the beautiful Avon model, to-be-built by Grandview Homes in desirable Stratford. This 2,175 square foot 2-storey home features 4 bedrooms, 2.5 bathrooms & open-concept main-floor living. Perfect for the growing family! The main floor boasts 9' ceilings, a laundry & mudroom featuring inside-entry from the garage & the perfect kitchen. Customize your kitchen with granite or quartz countertop & island as well as upgraded cabinetry - for a limited time only!! An elegant oak hardwood staircase (available for a limited time) carries you to the expertly-designed second floor. The primary retreat includes a walk-in closet & ensuite. The second floor continues to offer 3 additional great sized bedrooms, a large linen closet and another full 4-piece bathroom. The home's impressive exterior combines contemporary design & clean lines for a wonderfully modern style. Customization is available & builder incentives are available for a limited time. This is your opportunity to own a custom, newly built home at an affordable price in the heart of charming Stratford, Ontario. Sod & asphalt base included. **Additional models & plans available**
Location
Province ON
County Perth
Area Stratford
Zoning R1(5)-32
Direction McCarthy Road West, West of Mornington Street. Take a right on to Bradshaw Drive. Property on left side of Bradshaw Drive.
Rooms
Basement Full, Unfinished
Kitchen 1
Interior
Heating Forced Air, Natural Gas
Cooling None
Fireplace No
Appliance Water Heater, Range Hood
Exterior
Parking Features Attached Garage
Garage Spaces 1.0
Roof Type Asphalt Shing
Lot Frontage 34.33
Lot Depth 98.0
Garage Yes
Building
Lot Description Urban, Rectangular, Airport, City Lot, Hospital, Park, Schools, Shopping Nearby
Faces McCarthy Road West, West of Mornington Street. Take a right on to Bradshaw Drive. Property on left side of Bradshaw Drive.
Foundation Poured Concrete
Sewer Sewer (Municipal)
Water Municipal
Architectural Style Two Story
Structure Type Brick,Stucco,Vinyl Siding
New Construction No
Schools
Elementary Schools Avon P.S. & St. Aloysius Catholic
High Schools Stratford D.S.S. & St. Michael Catholic S.S.
Others
Senior Community false
Ownership Freehold/None
Read Less
Want to know what your home might be worth? Contact us for a FREE valuation!

Our team is ready to help you sell your home for the highest possible price ASAP

GET MORE INFORMATION




