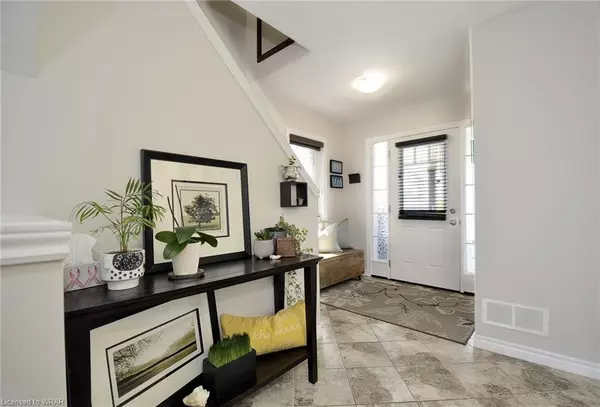$887,000
$799,900
10.9%For more information regarding the value of a property, please contact us for a free consultation.
188 Hardcastle Drive Cambridge, ON N1S 0A8
3 Beds
3 Baths
1,464 SqFt
Key Details
Sold Price $887,000
Property Type Single Family Home
Sub Type Single Family Residence
Listing Status Sold
Purchase Type For Sale
Square Footage 1,464 sqft
Price per Sqft $605
MLS Listing ID 40426316
Sold Date 06/05/23
Style Two Story
Bedrooms 3
Full Baths 2
Half Baths 1
Abv Grd Liv Area 2,144
Originating Board Waterloo Region
Year Built 2015
Annual Tax Amount $4,178
Property Description
Welcome to your New Home! Situated in the Highland Ridge neighborhood, close to schools, shopping, restaurants and easy access to the 401. This family home will not disappoint. The main floor features large windows and open concept living. The kitchen features three new appliances in the last year. The sliding door off the kitchen opens onto a beautiful trellised covered pergola , perfect to expand the kitchen for summer entertaining. The upper level boasts three spacious bedrooms, and two bathrooms also two walk-in closets. The finished basement has a huge cold room for storage, and game room perfect for a game nights with the boys. New furnace in 2023, New tankless water heater in 2022. The insulated garage is the ultimate man cave, but can be easily converted back to a garage. The large front porch is perfect for a shady retreat on those hot summer afternoons to enjoy a glass of wine after work. Every detail describes perfection! Come see for your self!
Location
Province ON
County Waterloo
Area 11 - Galt West
Zoning R4
Direction Cedar St. turn right to Kent St. Left on Hardcastle Drive
Rooms
Other Rooms Shed(s), Other
Basement Full, Finished
Kitchen 1
Interior
Interior Features Air Exchanger, Auto Garage Door Remote(s)
Heating Forced Air, Natural Gas
Cooling Central Air
Fireplace No
Window Features Window Coverings
Appliance Instant Hot Water, Water Heater Owned, Water Softener, Built-in Microwave, Dishwasher, Dryer, Refrigerator, Stove, Washer
Laundry In Basement
Exterior
Parking Features Attached Garage, Garage Door Opener, Asphalt
Garage Spaces 1.0
Fence Full
Pool None
Utilities Available Cell Service, Electricity Connected, Natural Gas Connected, Recycling Pickup, Street Lights
Roof Type Asphalt Shing
Handicap Access Open Floor Plan
Porch Patio, Porch
Lot Frontage 32.84
Garage Yes
Building
Lot Description Urban, Irregular Lot, Ample Parking, Hospital, Library, Park, Place of Worship, Playground Nearby, Public Parking, Public Transit, Quiet Area, School Bus Route, Schools, Shopping Nearby
Faces Cedar St. turn right to Kent St. Left on Hardcastle Drive
Foundation Poured Concrete
Sewer Sewer (Municipal)
Water Municipal
Architectural Style Two Story
Structure Type Brick, Vinyl Siding
New Construction No
Schools
Elementary Schools St Augustine? Blair Rd. Public School
High Schools St Andrews, Monsignor Doyle, Southwood Secondary School
Others
Senior Community false
Tax ID 037970737
Ownership Freehold/None
Read Less
Want to know what your home might be worth? Contact us for a FREE valuation!

Our team is ready to help you sell your home for the highest possible price ASAP

GET MORE INFORMATION





