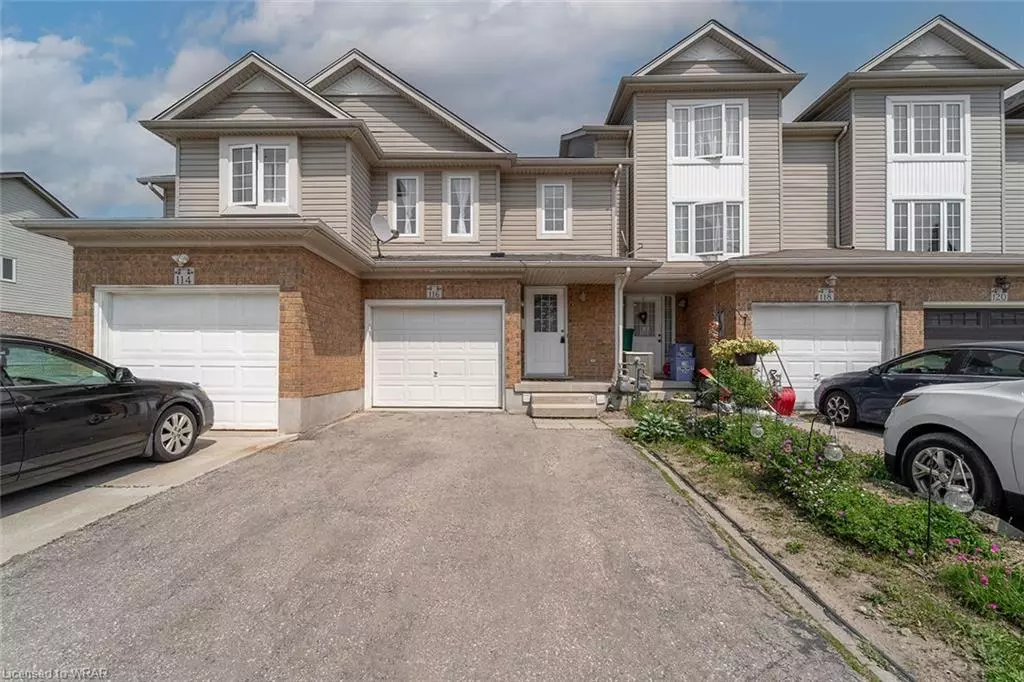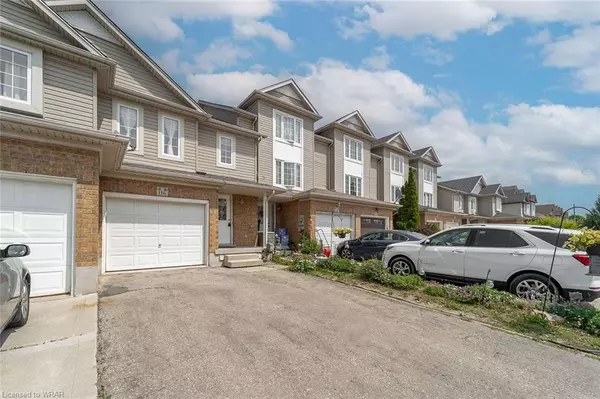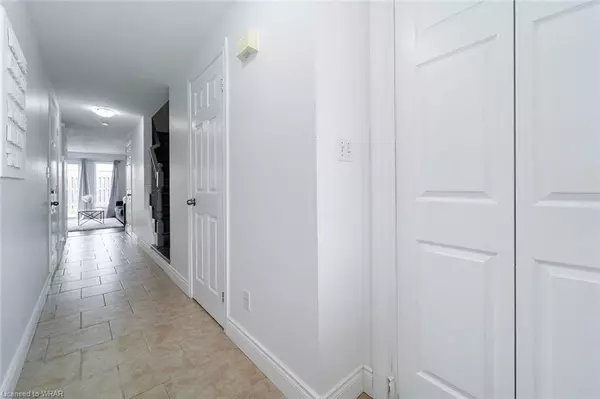$757,200
$649,900
16.5%For more information regarding the value of a property, please contact us for a free consultation.
116 Donnenwerth Drive Kitchener, ON N2E 4C9
3 Beds
3 Baths
1,258 SqFt
Key Details
Sold Price $757,200
Property Type Townhouse
Sub Type Row/Townhouse
Listing Status Sold
Purchase Type For Sale
Square Footage 1,258 sqft
Price per Sqft $601
MLS Listing ID 40431085
Sold Date 06/05/23
Style Two Story
Bedrooms 3
Full Baths 2
Half Baths 1
Abv Grd Liv Area 1,598
Originating Board Waterloo Region
Year Built 2003
Annual Tax Amount $2,898
Property Description
Welcome to 116 Donnenwerth Drive in Kitchener. Calling all First Time Home Buyers and investors to this exceptional freehold townhouse, which offers affordability with Ready to move in and freedom of ownership with no condo fees. Inside, you'll find a spacious kitchen with a beautiful ceramic floor, upgraded kitchner ample storage SSA appliances, and counter space. The second floor features a large master bedroom with a double closet and convenient second-floor laundry. This property has lot of upgrades under 5 years, Kitchen, SS Applainces, Bath , new paint, NewFlooring, Baseboard 6", Light Fixtures., New Curtains and Basement in 2023, Furnace 2020, Washer/Dryer 2022, Roof 2019. With a garage and parking for two cars, central air, water softener, and included appliances, this property provides comfort and convenience. The fenced-in backyard is perfect for outdoor activities, and its proximity to schools and shopping adds to its appeal. Don't miss the opportunity to call this fantastic townhouse home—contact us today to arrange a viewing!
Location
Province ON
County Waterloo
Area 3 - Kitchener West
Zoning R-6 698R
Direction Bleams to Donnenewerth Dr
Rooms
Basement Walk-Up Access, Full, Finished, Sump Pump
Kitchen 1
Interior
Interior Features Auto Garage Door Remote(s)
Heating Forced Air, Natural Gas
Cooling Central Air
Fireplace No
Window Features Window Coverings
Appliance Water Softener, Dishwasher, Dryer, Refrigerator, Stove, Washer
Laundry Upper Level
Exterior
Parking Features Attached Garage, Garage Door Opener, Other
Garage Spaces 1.0
Fence Full
Roof Type Asphalt Shing
Lot Frontage 18.04
Lot Depth 104.99
Garage Yes
Building
Lot Description Urban, Rectangular, Major Highway, Park, Schools, Shopping Nearby
Faces Bleams to Donnenewerth Dr
Foundation Poured Concrete
Sewer Sewer (Municipal)
Water Municipal
Architectural Style Two Story
Structure Type Brick, Brick Veneer, Shingle Siding, Vinyl Siding, Wood Siding
New Construction No
Schools
Elementary Schools Williamsburg Public School
Others
Senior Community false
Tax ID 227272562
Ownership Freehold/None
Read Less
Want to know what your home might be worth? Contact us for a FREE valuation!

Our team is ready to help you sell your home for the highest possible price ASAP

GET MORE INFORMATION





