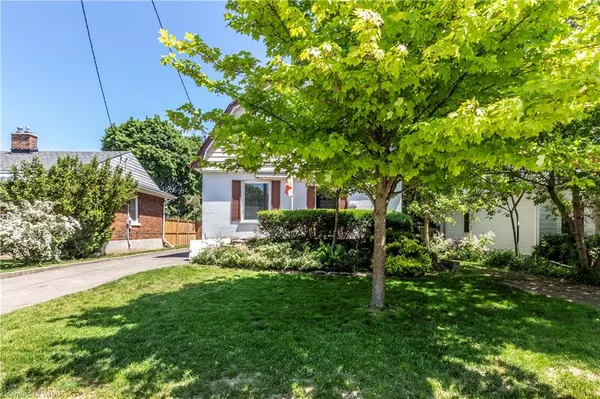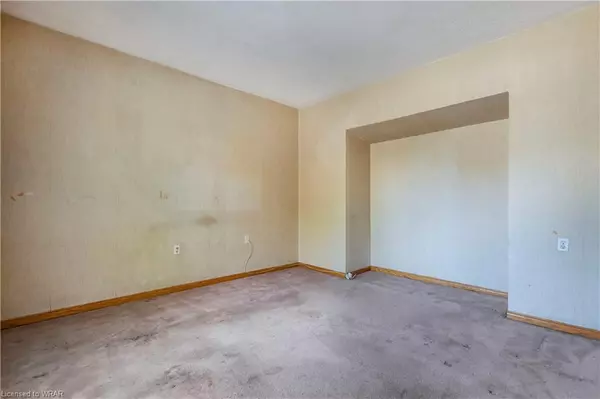$627,500
$498,800
25.8%For more information regarding the value of a property, please contact us for a free consultation.
131 Hewat Street Cambridge, ON N3H 4H2
4 Beds
2 Baths
1,594 SqFt
Key Details
Sold Price $627,500
Property Type Single Family Home
Sub Type Single Family Residence
Listing Status Sold
Purchase Type For Sale
Square Footage 1,594 sqft
Price per Sqft $393
MLS Listing ID 40427310
Sold Date 06/05/23
Style Two Story
Bedrooms 4
Full Baths 2
Abv Grd Liv Area 1,594
Originating Board Waterloo Region
Year Built 1913
Annual Tax Amount $3,599
Property Description
Discover the untapped potential of this charming fixer-upper, tucked away on a quiet, tree-lined street in the family-friendly neighborhood of Preston. With over 100 years of history, this stalwart has stood the test of time, and is ready to embrace your creative vision. A grand foyer invites you in, with beautiful staircase woodwork and high ceilings. From there, the canvas awaits only your personal touch and imagination. Expand the main floor bath? Perhaps you'll relocate the kitchen and incorporate the living room into a large, open-concept layout. The mudroom at the rear could double as a fantastic main floor laundry space! And don't forget about the rec room in the basement -- a perfect setup for a home theatre, with its multi-level floor already in place! A great-sized lot and detached garage offer even more opportunity to make this property into something spectacular. And when you're ready to move in, know that you're only a short walk from fantastic schools (Coronation PS, W.G. Davis PS, St. Michael CES), parks and green spaces, transit, and shopping. Seize the opportunity to unlock the full potential this home offers before it's too late. Book your private showing today!
Location
Province ON
County Waterloo
Area 15 - Preston
Zoning R5
Direction (FROM HWY 24) TAKE EAGLE TO CONCESSION. LEFT ON CONCESSION. RIGHT ON GARDEN. LEFT ON HEWAT.
Rooms
Other Rooms Shed(s)
Basement Separate Entrance, Full, Unfinished
Kitchen 1
Interior
Interior Features Ceiling Fan(s)
Heating Forced Air, Natural Gas
Cooling Central Air
Fireplace No
Appliance Water Heater, Water Softener, Dryer, Stove, Washer
Laundry In Basement
Exterior
Parking Features Detached Garage, Asphalt, Tandem
Garage Spaces 1.0
Fence Fence - Partial
Pool None
Roof Type Asphalt Shing
Porch Porch
Lot Frontage 50.0
Lot Depth 120.0
Garage Yes
Building
Lot Description Urban, Rectangular, Highway Access, Major Highway, Park, Place of Worship, Public Transit, Schools, Shopping Nearby
Faces (FROM HWY 24) TAKE EAGLE TO CONCESSION. LEFT ON CONCESSION. RIGHT ON GARDEN. LEFT ON HEWAT.
Foundation Concrete Perimeter, Stone
Sewer Sewer (Municipal)
Water Municipal
Architectural Style Two Story
Structure Type Aluminum Siding, Brick, Vinyl Siding
New Construction No
Others
Senior Community false
Tax ID 226500073
Ownership Freehold/None
Read Less
Want to know what your home might be worth? Contact us for a FREE valuation!

Our team is ready to help you sell your home for the highest possible price ASAP

GET MORE INFORMATION





