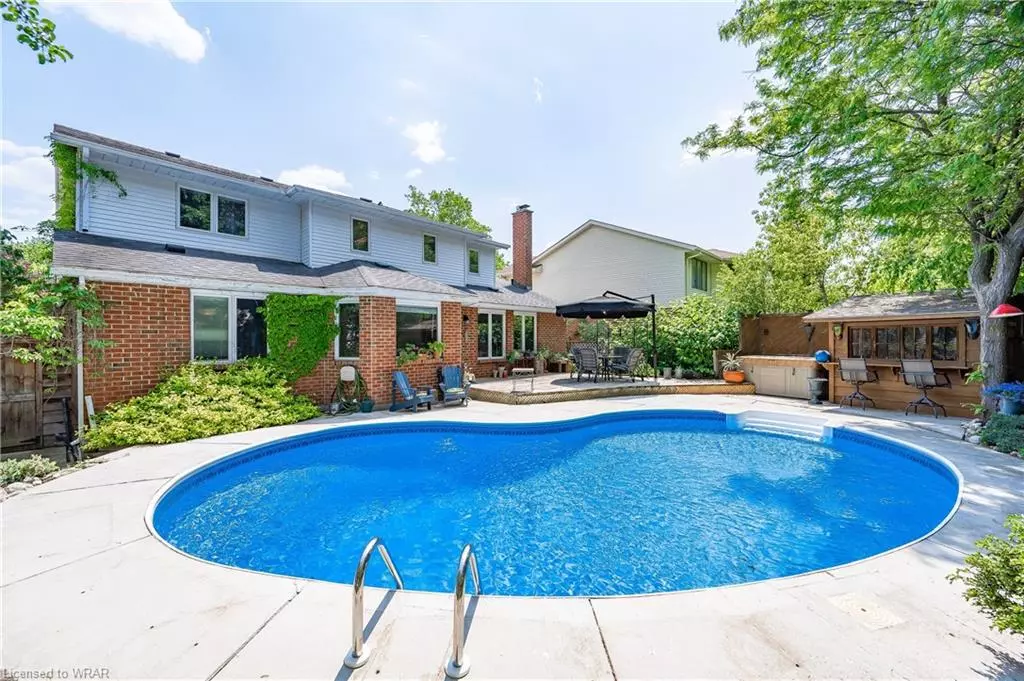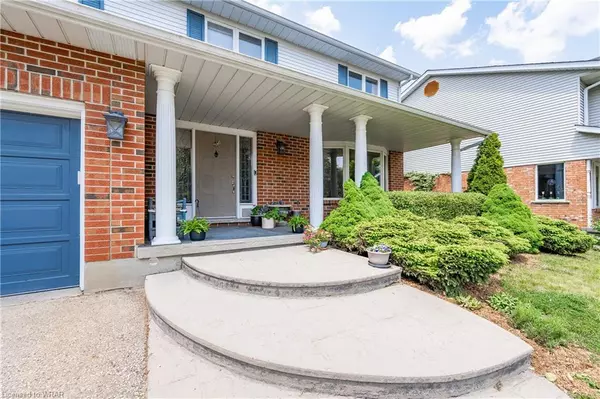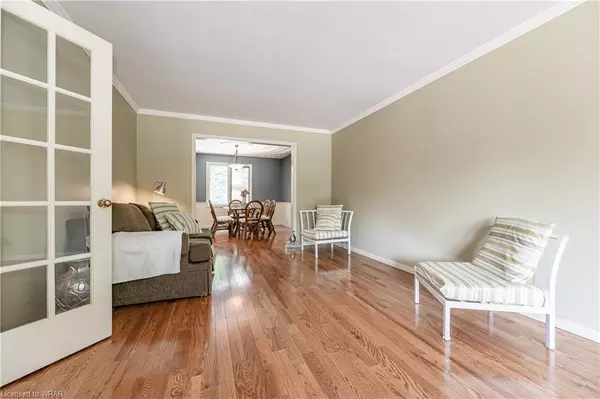$1,250,800
$1,100,000
13.7%For more information regarding the value of a property, please contact us for a free consultation.
574 Royal Beech Drive Waterloo, ON N2T 1Z8
5 Beds
4 Baths
2,369 SqFt
Key Details
Sold Price $1,250,800
Property Type Single Family Home
Sub Type Single Family Residence
Listing Status Sold
Purchase Type For Sale
Square Footage 2,369 sqft
Price per Sqft $527
MLS Listing ID 40428647
Sold Date 06/05/23
Style Two Story
Bedrooms 5
Full Baths 3
Half Baths 1
Abv Grd Liv Area 3,417
Originating Board Waterloo Region
Year Built 1986
Annual Tax Amount $6,111
Property Description
Wow! Spacious 5 bedroom family home located in prestigious Upper Beechwood. Situated on a quiet drive in an executive neighbourhood, surrounded by mature trees, nature trails and highly rated schools. This home offers your own private backyard oasis with inground pool, hot-tub, cabana bar and natural gas hook up. The perfect setting for entertaining and unwinding after a long day. With over 3300 sq feet of living space this home is the perfect place for your family to grow. The main floor features hardwood floors, a spacious entry way, main floor laundry room, powder room, large formal living room with a bay window, a cozy family room with fireplace, separate formal dining room, a bright kitchen with newer stovetop (2022), fridge (2023) and vent a hood range hood, with dinette and easy access to the backyard. Upstairs you'll find four spacious bedrooms with the master featuring a walk in closet and large 4 pce ensuite with separate shower and soaker tub. You'll also enjoy all of the natural light that beams in from the gorgeous skylight. In-law/mortgage helper potential with side entrance from the garage that leads to the fully finished basement. The basement offers a bonus fifth bedroom, 3 pce bath, wet bar, and large rec room with a pool table. Great for kids and entertaining. Don't miss out on this rare opportunity to live in this gorgeous neighbourhood close to many amenities such as shopping, restaurants, schools, and public transit. A must see!
Location
Province ON
County Waterloo
Area 4 - Waterloo West
Zoning R1
Direction Erbsville rd. to Royal Beech
Rooms
Basement Full, Finished
Kitchen 1
Interior
Interior Features Central Vacuum
Heating Forced Air, Natural Gas
Cooling Central Air
Fireplaces Number 1
Fireplaces Type Wood Burning
Fireplace Yes
Appliance Dishwasher, Refrigerator, Stove
Exterior
Exterior Feature Landscaped, Lighting, Recreational Area
Parking Features Attached Garage
Garage Spaces 2.0
Pool In Ground
Roof Type Asphalt Shing
Porch Deck
Lot Frontage 61.0
Garage Yes
Building
Lot Description Urban, Highway Access, Park, Quiet Area, Rec./Community Centre, School Bus Route, Schools, Shopping Nearby, Trails
Faces Erbsville rd. to Royal Beech
Foundation Poured Concrete
Sewer Sewer (Municipal)
Water Municipal
Architectural Style Two Story
Structure Type Aluminum Siding, Brick
New Construction No
Schools
Elementary Schools St.Nicholas Jk-8, Mary Johnston Jk-6, Centennial 7-8
High Schools Resurrection 9-12, Laurel Heights 9-12
Others
Senior Community false
Tax ID 226850498
Ownership Freehold/None
Read Less
Want to know what your home might be worth? Contact us for a FREE valuation!

Our team is ready to help you sell your home for the highest possible price ASAP

GET MORE INFORMATION





