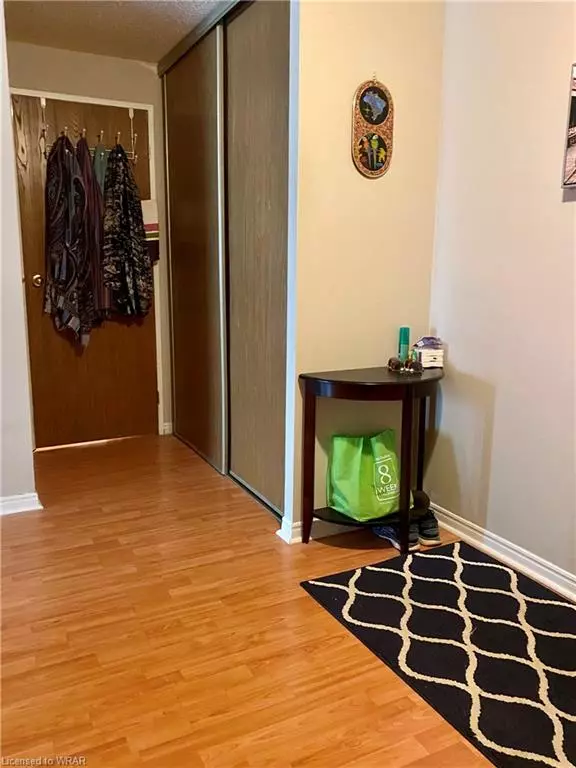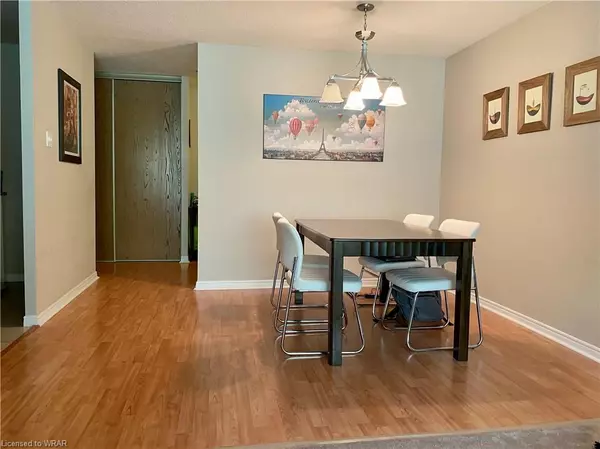$369,500
$374,900
1.4%For more information regarding the value of a property, please contact us for a free consultation.
35 Green Valley Drive #602 Kitchener, ON N2P 2A5
1 Bed
1 Bath
964 SqFt
Key Details
Sold Price $369,500
Property Type Condo
Sub Type Condo/Apt Unit
Listing Status Sold
Purchase Type For Sale
Square Footage 964 sqft
Price per Sqft $383
MLS Listing ID 40419060
Sold Date 06/05/23
Style 1 Storey/Apt
Bedrooms 1
Full Baths 1
HOA Fees $386/mo
HOA Y/N Yes
Abv Grd Liv Area 964
Originating Board Waterloo Region
Year Built 1990
Annual Tax Amount $1,655
Property Description
Super clean, spacious 1 bedroom condo with gorgeous views of conservation forest. This beautiful suite is over 950 sq ft, massive for a 1 bedroom! Start your visit in the large entry foyer with oversized coat closet. Your laundry/storage room is off the foyer. Updated laminate flooring through entry and dining room. Eat-in sized kitchen with lots of cabinet and counter space with easy care ceramic tile flooring. Low pile, neutral coloured carpet through the living room and bedroom areas was installed in 2020. Huge open concept living room dining room has such a serene view and is very quiet. Bedroom is also a good size with the same beautiful view and lots of storage space in the closet. Four piece bath with updated ceramic tile flooring and toilet. Building is located amongst parklands and trails and is in walking distance of a large plaza with grocery, pharmacy, bank, multiple restaurants, LCBO and so much more. Just a few minutes to either the 401 or the Conestoga Expressway, it's easy to get anywhere you need to be without being in the middle of a busy city. This is a very popular building featuring exercise room with sauna, library, 'quiet' room, lounge and more. Act quickly, the units with a view out the back are rarely available and in high demand. Photos will be uploaded on Friday May 12
Location
Province ON
County Waterloo
Area 3 - Kitchener West
Zoning R2DC5
Direction Homer Watson to Pioneer Dr. to Green Valley Dr. Driveway is shared between 35 & 55 Green Valley. 35 is building to the left.
Rooms
Kitchen 1
Interior
Interior Features Separate Heating Controls, Separate Hydro Meters
Heating Baseboard, Electric
Cooling Wall Unit(s)
Fireplace No
Window Features Window Coverings
Appliance Water Softener, Dishwasher, Dryer, Range Hood, Refrigerator, Stove, Washer
Laundry In-Suite
Exterior
Exterior Feature Backs on Greenbelt, Controlled Entry, Landscape Lighting, Landscaped, Lighting, Separate Hydro Meters
Parking Features Exclusive, Asphalt
Waterfront Description River/Stream
View Y/N true
View Trees/Woods
Roof Type Tar/Gravel
Handicap Access Hard/Low Nap Floors, Level within Dwelling, Low Pile Carpeting, Open Floor Plan
Garage No
Building
Lot Description Urban, Airport, Ample Parking, Near Golf Course, Greenbelt, Library, Major Anchor, Major Highway, Open Spaces, Park, Place of Worship, Playground Nearby, Public Parking, Public Transit, Ravine, Rec./Community Centre, School Bus Route, Schools, Shopping Nearby, Trails
Faces Homer Watson to Pioneer Dr. to Green Valley Dr. Driveway is shared between 35 & 55 Green Valley. 35 is building to the left.
Foundation Poured Concrete
Sewer Sewer (Municipal)
Water Municipal
Architectural Style 1 Storey/Apt
Structure Type Concrete
New Construction No
Schools
Elementary Schools Pioneer Park/St Timothys
High Schools Huron Heights/St Mary'S
Others
HOA Fee Include Association Fee,Insurance,Building Maintenance,Common Elements,Maintenance Grounds,Other,Parking,Property Management Fees,Roof,Snow Removal,Water,Windows
Senior Community false
Tax ID 232000066
Ownership Condominium
Read Less
Want to know what your home might be worth? Contact us for a FREE valuation!

Our team is ready to help you sell your home for the highest possible price ASAP

GET MORE INFORMATION





