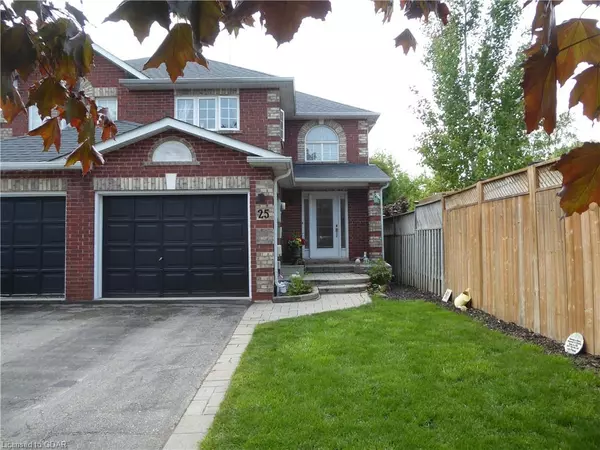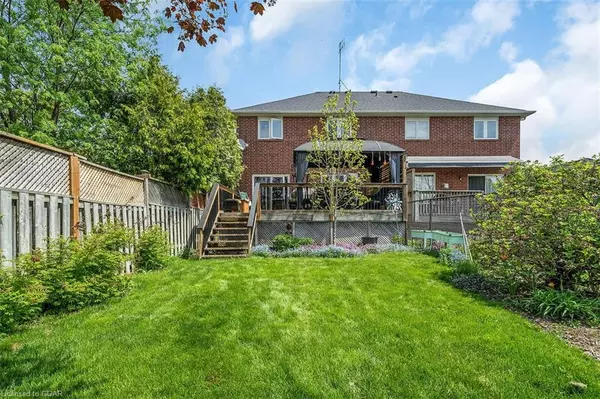$970,000
$990,000
2.0%For more information regarding the value of a property, please contact us for a free consultation.
25 Gilmer Court Georgetown, ON L7G 5X5
3 Beds
3 Baths
1,640 SqFt
Key Details
Sold Price $970,000
Property Type Single Family Home
Sub Type Single Family Residence
Listing Status Sold
Purchase Type For Sale
Square Footage 1,640 sqft
Price per Sqft $591
MLS Listing ID 40419259
Sold Date 06/05/23
Style Two Story
Bedrooms 3
Full Baths 2
Half Baths 1
Abv Grd Liv Area 1,640
Originating Board Guelph & District
Year Built 1999
Annual Tax Amount $4,059
Property Description
FAMILY LIVING AT ITS FINEST - FAMILY FRIENDLY – This amazing cul-de-sac family home features many updates and upgrades on a 25 ft x 142 ft lot backing onto a park located in an amazing location of Georgetown. This home provides a carpet-free main floor with a granite counter eat-in kitchen designed for family meals. Just steps away, a generous deck overlooks paradise that extends your living space outdoors to a lush landscaped, child and pet-friendly, fully fenced backyard. 3 bedrooms with 2 walk-in closets, plus 2 upgraded 4 piece washrooms and a large linen closet offer lots of room for work, play and sleep. Your canvas for creativity awaits in the unfinished basement with a high ceiling and roughed-in bathroom providing boundless possibilities for additional living space. Enjoy the convenience of living in a prime location, within walking distance to parks, splashpad, gardens, trails, schools, farmer’s market, GO train station, buses, delightful restaurants, and a variety of grocery and retail store options. It’s a perfect setting for creating precious family memories with an outdoor space for children and pets to play safely and freely. Central Air Conditioning and Updated Gas Forced air furnace. Updated Large Deck; Shingles 2013; Windows 2016; Furnace 2016; Bathrooms 2019; Gas BBQ hook up & more. Survey on file. Come and view this family-friendly gem for yourself.
Location
Province ON
County Halton
Area 3 - Halton Hills
Zoning LDR1-2
Direction Between Maple and Guelph Street
Rooms
Basement Full, Unfinished, Sump Pump
Kitchen 1
Interior
Interior Features High Speed Internet, Central Vacuum, Auto Garage Door Remote(s), Ceiling Fan(s), Rough-in Bath
Heating Forced Air, Natural Gas
Cooling Central Air
Fireplaces Number 1
Fireplaces Type Living Room
Fireplace Yes
Window Features Window Coverings
Appliance Water Softener, Built-in Microwave, Dishwasher, Dryer, Freezer, Refrigerator, Washer
Laundry Lower Level
Exterior
Parking Features Attached Garage, Garage Door Opener, Asphalt
Garage Spaces 1.0
Fence Full
Pool None
Utilities Available Cable Available, Cell Service, Electricity Connected, Garbage/Sanitary Collection, Natural Gas Connected, Recycling Pickup, Phone Available
View Y/N true
View Garden
Roof Type Asphalt Shing
Porch Deck, Porch
Lot Frontage 25.16
Lot Depth 142.29
Garage Yes
Building
Lot Description Urban, Ample Parking, Cul-De-Sac, Dog Park, Greenbelt, Library, Park, Place of Worship, Playground Nearby, Quiet Area, Schools, Shopping Nearby
Faces Between Maple and Guelph Street
Foundation Poured Concrete
Sewer Sewer (Municipal)
Water Municipal
Architectural Style Two Story
Structure Type Brick
New Construction No
Others
Senior Community false
Ownership Freehold/None
Read Less
Want to know what your home might be worth? Contact us for a FREE valuation!

Our team is ready to help you sell your home for the highest possible price ASAP

GET MORE INFORMATION





