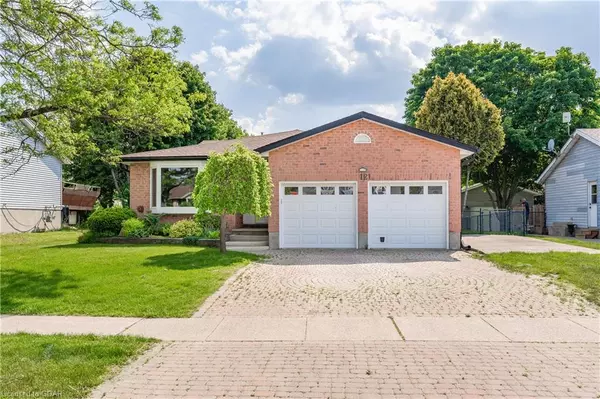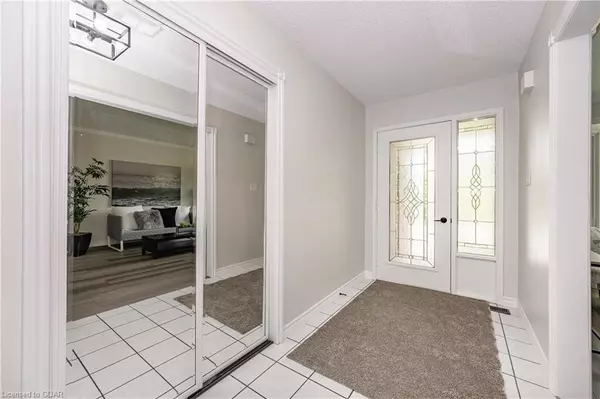$939,000
$899,900
4.3%For more information regarding the value of a property, please contact us for a free consultation.
121 Landrex Boulevard Rockwood, ON N0B 2K0
4 Beds
3 Baths
1,394 SqFt
Key Details
Sold Price $939,000
Property Type Single Family Home
Sub Type Single Family Residence
Listing Status Sold
Purchase Type For Sale
Square Footage 1,394 sqft
Price per Sqft $673
MLS Listing ID 40428726
Sold Date 06/05/23
Style Backsplit
Bedrooms 4
Full Baths 3
Abv Grd Liv Area 1,992
Originating Board Guelph & District
Year Built 1988
Annual Tax Amount $4,571
Property Description
This beautifully updated backsplit in the quiet village of Rockwood, is move-in ready and awaiting new memories to be made. 121 Landrex Street has just gone through a major update including new floors throughout, updated fixtures, a fresh coat of paint, plus some nice touch ups in the kitchen area. With just under 2000sqft of finished living space. Features of the home include, a well appointed layout, with a formal living and dining room on the main level, living room has a nice bay window to allow lots of natural light. The eat in kitchen offers lots of cabinet space, and a walk out to a family size deck. Upstairs the bedrooms are spacious, and includes a good size primary room and ensuite, with a glass shower. Just down a few stairs from the main level is a big family room with a brick fireplace, an additional 3pce bathroom and a fourth bedroom or office space. The basement area is unfinished and lends itself to lots of opportunities. Outside, you will love the size of the fenced yard and the deck. It's a perfect spot to create a garden, with room left over for yard games. The neighbourhood is a nice mature part of Rockwood, with lots of tree-lined streets. Steps away from the David Masson Park and walking distance to the Rockmosa Park with great sports fields, a splash pad and playground. Live the quiet Village life, knowing that all major amenities are just a quick drive away.
Location
Province ON
County Wellington
Area Guelph/Eramosa
Zoning R-1
Direction Rockwood - Main Street to Christie Street (right) and then Landrex (left) -
Rooms
Other Rooms Shed(s)
Basement Development Potential, Partial, Unfinished
Kitchen 1
Interior
Interior Features Central Vacuum, Auto Garage Door Remote(s)
Heating Fireplace-Gas, Forced Air, Natural Gas
Cooling Central Air
Fireplaces Number 1
Fireplace Yes
Window Features Window Coverings
Appliance Water Softener, Dishwasher, Dryer, Microwave, Range Hood, Satellite Dish, Stove, Washer
Laundry In Basement, Laundry Room
Exterior
Exterior Feature Landscaped
Garage Attached Garage, Garage Door Opener, Interlock
Garage Spaces 2.0
Fence Full
Pool None
Waterfront No
Roof Type Asphalt Shing
Lot Frontage 66.0
Lot Depth 133.0
Garage Yes
Building
Lot Description Rural, Landscaped, Park, Place of Worship, Playground Nearby, Quiet Area, Schools, Shopping Nearby
Faces Rockwood - Main Street to Christie Street (right) and then Landrex (left) -
Foundation Poured Concrete
Sewer Sewer (Municipal)
Water Municipal
Architectural Style Backsplit
Structure Type Brick, Vinyl Siding
New Construction No
Others
Senior Community false
Tax ID 711690427
Ownership Freehold/None
Read Less
Want to know what your home might be worth? Contact us for a FREE valuation!

Our team is ready to help you sell your home for the highest possible price ASAP

GET MORE INFORMATION





