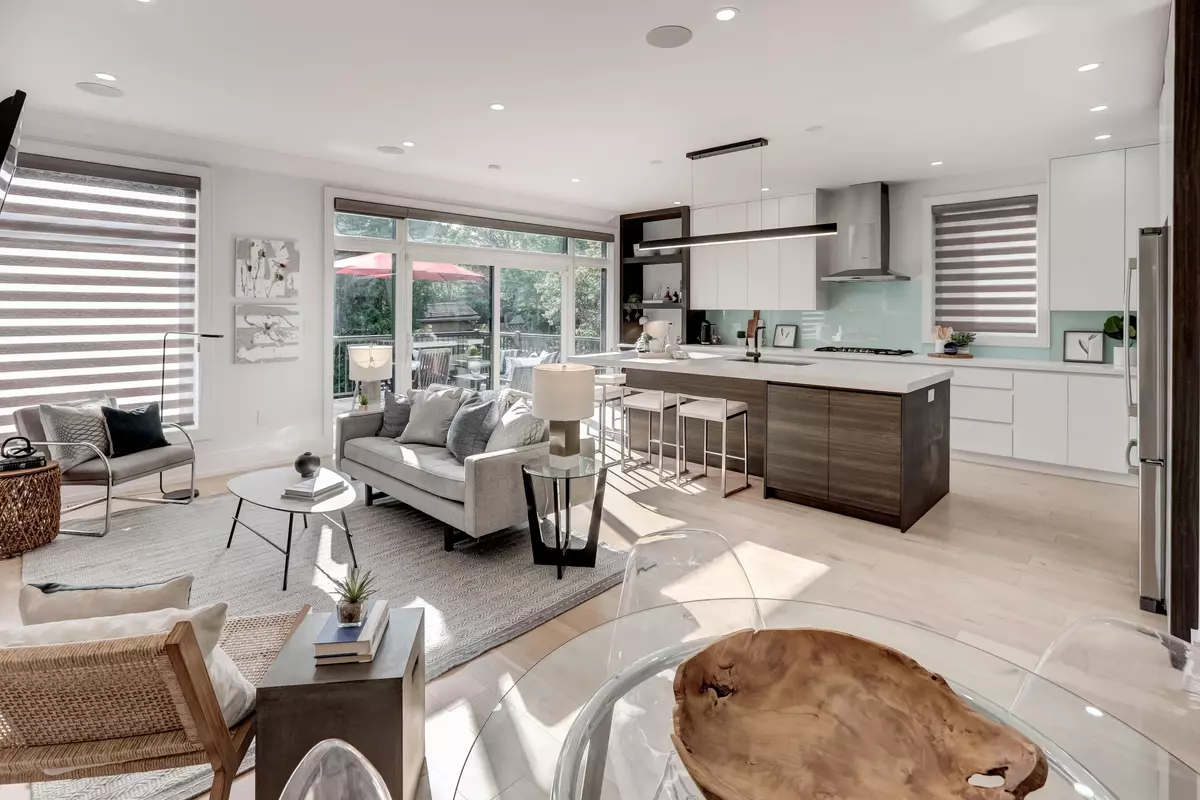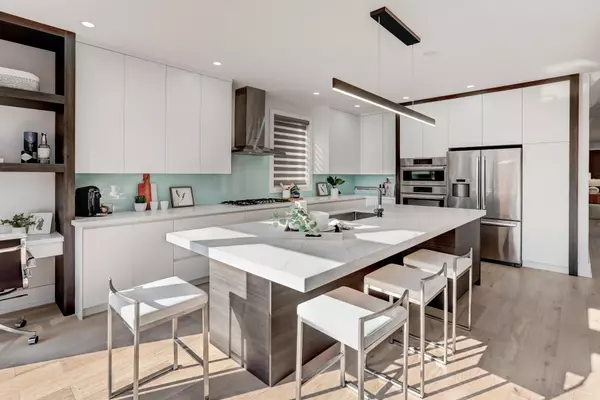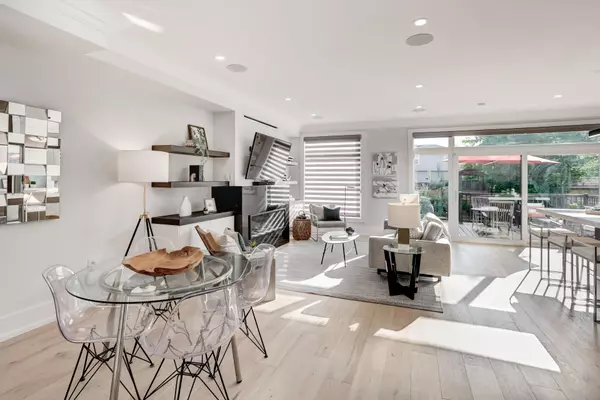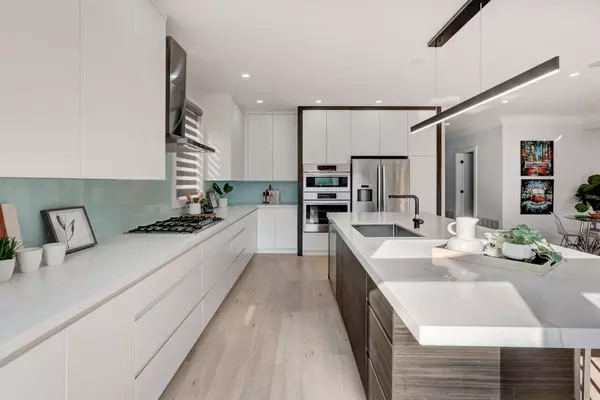$2,250,000
$2,289,000
1.7%For more information regarding the value of a property, please contact us for a free consultation.
54B Trueman AVE Toronto W08, ON M8Z 5A2
5 Beds
5 Baths
Key Details
Sold Price $2,250,000
Property Type Single Family Home
Sub Type Detached
Listing Status Sold
Purchase Type For Sale
Approx. Sqft 2500-3000
Subdivision Islington-City Centre West
MLS Listing ID W6084736
Sold Date 07/12/23
Style 2-Storey
Bedrooms 5
Annual Tax Amount $8,404
Tax Year 2022
Property Sub-Type Detached
Property Description
Stunning modern executive home with a "wish list" full of luxurious features & finishes! Sleek & sophisticated design!
Gourmet Kitchen by Rosewood Custom Kitchens features an oversized 10 ft Island, quartz countertops , floor to ceiling Cabinetry, all Bosch stainless steel kitchen appliances including a 5 burner gas cook top. Super bright Airy & open--unique wall of floor to ceiling windows & doors off the kitchen family room space leads to a large Cedar deck & fully fenced, landscaped backyard. Sleek Avalon gas fireplace in family room--custom built-ins & floating shelves. Luxurious primary bedroom retreat--oversized walk-in closet with built-in drawers shelves & railings. 6-piece ensuite features large shower with marble surround,2 sinks, built-in makeup area, and freestanding tub. Four bedrooms in total, with a second bedroom ideal for In-laws or guests with its private ensuite bathroom. Second floor laundry room with sink & tons of storage area. Gorgeous skylight staircase.
Location
Province ON
County Toronto
Community Islington-City Centre West
Area Toronto
Rooms
Family Room Yes
Basement Finished, Finished with Walk-Out
Kitchen 1
Separate Den/Office 1
Interior
Cooling Central Air
Exterior
Parking Features Private Double
Garage Spaces 1.0
Pool None
Lot Frontage 31.76
Lot Depth 122.18
Total Parking Spaces 3
Read Less
Want to know what your home might be worth? Contact us for a FREE valuation!

Our team is ready to help you sell your home for the highest possible price ASAP
GET MORE INFORMATION





