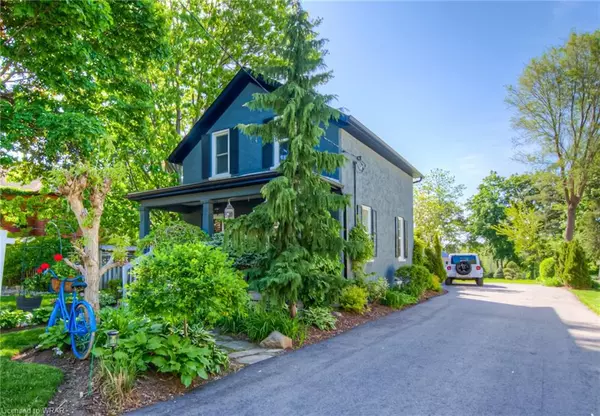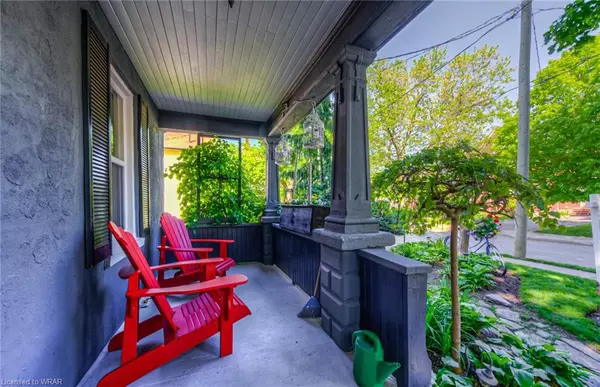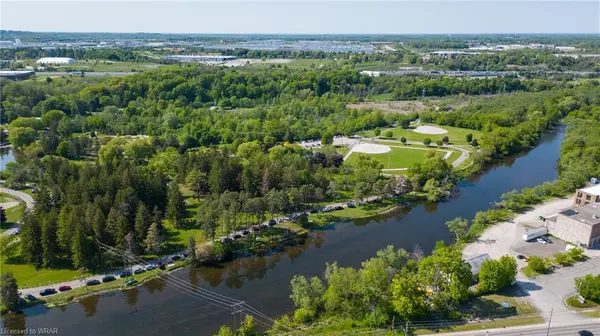$786,000
$699,900
12.3%For more information regarding the value of a property, please contact us for a free consultation.
434 Dover Street N Cambridge, ON N3H 1K9
3 Beds
2 Baths
1,250 SqFt
Key Details
Sold Price $786,000
Property Type Single Family Home
Sub Type Single Family Residence
Listing Status Sold
Purchase Type For Sale
Square Footage 1,250 sqft
Price per Sqft $628
MLS Listing ID 40427751
Sold Date 06/05/23
Style Two Story
Bedrooms 3
Full Baths 2
Abv Grd Liv Area 1,492
Originating Board Waterloo Region
Year Built 1903
Annual Tax Amount $3,130
Property Description
CHARMING & CAPTIVATING! 434 Dover Street N is nestled in a garden setting, this house boasts an attractive and inviting exterior that exudes curb appeal. The combination of modern amenities and the timeless allure of a 1900s Victorian charm make this home truly special. As you approach the property, you'll be greeted by an enchanted front porch. The original, stunning trim and baseboards throughout the house showcase the craftsmanship of the past, adding character and elegance. The kitchen and bathrooms have been thoughtfully updated, seamlessly blending contemporary design with the home's charm. Every inch of space has been utilized effectively, allowing for optimal functionality. With 3 bedrooms & 2 full bathrooms, this home offers ample room for comfortable living. The true highlight of this property is its expansive yard and outdoor space, which takes outdoor living to the next level. Imagine yourself relaxing under the covered rear deck, enjoying the peacefulness of the surroundings, whether rain or shine. For moments of relaxation and rejuvenation, indulge in the hot tub. The outdoor area has been transformed into a serene Zen space, featuring a stone fireplace, a soothing fountain, and mature trees. The detached finished shed provides additional living space or storage. This idyllic setting offers a sanctuary-like atmosphere, perfect for unwinding & entertaining guests. Despite its tranquility, the home is conveniently located on a quiet street that offers easy access to shopping, the highway, Riverside, and more. Whether you're seeking a peaceful retreat or a vibrant social scene, this location provides the best of both worlds. Notable features include: roof 2023, furnace & A/C 2018, windows 2018, owned hot water heater, water softener, new soffits, troughs and fascia, new driveway, new insulation, and plumbing. Its enchanting blend of modern comforts and Victorian charm, combined with the delightful outdoor oasis, make it a truly exceptional property.
Location
Province ON
County Waterloo
Area 15 - Preston
Zoning R4
Direction EAGLE ST N/WILLIAM STREET
Rooms
Other Rooms Gazebo, Shed(s), Storage
Basement Full, Finished
Kitchen 1
Interior
Heating Forced Air, Natural Gas
Cooling Central Air
Fireplace No
Appliance Water Heater Owned, Water Softener
Laundry In Basement
Exterior
Exterior Feature Landscape Lighting, Lawn Sprinkler System
Parking Features Asphalt
Fence Full
Waterfront Description Pond
View Y/N true
View Garden, Park/Greenbelt, Pond, River
Roof Type Asphalt Shing
Porch Deck, Porch, Enclosed
Lot Frontage 55.0
Lot Depth 132.0
Garage No
Building
Lot Description Urban, Rectangular, Ample Parking, Greenbelt, Major Highway, Park, Playground Nearby, Public Transit, Quiet Area, Schools, Trails
Faces EAGLE ST N/WILLIAM STREET
Foundation Concrete Perimeter
Sewer Sewer (Municipal)
Water Municipal
Architectural Style Two Story
Structure Type Brick, Stucco
New Construction No
Others
Senior Community false
Tax ID 037780069
Ownership Freehold/None
Read Less
Want to know what your home might be worth? Contact us for a FREE valuation!

Our team is ready to help you sell your home for the highest possible price ASAP

GET MORE INFORMATION





