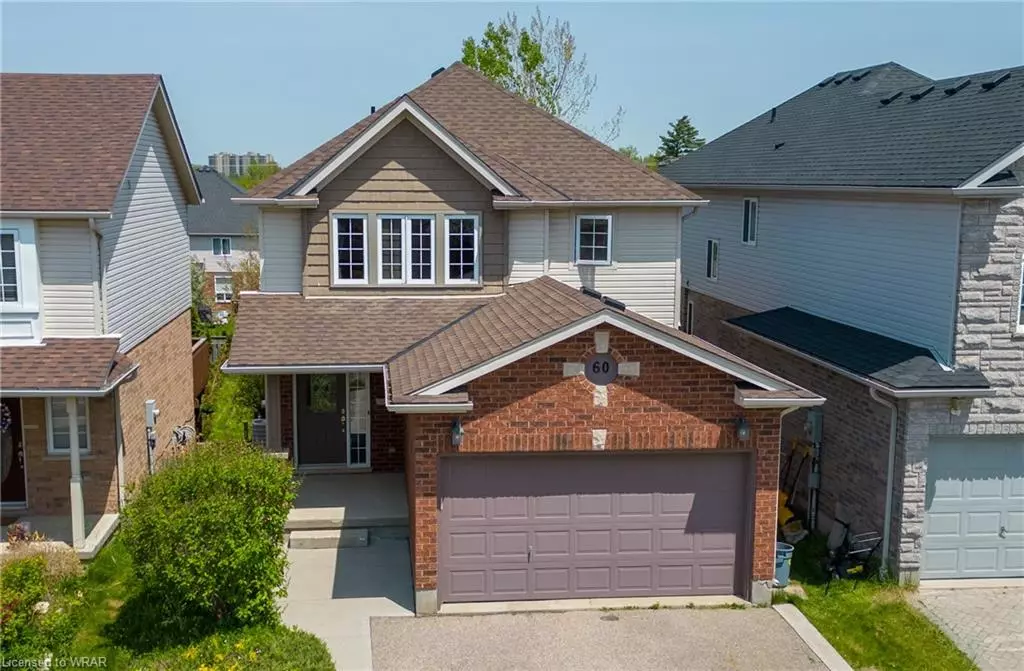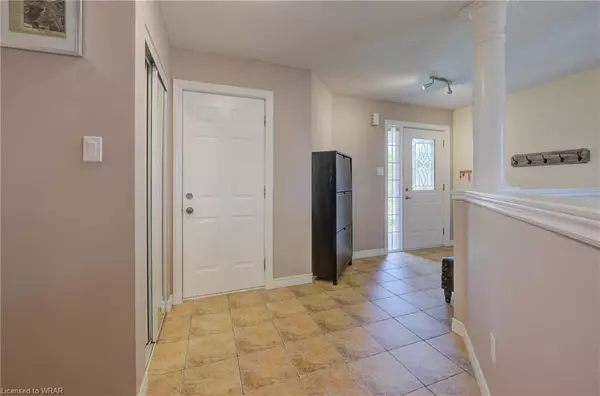$1,037,000
$999,000
3.8%For more information regarding the value of a property, please contact us for a free consultation.
60 Steepleridge Street Kitchener, ON N2P 2W3
4 Beds
4 Baths
1,946 SqFt
Key Details
Sold Price $1,037,000
Property Type Single Family Home
Sub Type Single Family Residence
Listing Status Sold
Purchase Type For Sale
Square Footage 1,946 sqft
Price per Sqft $532
MLS Listing ID 40419651
Sold Date 06/04/23
Style Two Story
Bedrooms 4
Full Baths 3
Half Baths 1
Abv Grd Liv Area 2,883
Originating Board Waterloo Region
Annual Tax Amount $4,690
Property Description
OPEN HOUSE SATURDAY 2-4pm!! WELCOME TO 60 STEEPLERIDGE, "Desirable Doon South community, minutes from HWY 401", At over 2800 square feet of living space, this home features a finished WALK-OUT BASEMENT, 3+1 bedrooms, 3.5 bathrooms, and a great room with 11-foot ceilings and a custom gas fireplace. Patio doors off the living area lead to a two-story deck and a spacious, fully-fenced backyard with mature trees. The house is situated on a quiet street close to public transportation. This house is located in Doon South Community within minutes from HWY 401 and Conestoga College. Walking distance to Elementary School, Walking trails, and environmentally protected woodlands. Close to YMCA Child Care, Doon Pioneer Park Shopping Plaza, Community Center, and Regional Museum. The house features; upgraded granite countertops and newer appliances in the Kitchen, a high-quality roof shingles (2018 – 50 year), a new Wi-Fi smart garage door opener, a high-efficiency Furnace (Dec. 2020), a water softener. Pets and smoke free home.
Location
Province ON
County Waterloo
Area 3 - Kitchener West
Zoning R4
Direction DOON SOUTH TO STEEPLERIDGE
Rooms
Basement Walk-Out Access, Full, Finished, Sump Pump
Kitchen 1
Interior
Heating Forced Air, Natural Gas
Cooling Central Air
Fireplace No
Window Features Skylight(s)
Appliance Water Heater, Dishwasher, Dryer, Refrigerator, Stove, Washer
Exterior
Parking Features Attached Garage
Garage Spaces 2.0
Roof Type Asphalt Shing
Lot Frontage 32.0
Lot Depth 144.0
Garage Yes
Building
Lot Description Urban, Greenbelt, High Traffic Area, Highway Access, Park, Public Parking, Public Transit, School Bus Route, Schools
Faces DOON SOUTH TO STEEPLERIDGE
Foundation Poured Concrete
Sewer Sewer (Municipal)
Water Municipal
Architectural Style Two Story
Structure Type Brick, Vinyl Siding
New Construction No
Others
Senior Community false
Tax ID 227341683
Ownership Freehold/None
Read Less
Want to know what your home might be worth? Contact us for a FREE valuation!

Our team is ready to help you sell your home for the highest possible price ASAP

GET MORE INFORMATION





