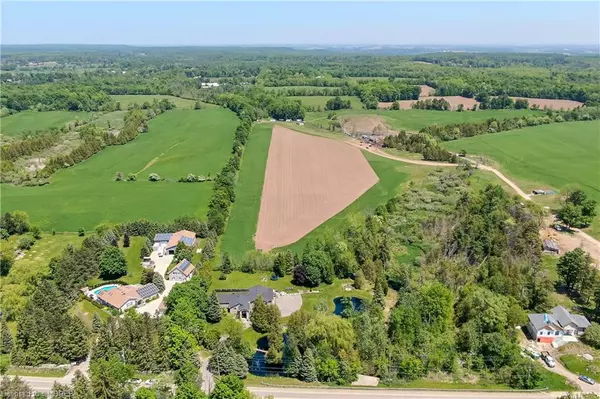$1,810,000
$1,949,900
7.2%For more information regarding the value of a property, please contact us for a free consultation.
13999 Trafalgar Road Georgetown, ON L7G 4S4
5 Beds
3 Baths
3,000 SqFt
Key Details
Sold Price $1,810,000
Property Type Single Family Home
Sub Type Single Family Residence
Listing Status Sold
Purchase Type For Sale
Square Footage 3,000 sqft
Price per Sqft $603
MLS Listing ID 40429581
Sold Date 06/03/23
Style Bungalow Raised
Bedrooms 5
Full Baths 3
Abv Grd Liv Area 3,000
Originating Board Oakville
Annual Tax Amount $9,323
Property Description
This gorgeous country estate sits on a spectacular Muskoka-like setting a mere 10 minutes from Georgetown! Stunning 1.49 acre treed lot showcases 2 ponds, beautiful gardens & an abundance of privacy. This home presents 4+1 bedrooms, 3 bathrooms & second kitchen on the finished, walk-out lower level. Main level great room is filled with natural sunlight & offers hardwood, vaulted ceiling & lovely french doors leading to the sunroom. Walk-out from the sunroom to an expansive wrap around balcony overlooking the property. Modern kitchen features striking cabinetry, stainless appliances & built-in pantry. Dining room is adjacent to the kitchen & highlights crown moulding, pot lights & walk-out. Primary bedroom showcases vaulted ceiling, yet another walk-out & double door entry to the ensuite bath. Three additional bedrooms on this level. Lower level presents cozy den with built-in bookcases, large rec room with wood stove, 2nd kitchen, bedroom & 4 piece bath. Triple car garage, 400 square foot woodshop & high speed fibre optic internet. Don’t miss out on this wonderful opportunity to move to the country with the convenience of being close to town!
Location
Province ON
County Halton
Area 3 - Halton Hills
Zoning PC-NHS2, PC-NHS1(H2)
Direction Hwy 7 Trafalgar Road N
Rooms
Basement Walk-Out Access, Full, Finished
Kitchen 2
Interior
Interior Features None
Heating Propane
Cooling Central Air
Fireplace No
Exterior
Parking Features Attached Garage
Garage Spaces 3.0
Roof Type Asphalt Shing
Lot Frontage 255.0
Lot Depth 255.0
Garage Yes
Building
Lot Description Rural, Trails
Faces Hwy 7 Trafalgar Road N
Foundation Concrete Perimeter
Sewer Septic Tank
Water Well
Architectural Style Bungalow Raised
Structure Type Brick, Stucco
New Construction No
Others
Senior Community false
Ownership Freehold/None
Read Less
Want to know what your home might be worth? Contact us for a FREE valuation!

Our team is ready to help you sell your home for the highest possible price ASAP

GET MORE INFORMATION





