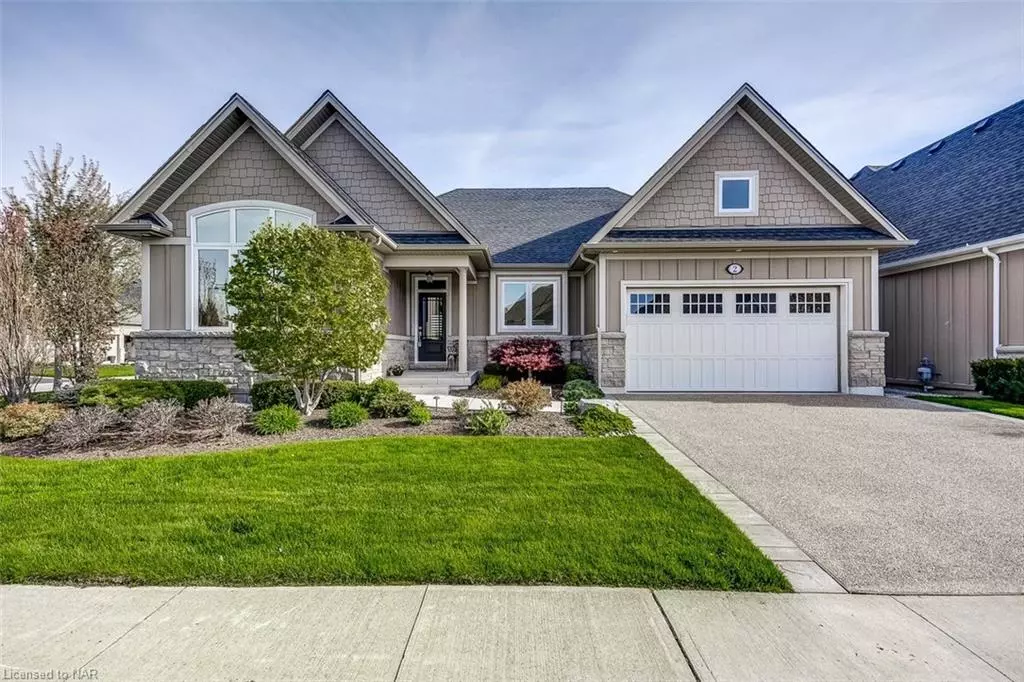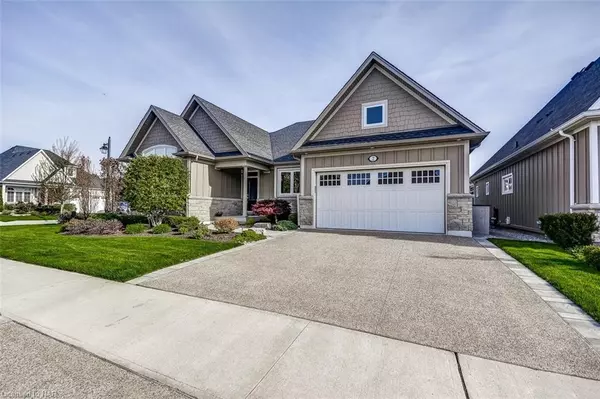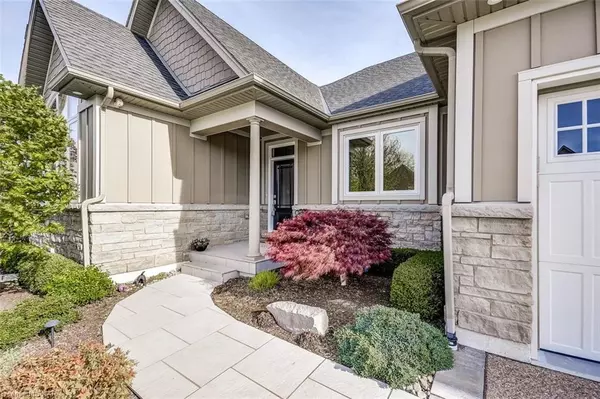$1,500,000
$1,575,000
4.8%For more information regarding the value of a property, please contact us for a free consultation.
2 Stoneridge Crescent Niagara-on-the-lake, ON L0S 1J1
3 Beds
3 Baths
1,920 SqFt
Key Details
Sold Price $1,500,000
Property Type Single Family Home
Sub Type Single Family Residence
Listing Status Sold
Purchase Type For Sale
Square Footage 1,920 sqft
Price per Sqft $781
MLS Listing ID 40381629
Sold Date 06/05/23
Style Bungalow
Bedrooms 3
Full Baths 3
Abv Grd Liv Area 2,820
Originating Board Niagara
Year Built 2014
Annual Tax Amount $5,950
Property Description
Located in the heart of Niagara-on-the-Lake's highly sought after Wine Country in one of the most desirable neighbourhoods of St. Davids, this premium bungalow is a stunning gem that offers both luxury and comfort. Outside, you are greeted with a new concrete aggregate driveway & a custom walkway to the spacious yard which provides plenty of space for outdoor activities and relaxation. Inside, this inviting home boasts luxurious finishes from top to bottom. The chef's kitchen is complete with quartz countertops, modern appliances and under-mount lighting all while providing ideal entertainment space with an open concept floor plan to the dining & living area. The sleek & custom blinds found throughout offer privacy and shade when desired, while the engineered hardwood flooring throughout the house create a warm and inviting atmosphere. The stunning primary bedroom is sprawling yet cozy, and has a spa-like 4pc ensuite to top it all off. The fully finished basement provides additional living space plus an additional bedroom & bathroom, making it perfect for a growing family. Professional landscaping, irrigation, an indoor sprinkler system & an abundance of natural light lend way to make 2 Stoneridge the perfect choice for a comfortable lifestyle. Whether you're looking to entertain guests or simply relax with your family, this beautifully finished home is the perfect choice.
Location
Province ON
County Niagara
Area Niagara-On-The-Lake
Zoning RES
Direction York Rd - Tanbark Rd - Stoneridge Cres
Rooms
Basement Full, Finished
Kitchen 1
Interior
Interior Features Central Vacuum Roughed-in
Heating Forced Air, Natural Gas
Cooling Central Air
Fireplaces Number 1
Fireplaces Type Gas
Fireplace Yes
Window Features Window Coverings
Appliance Dishwasher, Dryer, Microwave, Refrigerator, Stove, Washer
Exterior
Exterior Feature Landscaped
Parking Features Attached Garage, Asphalt
Garage Spaces 2.0
Pool None
Roof Type Asphalt Shing
Lot Frontage 71.3
Lot Depth 124.14
Garage Yes
Building
Lot Description Urban, Irregular Lot, Near Golf Course, Quiet Area
Faces York Rd - Tanbark Rd - Stoneridge Cres
Foundation Poured Concrete
Sewer Sewer (Municipal)
Water Municipal
Architectural Style Bungalow
Structure Type Board & Batten Siding,Stone
New Construction No
Others
Senior Community false
Tax ID 463720623
Ownership Freehold/None
Read Less
Want to know what your home might be worth? Contact us for a FREE valuation!

Our team is ready to help you sell your home for the highest possible price ASAP

GET MORE INFORMATION





