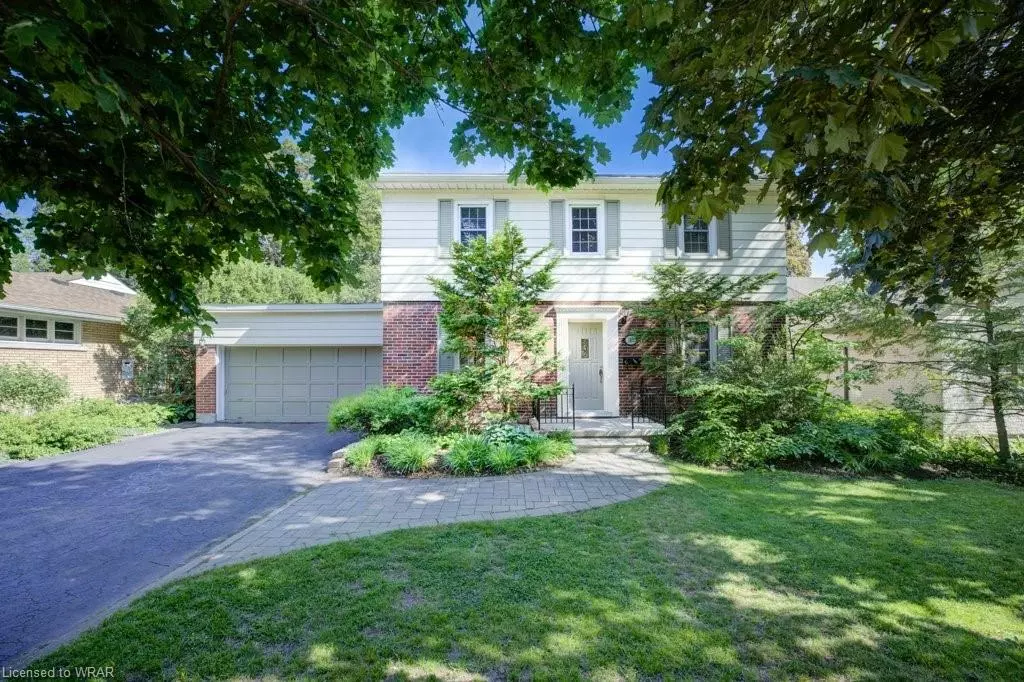$960,000
$849,900
13.0%For more information regarding the value of a property, please contact us for a free consultation.
187 Forsyth Drive Waterloo, ON N2L 1A1
4 Beds
2 Baths
1,422 SqFt
Key Details
Sold Price $960,000
Property Type Single Family Home
Sub Type Single Family Residence
Listing Status Sold
Purchase Type For Sale
Square Footage 1,422 sqft
Price per Sqft $675
MLS Listing ID 40416467
Sold Date 06/05/23
Style Two Story
Bedrooms 4
Full Baths 2
Abv Grd Liv Area 2,007
Originating Board Waterloo Region
Year Built 1951
Annual Tax Amount $5,706
Property Description
Don't miss the opportunity to live in Westmount, with tree lined streets, large lots, homes filled with character, and a real sense of community, it is a special place to call home. Classic centre hall 2 story floor plan with hardwood floors. The main floor has a cozy living room with a gas fireplace, dining room and kitchen with a walk out to the back deck & garden. On the upper level are 4 bedrooms and a 4 pc bathroom. The finished basement offers plenty of space for the family. Step outdoors to enjoy your peaceful rear yard surrounded by mature trees. Minutes from Westmount Golf Course, Belmont Village, Uptown Waterloo, exceptional schools, and so much more, don't miss your opportunity to call Westmount home.
Location
Province ON
County Waterloo
Area 4 - Waterloo West
Zoning R3
Direction Westmount Road to Forsyth Drive
Rooms
Basement Full, Finished
Kitchen 1
Interior
Interior Features Auto Garage Door Remote(s)
Heating Forced Air, Natural Gas
Cooling Central Air
Fireplaces Number 1
Fireplace Yes
Appliance Dishwasher, Dryer, Refrigerator, Stove, Washer
Exterior
Parking Features Attached Garage
Garage Spaces 2.0
Roof Type Asphalt Shing
Lot Frontage 62.0
Lot Depth 110.0
Garage Yes
Building
Lot Description Urban, Public Transit, Schools, Shopping Nearby
Faces Westmount Road to Forsyth Drive
Foundation Poured Concrete
Sewer Sewer (Municipal)
Water Municipal-Metered
Architectural Style Two Story
Structure Type Brick, Concrete
New Construction No
Schools
Elementary Schools Empire Ps
High Schools K.C.I.
Others
Senior Community false
Tax ID 224040015
Ownership Freehold/None
Read Less
Want to know what your home might be worth? Contact us for a FREE valuation!

Our team is ready to help you sell your home for the highest possible price ASAP

GET MORE INFORMATION





