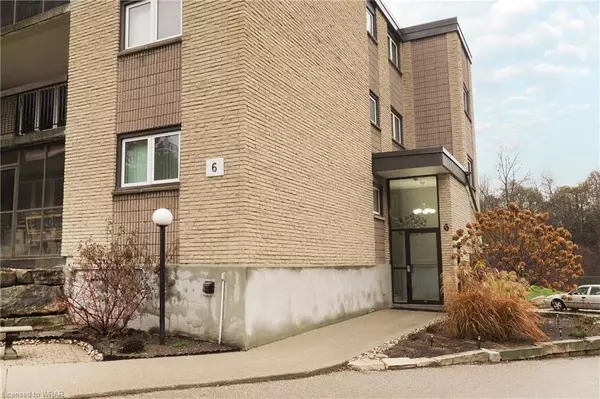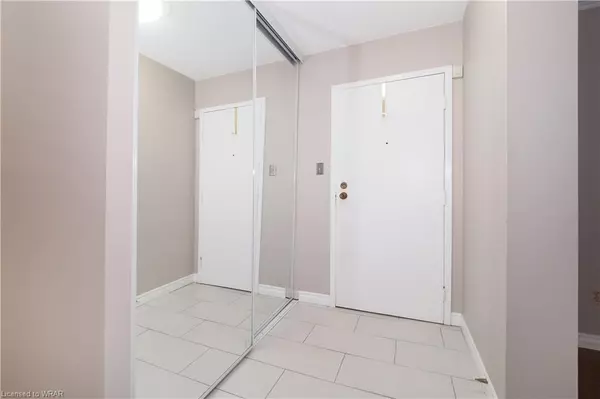$445,000
$474,900
6.3%For more information regarding the value of a property, please contact us for a free consultation.
6 Shettleston Drive #206 Cambridge, ON N3H 5E7
2 Beds
1 Bath
1,078 SqFt
Key Details
Sold Price $445,000
Property Type Condo
Sub Type Condo/Apt Unit
Listing Status Sold
Purchase Type For Sale
Square Footage 1,078 sqft
Price per Sqft $412
MLS Listing ID 40363498
Sold Date 06/05/23
Style 1 Storey/Apt
Bedrooms 2
Full Baths 1
HOA Fees $468/mo
HOA Y/N Yes
Abv Grd Liv Area 1,078
Originating Board Waterloo Region
Year Built 1979
Annual Tax Amount $1,973
Property Description
Situated at the end of a quiet Court with the Speed river valley at you porch! Spacious 2 bedroom condo with a huge covered/screened balcony. There are 2 walk-outs, one from the Living room and the second from the primary bedroom. Hard surface flooring in principal rooms and cozy carpet in the bedrooms. This is a turn key property with reasonable condo fees in a very well maintained property. You will love the indoor heated parking with private storage!
Location
Province ON
County Waterloo
Area 15 - Preston
Zoning RM3
Direction Eagle Street to Shettleston, property at the end of the street.
Rooms
Kitchen 1
Interior
Interior Features Auto Garage Door Remote(s), Separate Heating Controls
Heating Hot Water-Other, Water Radiators
Cooling Wall Unit(s)
Fireplace No
Appliance Dishwasher, Range Hood, Refrigerator, Stove
Laundry Coin Operated, In Building, In Hall, Main Level
Exterior
Exterior Feature Backs on Greenbelt, Balcony, Controlled Entry
Parking Features Attached Garage, Built-In, Exclusive, Asphalt, Heated
Garage Spaces 1.0
Pool None
Waterfront Description River/Stream
View Y/N true
View Forest, Park/Greenbelt
Roof Type Tar/Gravel
Porch Open
Garage Yes
Building
Lot Description Urban, Ample Parking, Cul-De-Sac, Greenbelt, Highway Access, Open Spaces, Public Transit, Quiet Area
Faces Eagle Street to Shettleston, property at the end of the street.
Foundation Concrete Perimeter
Sewer Sewer (Municipal)
Water Municipal-Metered
Architectural Style 1 Storey/Apt
Structure Type Brick
New Construction No
Others
HOA Fee Include Association Fee,Insurance,Building Maintenance,C.A.M.,Maintenance Grounds,Heat,Parking,Property Management Fees,Roof,Snow Removal,Water
Senior Community false
Tax ID 229060014
Ownership Condominium
Read Less
Want to know what your home might be worth? Contact us for a FREE valuation!

Our team is ready to help you sell your home for the highest possible price ASAP

GET MORE INFORMATION





