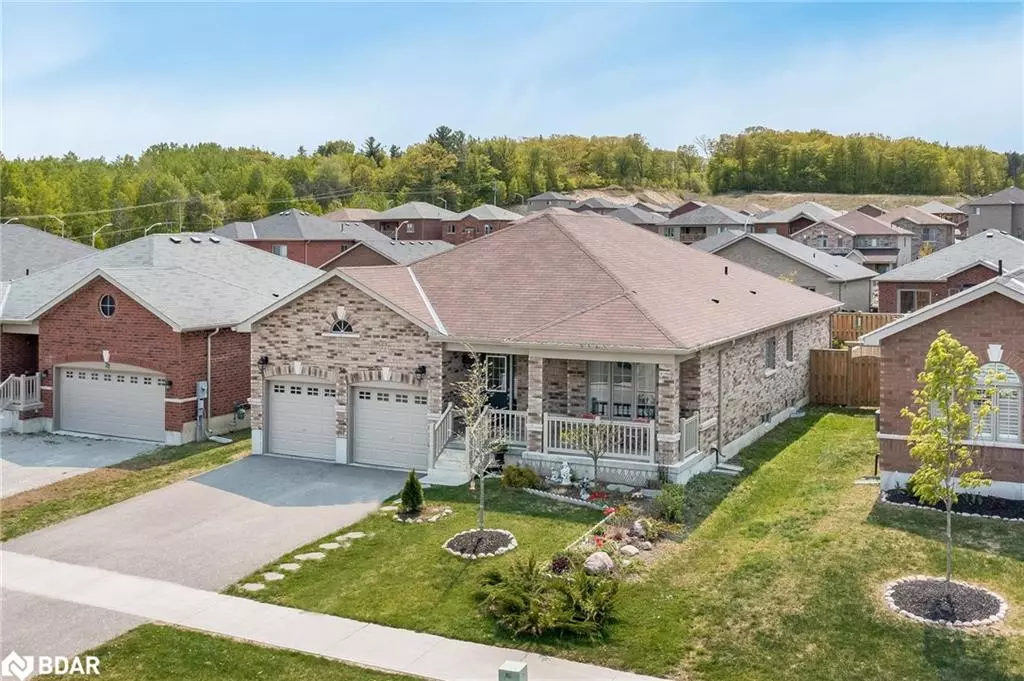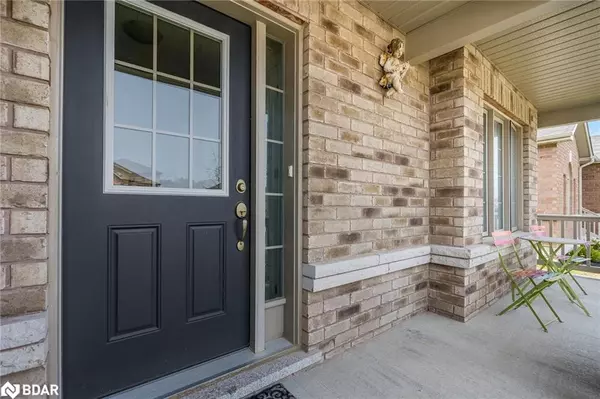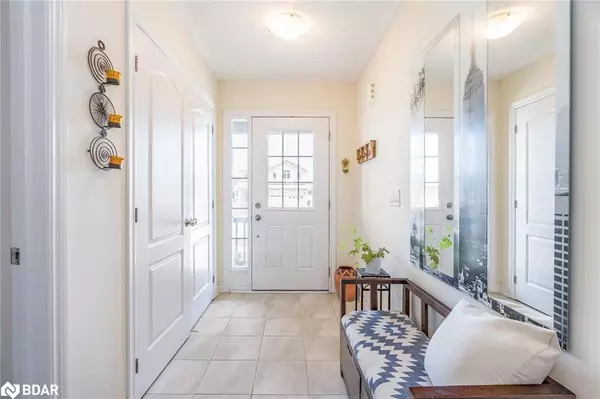$699,000
$749,900
6.8%For more information regarding the value of a property, please contact us for a free consultation.
30 Hatton Drive Penetanguishene, ON L9M 0V6
4 Beds
3 Baths
1,758 SqFt
Key Details
Sold Price $699,000
Property Type Single Family Home
Sub Type Single Family Residence
Listing Status Sold
Purchase Type For Sale
Square Footage 1,758 sqft
Price per Sqft $397
MLS Listing ID 40422023
Sold Date 06/05/23
Style Bungalow Raised
Bedrooms 4
Full Baths 3
Abv Grd Liv Area 2,942
Originating Board Barrie
Year Built 2018
Annual Tax Amount $5,722
Property Description
Top 5 Reasons You Will Love This Home: 1) Turn-key bungalow nestled within a popular Penetanguishene neighbourhood 2) Spacious main level layout highlighting an open-concept living area with a formal dining room, three bedrooms, and two full bathrooms 3) Fully finished basement, complete with a sizeable bedroom, a spacious recreation room, and a 4-piece bathroom 4) Added benefit of a fully fenced backyard with lush gardens and a double car garage featuring inside entry 5) Great location close to schools, parks, shopping opportunities, and restaurants. 2,942 fin.sq.ft. Age 5. Visit our website for more detailed information.
Location
Province ON
County Simcoe County
Area Penetanguishene
Zoning R2(H)
Direction Bellisle Rd/Hatton Drive
Rooms
Basement Full, Finished
Kitchen 1
Interior
Interior Features Central Vacuum, In-law Capability
Heating Forced Air, Natural Gas
Cooling Central Air
Fireplaces Number 1
Fireplaces Type Gas
Fireplace Yes
Appliance Dishwasher, Dryer, Refrigerator, Stove, Washer
Laundry Main Level
Exterior
Garage Attached Garage, Garage Door Opener, Asphalt
Garage Spaces 2.0
Fence Fence - Partial
Roof Type Asphalt Shing
Porch Deck
Lot Frontage 49.21
Lot Depth 122.21
Garage Yes
Building
Lot Description Rural, Rectangular, None
Faces Bellisle Rd/Hatton Drive
Foundation Poured Concrete
Sewer Sewer (Municipal)
Water Municipal
Architectural Style Bungalow Raised
Structure Type Brick
New Construction Yes
Others
Senior Community false
Tax ID 584050754
Ownership Freehold/None
Read Less
Want to know what your home might be worth? Contact us for a FREE valuation!

Our team is ready to help you sell your home for the highest possible price ASAP

GET MORE INFORMATION





