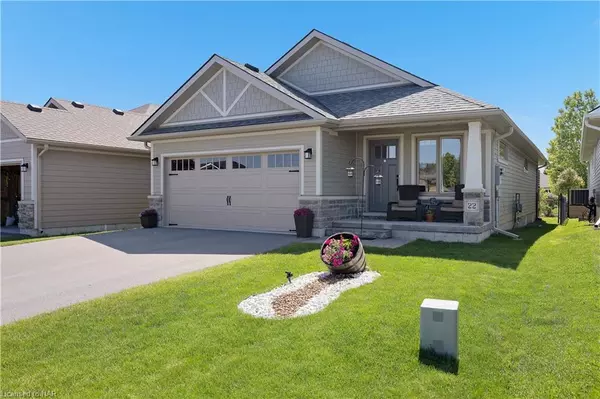$725,000
$729,900
0.7%For more information regarding the value of a property, please contact us for a free consultation.
22 Tessa Boulevard Belleville, ON K8N 0B6
4 Beds
3 Baths
1,237 SqFt
Key Details
Sold Price $725,000
Property Type Single Family Home
Sub Type Single Family Residence
Listing Status Sold
Purchase Type For Sale
Square Footage 1,237 sqft
Price per Sqft $586
MLS Listing ID 40424528
Sold Date 06/05/23
Style Bungalow
Bedrooms 4
Full Baths 3
Abv Grd Liv Area 2,027
Originating Board Niagara
Annual Tax Amount $4,852
Property Description
Welcome to 22 Tessa Boulevard, where serenity meets convenience. This remarkable property boasts 4 bedrooms and 3 bathrooms, offering ample space for the whole family to thrive. Upon entering the foyer, you'll immediately notice the attention to detail and functionality of this home. To your left, a cozy bedroom awaits, perfect for guests or a home office. Adjacent to it is the convenient 2-car attached garage, ensuring easy access for your vehicles and extra storage. As you continue your journey into the house, you’ll find the kitchen to your right, seamlessly opening to the dining room. The living room exudes both coziness and practicality, granting access to the back deck, where you can immerse yourself in the beauty of the exterior landscaping and relax in the delightful gazebo. Picture yourself unwinding in this serene space, enjoying the weather, and embracing the tranquility that surrounds you, with the added benefit of no rear neighbours. The main floor primary bedroom features a walk-in closet and an ensuite bathroom. Convenience is further elevated with the inclusion of a main floor laundry room and an additional 4-piece bathroom, catering to your everyday needs. This bungalow offers the feature of main floor living, providing convenience and easy accessibility to all the comforts of home! Venturing to the lower level, you'll be greeted by a generously sized family room. Additionally, two more bedrooms and a 4-piece bathroom grace this level, ensuring everyone in the family has their own space and privacy. This residence is perfectly situated within walking distance to schools, parks, and shopping, making everyday life a breeze.
Location
Province ON
County Hastings
Area Belleville
Zoning R1
Direction Dundas St E to Haig Rd to Oak Ridge Blvd to Tessa Blvd
Rooms
Basement Full, Partially Finished
Kitchen 1
Interior
Interior Features None
Heating Forced Air, Natural Gas
Cooling Central Air, Humidity Control
Fireplace No
Window Features Window Coverings
Appliance Built-in Microwave, Dishwasher, Dryer, Refrigerator, Stove, Washer
Exterior
Parking Features Attached Garage
Garage Spaces 2.0
Roof Type Asphalt Shing
Lot Frontage 43.18
Lot Depth 109.77
Garage Yes
Building
Lot Description Urban, Irregular Lot, Highway Access, Industrial Mall, Park, Place of Worship, Rec./Community Centre, Schools
Faces Dundas St E to Haig Rd to Oak Ridge Blvd to Tessa Blvd
Foundation Concrete Perimeter
Sewer Sewer (Municipal)
Water Municipal
Architectural Style Bungalow
Structure Type Hardboard
New Construction No
Others
Senior Community false
Tax ID 406100744
Ownership Freehold/None
Read Less
Want to know what your home might be worth? Contact us for a FREE valuation!

Our team is ready to help you sell your home for the highest possible price ASAP

GET MORE INFORMATION





