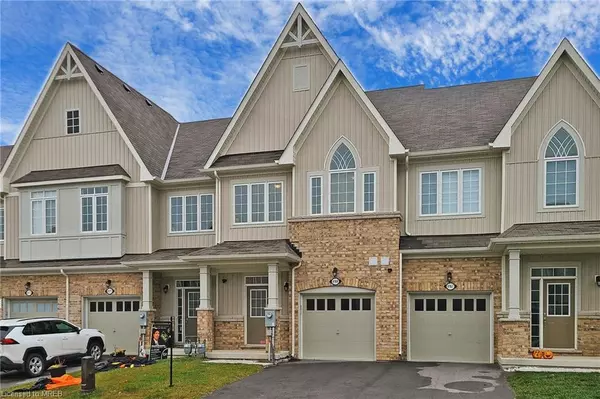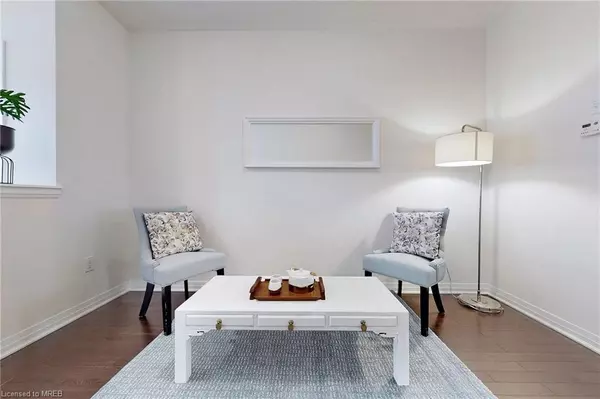$740,000
$699,900
5.7%For more information regarding the value of a property, please contact us for a free consultation.
4169 Cherry Heights Boulevard Beamsville, ON L3J 0R9
3 Beds
3 Baths
1,828 SqFt
Key Details
Sold Price $740,000
Property Type Townhouse
Sub Type Row/Townhouse
Listing Status Sold
Purchase Type For Sale
Square Footage 1,828 sqft
Price per Sqft $404
MLS Listing ID 40428042
Sold Date 06/02/23
Style Two Story
Bedrooms 3
Full Baths 2
Half Baths 1
Abv Grd Liv Area 1,828
Originating Board Mississauga
Annual Tax Amount $4,176
Property Description
Spacious Sun Filled Beautiful 3 Br Townhouse In A Prime Lot Backing To A Ravine. Located In Fantastic Beamsville New Neighbourhood! The Home Features Upgrades Throughout: 9Ft Ceiling In Main Floor, Engineered Hardwood In The Main Floor, Quartz Counters, Quartz Backsplash And High Cabinets In The Kitchen And Much More. Inside Door To The Garage. Big Master Bed Room With His And Her Walking Closets, 4Pc Ensuite Over Lookig Beautifull Backyard. 2nd Floor Laundry. Full Basement With Big Windows And Rough In For Wash Room. Beautifull Fenced Back Yard. Close To All The Amenities - Qew, Lake, Schools, Shopping, Parks, Wineries. Close To Niagara Fall.
Location
Province ON
County Niagara
Area Lincoln
Zoning Residential
Direction King St/Cherry Heights Blvd
Rooms
Basement Full, Unfinished
Kitchen 1
Interior
Interior Features None
Heating Forced Air, Natural Gas
Cooling Central Air
Fireplace No
Window Features Window Coverings
Appliance Dishwasher, Dryer, Range Hood, Refrigerator, Stove, Washer
Exterior
Parking Features Attached Garage
Garage Spaces 1.0
Waterfront Description Lake/Pond
Roof Type Shingle
Lot Frontage 20.28
Lot Depth 104.0
Garage Yes
Building
Lot Description Urban, Irregular Lot, Beach, Park, Ravine
Faces King St/Cherry Heights Blvd
Sewer Sewer (Municipal)
Water Municipal
Architectural Style Two Story
Structure Type Brick, Vinyl Siding
New Construction No
Others
Senior Community false
Ownership Freehold/None
Read Less
Want to know what your home might be worth? Contact us for a FREE valuation!

Our team is ready to help you sell your home for the highest possible price ASAP

GET MORE INFORMATION





