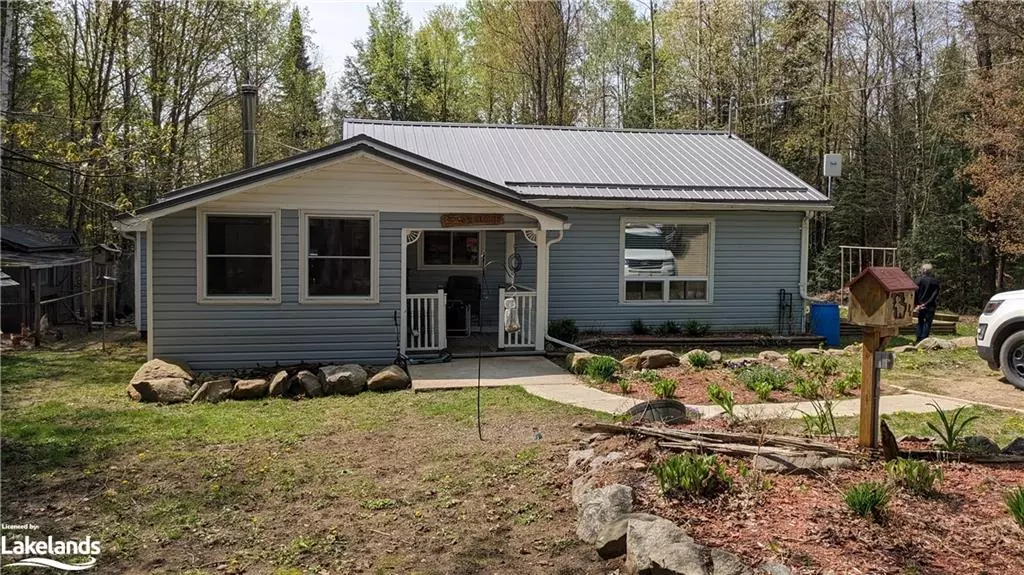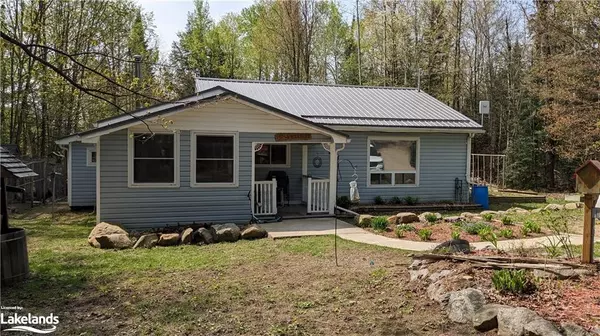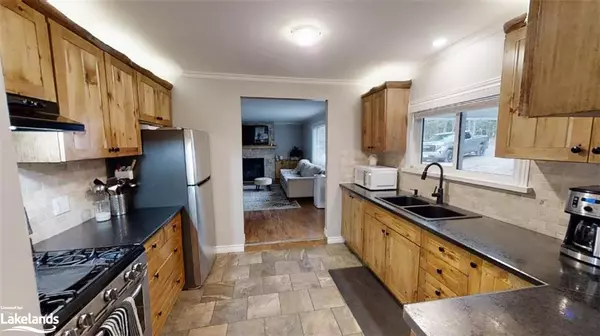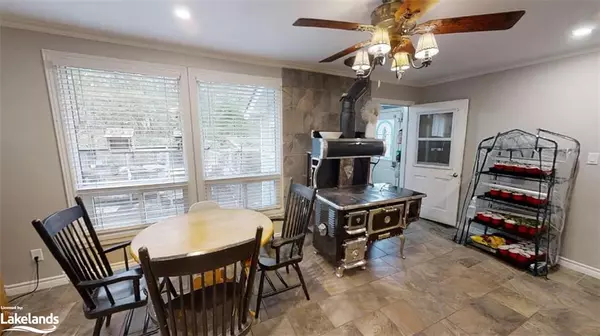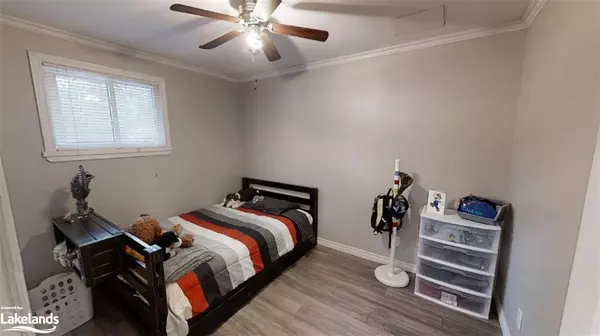$455,000
$459,000
0.9%For more information regarding the value of a property, please contact us for a free consultation.
8 Lawson Drive Kearney, ON P0A 1M0
3 Beds
2 Baths
1,272 SqFt
Key Details
Sold Price $455,000
Property Type Single Family Home
Sub Type Single Family Residence
Listing Status Sold
Purchase Type For Sale
Square Footage 1,272 sqft
Price per Sqft $357
MLS Listing ID 40430405
Sold Date 06/05/23
Style Bungalow
Bedrooms 3
Full Baths 1
Half Baths 1
Abv Grd Liv Area 1,504
Originating Board The Lakelands
Year Built 1972
Annual Tax Amount $1,343
Property Description
* Sold Firm Pending Deposit * Do you dream of country living? At this half-acre corner lot, you will discover a place for your family to name your own homestead! As you gather around the campfire to tell tall tales or relax under the stars in your own hot tub, you will soak in the surrounding nature. There are flower and vegetable gardens, a private wide driveway, storage, and animal sheds. After you take in the outdoors, enter through the front foyer into this 2+1-bedroom home. You will find two bathrooms, a beautiful kitchen, a generous dining room, and a living room with a propane fireplace, additional features include office space, a side entry mudroom, a crawl space, a furnace room, as well as a cold cellar.
You can live here full time or use it like a cottage because it is just a short walk to Lynx (Groom) Lake public access, or explore Algonquin Park, use the ATV trails, or in the winter the snowmobile trails, this is an outdoor enthusiast delight!
Location
Province ON
County Parry Sound
Area Kearney
Zoning RR
Direction Town of Kearney to Rain Lake Road to Echo Ridge Road to Lawson Drive to Sign on Property
Rooms
Basement Partial, Partially Finished
Kitchen 1
Interior
Interior Features Ceiling Fan(s)
Heating Fireplace-Propane, Forced Air-Propane, Propane
Cooling None
Fireplace Yes
Appliance Water Heater Owned, Dryer, Range Hood, Refrigerator, Stove, Washer
Exterior
Roof Type Metal
Lot Frontage 109.0
Lot Depth 198.0
Garage No
Building
Lot Description Rural, Corner Lot, School Bus Route
Faces Town of Kearney to Rain Lake Road to Echo Ridge Road to Lawson Drive to Sign on Property
Foundation Concrete Block
Sewer Septic Tank
Water Drilled Well
Architectural Style Bungalow
Structure Type Vinyl Siding
New Construction No
Others
Senior Community false
Tax ID 521570456
Ownership Freehold/None
Read Less
Want to know what your home might be worth? Contact us for a FREE valuation!

Our team is ready to help you sell your home for the highest possible price ASAP

GET MORE INFORMATION

