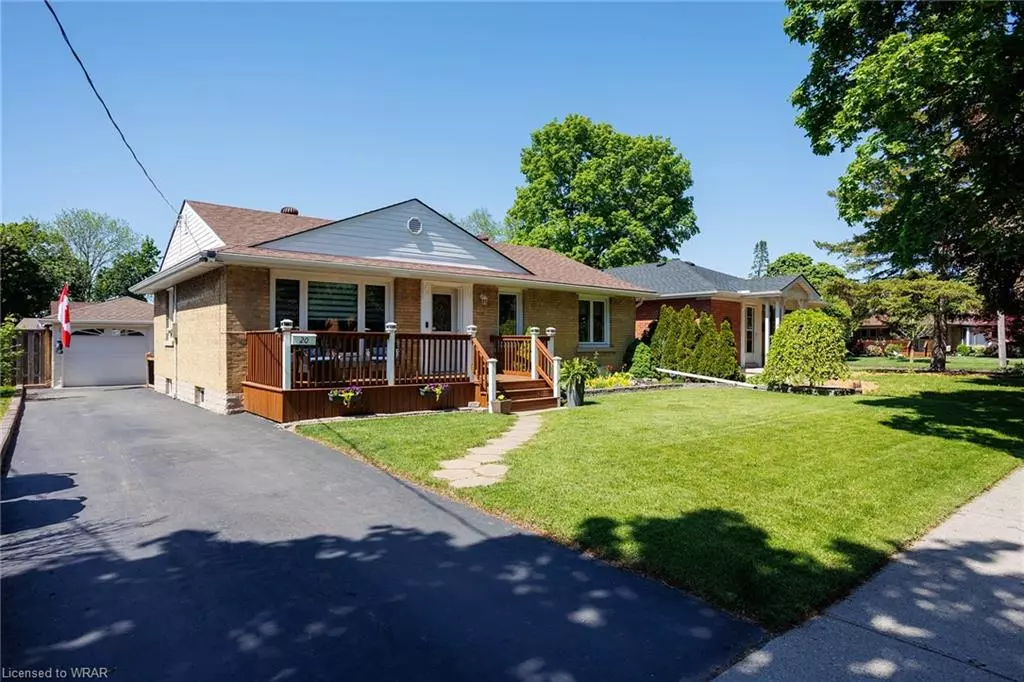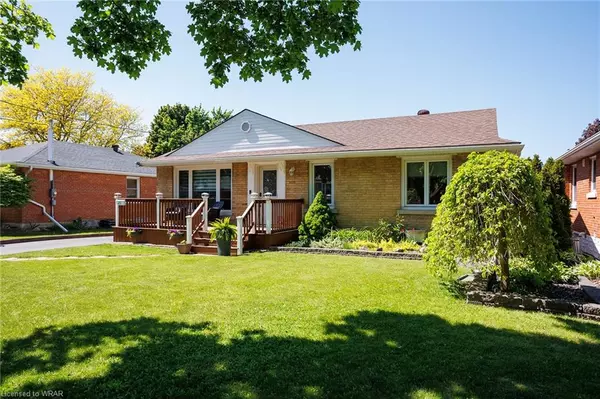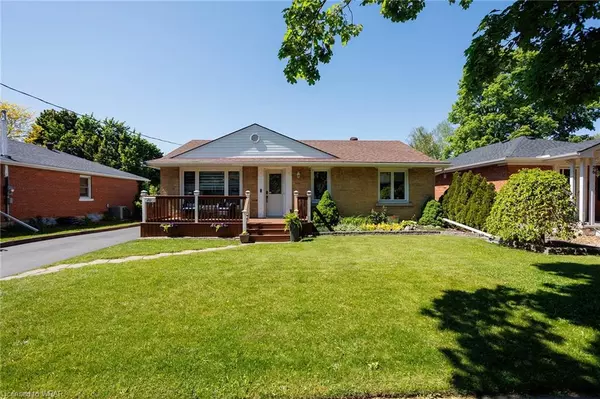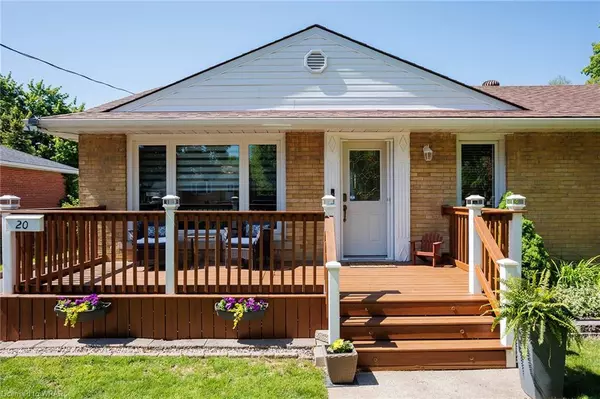$850,000
$699,000
21.6%For more information regarding the value of a property, please contact us for a free consultation.
20 Chelsea Road Kitchener, ON N2B 1H6
4 Beds
2 Baths
1,054 SqFt
Key Details
Sold Price $850,000
Property Type Single Family Home
Sub Type Single Family Residence
Listing Status Sold
Purchase Type For Sale
Square Footage 1,054 sqft
Price per Sqft $806
MLS Listing ID 40427265
Sold Date 06/04/23
Style Bungalow
Bedrooms 4
Full Baths 2
Abv Grd Liv Area 1,535
Originating Board Waterloo Region
Year Built 1954
Annual Tax Amount $3,367
Property Description
Welcome to 20 Chelsea Road located in the mature Rosemount area of Kitchener. Situated on a generous 52 foot wide by 110 foot deep lot. The single wide asphalt driveway holds three vehicles and leads to the 14 foot by 24 foot detached garage / shop which is an ideal spot for the hobbyist in the family. The fully fenced rear yard provides nice privacy for the family and the awning allows you to enjoy a sunny afternoon in the shade while relaxing. The Smithson Public School is a couple of minutes away and the area also offers parks, trails and shopping close by along with easy access to the Expressway. Inside this very well maintained bungalow you will find three bedrooms with original hardwood flooring, a main four piece bath, a living room with newer hardwood flooring and custom power window blinds and a nicely updated large eat-in kitchen on the main floor. Downstairs offers a large rec room with gas fireplace, an additional bedroom with an oversized closet, a three piece bath and a nice storage / laundry area to round out the lower space. This gem won't last long so call for a private viewing now !
Location
Province ON
County Waterloo
Area 2 - Kitchener East
Zoning R2A
Direction Krug Street to Kensington Avenue to Chelsea Road
Rooms
Basement Full, Finished
Kitchen 1
Interior
Heating Forced Air, Natural Gas
Cooling Central Air
Fireplaces Number 1
Fireplaces Type Gas, Recreation Room
Fireplace Yes
Appliance Water Heater Owned, Water Softener
Laundry In Basement
Exterior
Exterior Feature Awning(s)
Parking Features Detached Garage, Asphalt
Garage Spaces 1.0
Pool None
Roof Type Asphalt Shing
Porch Deck
Lot Frontage 52.0
Lot Depth 110.0
Garage Yes
Building
Lot Description Urban, Rectangular, Near Golf Course, Library, Park, Place of Worship, Schools, Shopping Nearby
Faces Krug Street to Kensington Avenue to Chelsea Road
Foundation Poured Concrete
Sewer Sewer (Municipal)
Water Municipal-Metered
Architectural Style Bungalow
Structure Type Brick, Vinyl Siding
New Construction No
Others
Senior Community false
Ownership Freehold/None
Read Less
Want to know what your home might be worth? Contact us for a FREE valuation!

Our team is ready to help you sell your home for the highest possible price ASAP

GET MORE INFORMATION





