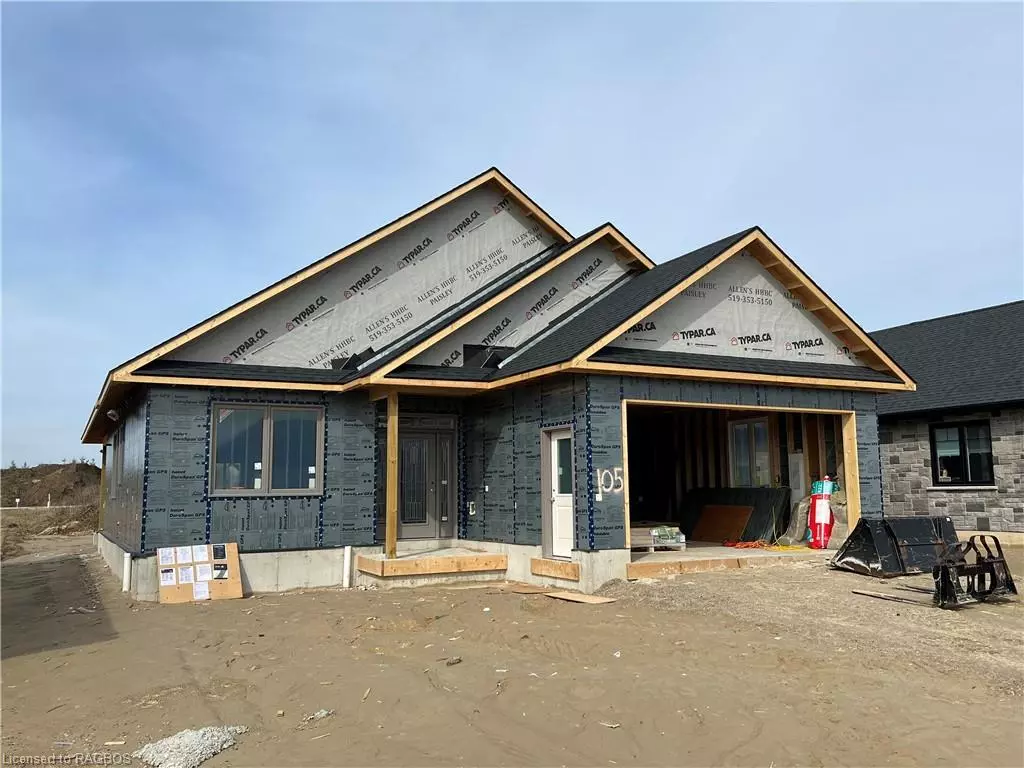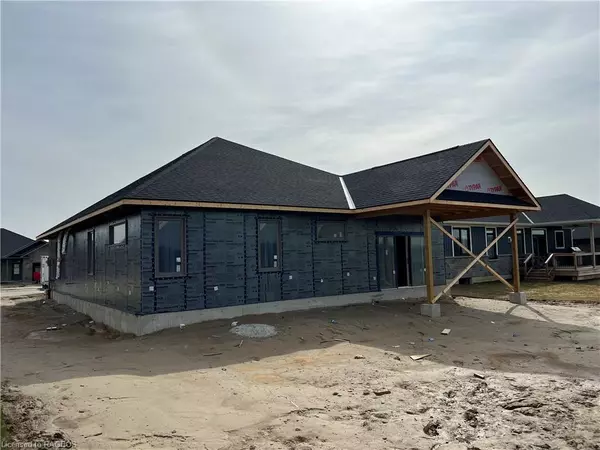$609,000
$609,900
0.1%For more information regarding the value of a property, please contact us for a free consultation.
105 Irishwood Lane Walkerton, ON N0G 2V0
3 Beds
2 Baths
1,489 SqFt
Key Details
Sold Price $609,000
Property Type Single Family Home
Sub Type Single Family Residence
Listing Status Sold
Purchase Type For Sale
Square Footage 1,489 sqft
Price per Sqft $408
MLS Listing ID 40397081
Sold Date 06/05/23
Style Bungalow
Bedrooms 3
Full Baths 2
Abv Grd Liv Area 1,489
Originating Board Grey Bruce Owen Sound
Annual Tax Amount $1,081
Property Sub-Type Single Family Residence
Property Description
Welcome to 105 Irishwood Lane, Walkerton. This bungalow is located in Walker West Estates and currently under construction. Home is slab on grade bungalow. This 3 bedroom, 2 bathroom home is 1489 square feet and Features heated floors, double car garage, quartz countertops, large main floor laundry, covered rear porch, natural gas fireplace and more. Home built by D's Construction and is covered under Tarion Warranty. Finished home will include concrete driveway and walkways, sodded yard and landscaping package. This home is perfect for seniors looking to downsize or for young families looking to start. Call today to book you viewing. Completion set for July of 2023. HST included in price with rebate going back to the builder.
Location
Province ON
County Bruce
Area Brockton
Zoning R1
Direction Heading East on Bruce Road 2, turn right onto Devinwood Avenue. Follow through to Irishwood Lane. Destination is on the left.
Rooms
Basement None
Kitchen 1
Interior
Interior Features Air Exchanger, Auto Garage Door Remote(s)
Heating Gas Hot Water, Radiant Floor
Cooling Ductless
Fireplace No
Appliance Water Softener
Laundry Main Level
Exterior
Parking Features Attached Garage
Garage Spaces 2.0
Roof Type Asphalt Shing
Porch Patio
Lot Frontage 59.06
Lot Depth 133.37
Garage Yes
Building
Lot Description Urban, Hospital, Landscaped, Playground Nearby, Quiet Area, Rec./Community Centre, School Bus Route, Schools, Shopping Nearby
Faces Heading East on Bruce Road 2, turn right onto Devinwood Avenue. Follow through to Irishwood Lane. Destination is on the left.
Foundation Concrete Perimeter, Poured Concrete, Slab
Sewer Sewer (Municipal)
Water Municipal-Metered
Architectural Style Bungalow
Structure Type Brick
New Construction No
Schools
Elementary Schools Wdcs/ Mother Theresa Of Calcutta
High Schools Wdcs/Shhs
Others
Senior Community false
Tax ID 331980386
Ownership Freehold/None
Read Less
Want to know what your home might be worth? Contact us for a FREE valuation!

Our team is ready to help you sell your home for the highest possible price ASAP
GET MORE INFORMATION




