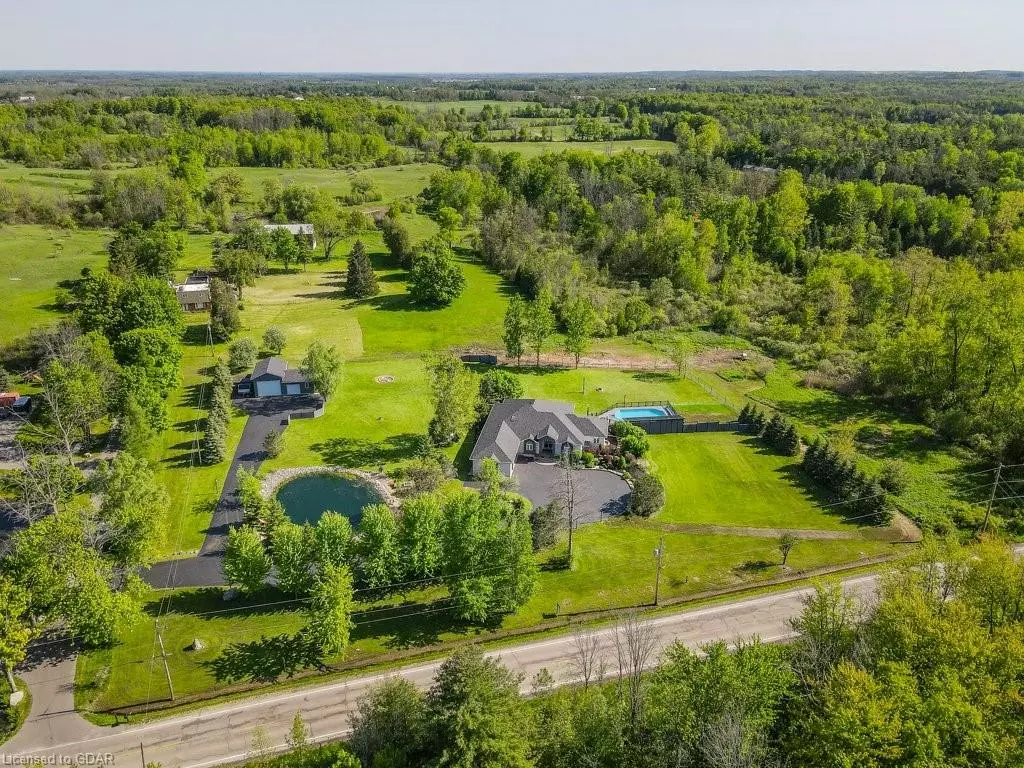$2,330,000
$2,395,000
2.7%For more information regarding the value of a property, please contact us for a free consultation.
1407 Clyde Road Cambridge, ON N1R 5S7
6 Beds
5 Baths
3,042 SqFt
Key Details
Sold Price $2,330,000
Property Type Single Family Home
Sub Type Single Family Residence
Listing Status Sold
Purchase Type For Sale
Square Footage 3,042 sqft
Price per Sqft $765
MLS Listing ID 40419824
Sold Date 06/03/23
Style Bungalow
Bedrooms 6
Full Baths 4
Half Baths 1
Abv Grd Liv Area 5,988
Originating Board Guelph & District
Year Built 2002
Annual Tax Amount $8,584
Lot Size 2.500 Acres
Acres 2.5
Property Description
4+2 bdrm home W/over 5500sqft of living space W/gorgeous backyard & 1600sqft detached workshop on incredible 2.5-acres! Highlights of this home include gorgeous pool, 2-bdrm bsmt apt, 5 full bathrooms, 2 laundry rooms & theatre room! Be impressed by long tree-lined driveway & man-made pond on the way to heated 3-car garage. Grand arched French doors welcome you to elegant foyer offering dbl closet. LR W/hardwood floors, pot lighting & wall of windows providing breathtaking views of backyard. Kitchen W/white cabinetry, B/I high-end S/S appliances, granite counters, backsplash, centre island & breakfast bar W/seating. Dining area features windows W/scenic views & FR has huge windows & beautiful fireplace. Formal DR can accommodate large family gatherings & there's another LR W/fireplace. Prim bdrm W/hardwood & W/I closet. Ensuite has large glass shower W/custom tiling & vanity W/2 sinks. 3 other bdrms W/dbl closets & large windows, one has W/I closet & another has its own ensuite in addition to 4pc bathroom on main floor. Finished bsmt offers 2500sqft of living space W/rec room/theatre room. There is workout area, kid’s play area & office space. There is 1250sqft 2-bdrm bsmt apt W/HUGE above-ground windows, upgraded appliances, full bathroom & sep laundry. Enjoy outdoor space rain or shine on 550sqft stamped concrete completely covered by the roof. There is gas hookup for BBQing. On chilly evenings warm up in enclosed hot tub or at one of the fire pits! Or wander down to large pond & feed the fish. Let’s not forget brand new dual heated 19 X 35 ft pool W/seating area & covered porch. Detached 1600 sqft heated shop has its own driveway & parking for 20 cars. Inside you'll find storage everywhere, a mezzanine & commercial-grade auto hoist. 1-min walk to Cambridge Golf Club. 401 & Hwy 8 are less than 10-min drive away. Short stroll to Shade’s Mills Conservation offering hiking trails & lake for swimming & fishing! 3 Gigabit Bell Fibre internet available.
Location
Province ON
County Waterloo
Area 17 - N. Dumfries Twp. (E. Of 24 - Rural E.)
Zoning R-1
Direction Located just West of Village Rd on Clyde
Rooms
Other Rooms Workshop
Basement Separate Entrance, Full, Finished
Kitchen 2
Interior
Heating Forced Air, Propane
Cooling Central Air
Fireplaces Number 2
Fireplace Yes
Window Features Window Coverings
Appliance Water Heater Owned, Water Softener, Stove
Laundry In-Suite
Exterior
Parking Features Attached Garage, Detached Garage, Garage Door Opener, Asphalt
Garage Spaces 6.0
Pool On Ground
Waterfront Description Lake/Pond
View Y/N true
View Trees/Woods
Roof Type Asphalt Shing
Lot Frontage 360.0
Garage Yes
Building
Lot Description Rural, Irregular Lot, Ample Parking, Near Golf Course, Landscaped, Open Spaces, Quiet Area
Faces Located just West of Village Rd on Clyde
Foundation Poured Concrete
Sewer Septic Tank
Water Drilled Well
Architectural Style Bungalow
Structure Type Stone, Stucco
New Construction No
Others
Senior Community false
Tax ID 038580196
Ownership Freehold/None
Read Less
Want to know what your home might be worth? Contact us for a FREE valuation!

Our team is ready to help you sell your home for the highest possible price ASAP

GET MORE INFORMATION





