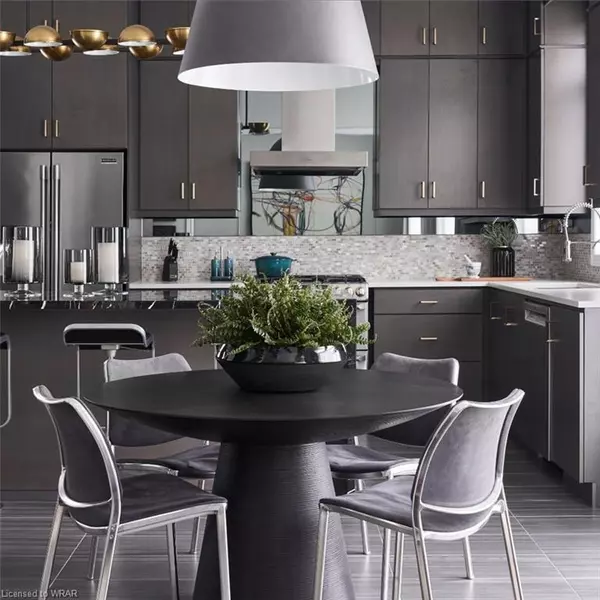$1,400,000
$1,399,900
For more information regarding the value of a property, please contact us for a free consultation.
269 River Forks Lane Cambridge, ON N3H 5C7
4 Beds
4 Baths
2,950 SqFt
Key Details
Sold Price $1,400,000
Property Type Single Family Home
Sub Type Single Family Residence
Listing Status Sold
Purchase Type For Sale
Square Footage 2,950 sqft
Price per Sqft $474
MLS Listing ID 40408213
Sold Date 06/02/23
Style Two Story
Bedrooms 4
Full Baths 3
Half Baths 1
Abv Grd Liv Area 2,950
Originating Board Waterloo Region
Year Built 2016
Annual Tax Amount $6,483
Lot Size 8,450 Sqft
Acres 0.194
Property Description
This magnificent home boasts a one-of-a-kind custom designed interior created by the renowned Habermehl Design Group. The interior design is fashion-forward and magazine quality, featuring an exquisite kitchen, unique flooring, stylish wall finishes, and super modern lighting. The office has been fitted with custom cabinets crafted by Homestead, and the upstairs features high-end Cabinet Effects cabinets. The main floor features 10' ceilings with transom windows, solid core 8' doors throughout, and custom floor-to-ceiling drapery that adds to the luxurious feel of the home. The upper and basement levels feature 9-foot ceilings, providing ample space for you and your family to live and relax. The renovated bathrooms are nothing short of dreamy, and the custom high-end walk-in closet is a sight to behold, with plenty of space and organization to meet your needs. This home was professionally redesigned with luxury and entertaining in mind, and no detail has been overlooked. The open concept kitchen flows seamlessly into the living space, making it easy for you to keep an eye on your family or guests while you prepare a meal in your chef's dream kitchen. The four upstairs bedrooms are spacious and well-lit, providing comfortable and inviting spaces to rest and unwind. Every inch of this home is custom designed, with no expense spared to create a luxurious and welcoming living space. If you're in search of a truly unique and unforgettable home, this is it. Don't hesitate - book your showing today and experience the ultimate in luxury living.
Location
Province ON
County Waterloo
Area 15 - Preston
Zoning R3
Direction Limerick to Rosebrugh to River Forks
Rooms
Basement Full, Unfinished, Sump Pump
Kitchen 1
Interior
Interior Features High Speed Internet, Air Exchanger, Water Meter
Heating Forced Air, Natural Gas
Cooling Central Air
Fireplaces Number 1
Fireplaces Type Electric
Fireplace Yes
Window Features Window Coverings
Appliance Water Heater, Water Purifier, Water Softener, Dishwasher, Dryer, Refrigerator, Stove, Washer, Wine Cooler
Laundry In-Suite, Main Level
Exterior
Parking Features Attached Garage, Asphalt
Garage Spaces 2.0
Pool None
Utilities Available Cable Connected, Electricity Connected, Fibre Optics, Garbage/Sanitary Collection, Natural Gas Connected, Recycling Pickup, Street Lights, Phone Connected
Roof Type Asphalt Shing
Porch Patio
Lot Frontage 29.0
Garage Yes
Building
Lot Description Urban, Irregular Lot, Airport, Highway Access, Hospital, Landscaped, Library, Major Highway, Park, Place of Worship, Playground Nearby, Public Transit, Quiet Area, Rec./Community Centre, Schools, Shopping Nearby, Trails
Faces Limerick to Rosebrugh to River Forks
Foundation Poured Concrete
Sewer Sewer (Municipal)
Water Municipal
Architectural Style Two Story
Structure Type Brick, Vinyl Siding
New Construction No
Others
Senior Community false
Tax ID 037700503
Ownership Freehold/None
Read Less
Want to know what your home might be worth? Contact us for a FREE valuation!

Our team is ready to help you sell your home for the highest possible price ASAP

GET MORE INFORMATION





