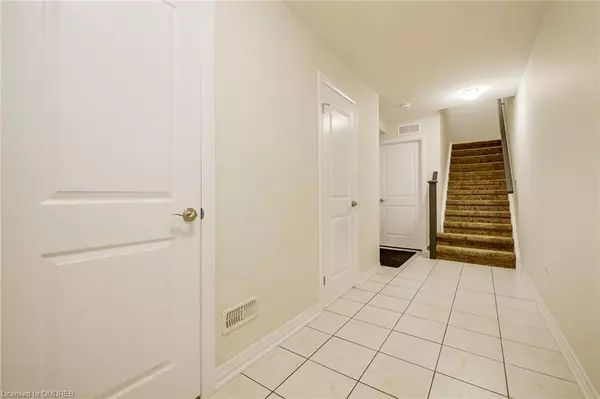$705,000
$599,000
17.7%For more information regarding the value of a property, please contact us for a free consultation.
86 Progress Crescent Kitchener, ON N2R 0R7
2 Beds
3 Baths
1,479 SqFt
Key Details
Sold Price $705,000
Property Type Townhouse
Sub Type Row/Townhouse
Listing Status Sold
Purchase Type For Sale
Square Footage 1,479 sqft
Price per Sqft $476
MLS Listing ID 40423090
Sold Date 06/02/23
Style 3 Storey
Bedrooms 2
Full Baths 2
Half Baths 1
HOA Fees $277/mo
HOA Y/N Yes
Abv Grd Liv Area 1,479
Originating Board Oakville
Year Built 2022
Annual Tax Amount $1,764
Property Description
A rare Condo Townhouse with a single car garage! The Sidney by Activa offers
1,479 sqft and is located in the sought-out Huron Village community. This home is
minutes from parks, nature walks, shopping, schools, and transit. This home
features 2 bedrooms and 2 1/2 bathrooms. The ground floor begins with a large
foyer, a powder room, entrance to the garage. The main living area is an open
concept floor plan with a walkout balcony covered with Duradeck. The third floor
features a good-sized primary bedroom with an ensuite, a second bedroom, another
full bathroom and laundry. Plenty Of Natural Sunlight Throughout The Home And
Access To Your Own Private Terrace. 1GB INTERNET INCLUDED IN CONDO
FEE. Perfect location with schools, parks, trails, shopping and easy access to both
Hwy 401 and 7/8.
Location
Province ON
County Waterloo
Area 3 - Kitchener West
Zoning R-5
Direction Seabrook to PROGRESS CRES.
Rooms
Basement None, Unfinished, Sump Pump
Kitchen 1
Interior
Heating Forced Air, Natural Gas
Cooling Central Air
Fireplace No
Appliance Water Softener, Dishwasher, Dryer, Refrigerator, Stove, Washer
Laundry In Area
Exterior
Parking Features Attached Garage, Garage Door Opener
Garage Spaces 1.0
Roof Type Asphalt Shing
Porch Terrace
Garage Yes
Building
Lot Description Urban, Arts Centre, Business Centre, Highway Access, Hospital, Library, Park, Playground Nearby, Schools, Shopping Nearby
Faces Seabrook to PROGRESS CRES.
Foundation Concrete Perimeter
Sewer Sewer (Municipal)
Water Municipal-Metered
Architectural Style 3 Storey
Structure Type Aluminum Siding, Brick, Concrete
New Construction No
Others
HOA Fee Include C.A.M.,Common Elements,Maintenance Grounds,Internet,Parking,Trash,Property Management Fees
Senior Community false
Tax ID 237310123
Ownership Condominium
Read Less
Want to know what your home might be worth? Contact us for a FREE valuation!

Our team is ready to help you sell your home for the highest possible price ASAP

GET MORE INFORMATION





