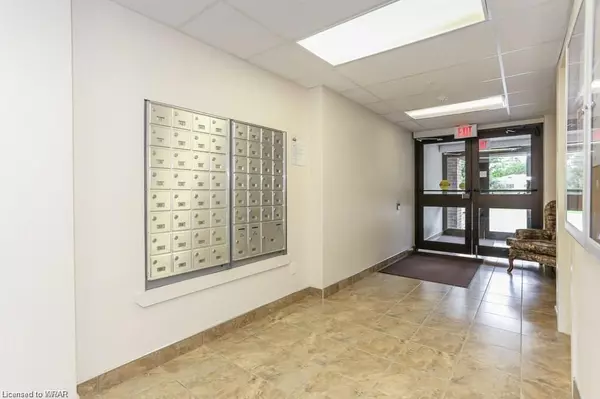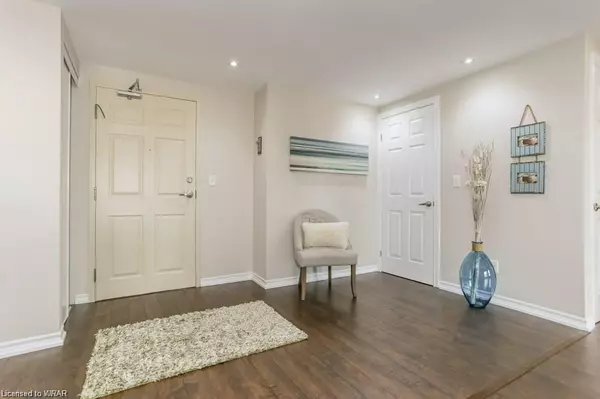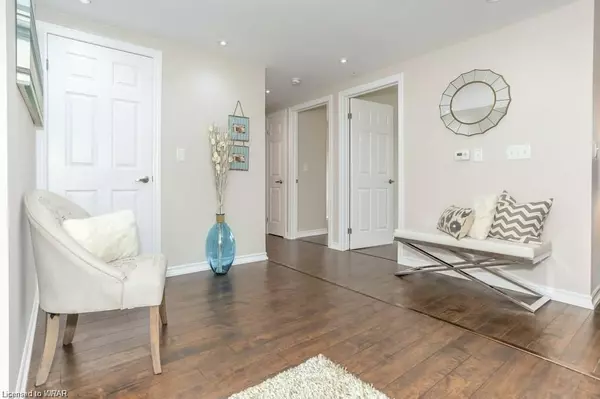$535,000
$548,000
2.4%For more information regarding the value of a property, please contact us for a free consultation.
505 Margaret Street #111 Cambridge, ON N3H 0A6
3 Beds
2 Baths
1,051 SqFt
Key Details
Sold Price $535,000
Property Type Condo
Sub Type Condo/Apt Unit
Listing Status Sold
Purchase Type For Sale
Square Footage 1,051 sqft
Price per Sqft $509
MLS Listing ID 40421330
Sold Date 06/03/23
Style 1 Storey/Apt
Bedrooms 3
Full Baths 2
HOA Fees $304/mo
HOA Y/N Yes
Abv Grd Liv Area 1,051
Originating Board Waterloo Region
Year Built 2014
Annual Tax Amount $3,155
Property Description
Welcome to the beautiful 111-505 Margaret St, Cambridge. This 3 bedroom, 2 bathroom unit with one underground parking spot is fully carpet-free with your own private balcony and in-suite laundry. The spacious kitchen includes stainless steel appliances, ample cabinet space, a beautiful backsplash, and a sitting area at the counter, perfect for entertaining. The open-concept living room is sizable and ready for your personal touch. It also includes a walkout to your private balcony. The 3 bedrooms are spacious with large windows for plenty of natural light. Two 4-piece bathrooms complete the unit. You are ideally located close to several parks, restaurants, shops, public transit, Preston Public School, and walking distance to Riverside park and downtown!
Location
Province ON
County Waterloo
Area 15 - Preston
Zoning RM3
Direction LAWRENCE ST/WESTMINI
Rooms
Kitchen 1
Interior
Interior Features None
Heating Forced Air, Natural Gas
Cooling Central Air
Fireplace No
Appliance Dishwasher, Dryer, Range Hood, Refrigerator, Stove, Washer
Laundry In-Suite
Exterior
Parking Features Asphalt
Garage Spaces 1.0
Roof Type Asphalt Shing
Porch Open
Garage No
Building
Lot Description Urban, Irregular Lot, Park, Public Transit, Schools
Faces LAWRENCE ST/WESTMINI
Sewer Sewer (Municipal)
Water Municipal, Unknown
Architectural Style 1 Storey/Apt
Structure Type Brick, Stone
New Construction No
Others
HOA Fee Include Insurance,Building Maintenance,Common Elements,Maintenance Grounds,Parking,Snow Removal
Senior Community false
Tax ID 235180108
Ownership Condominium
Read Less
Want to know what your home might be worth? Contact us for a FREE valuation!

Our team is ready to help you sell your home for the highest possible price ASAP

GET MORE INFORMATION





