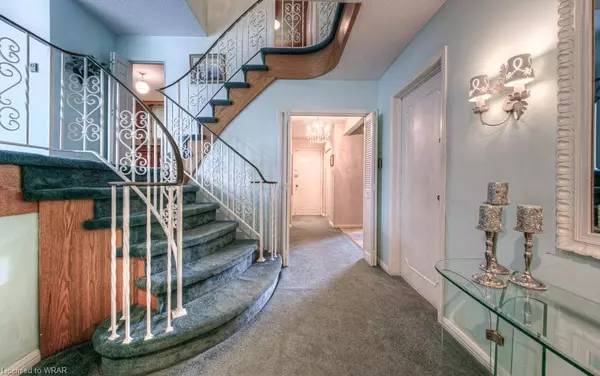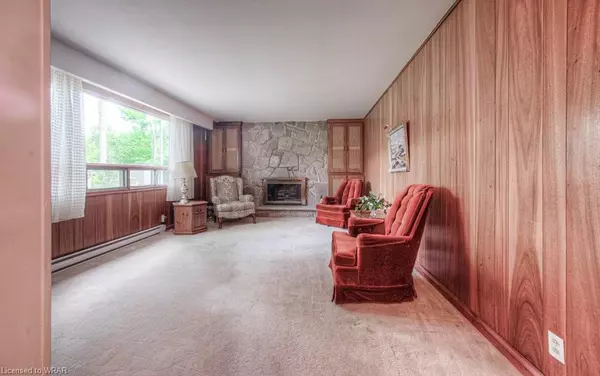$860,000
$800,000
7.5%For more information regarding the value of a property, please contact us for a free consultation.
50 Glenwood Drive Kitchener, ON N2A 1H7
3 Beds
2 Baths
2,262 SqFt
Key Details
Sold Price $860,000
Property Type Single Family Home
Sub Type Single Family Residence
Listing Status Sold
Purchase Type For Sale
Square Footage 2,262 sqft
Price per Sqft $380
MLS Listing ID 40420678
Sold Date 06/02/23
Style Sidesplit
Bedrooms 3
Full Baths 1
Half Baths 1
Abv Grd Liv Area 2,524
Originating Board Waterloo Region
Year Built 1966
Annual Tax Amount $4,598
Property Description
This lovely Stanley Park home is located on a mature, tree-lined street, in a neighbourhood of wonderful longtime residents that treat each other like family. This property has had the same owners for the past 50 years and is now ready for a new family to take it over and make it their own. It's one place you won't have to worry about letting the kids play on the street. Very large rooms throughout, with 3 huge bedrooms upstairs and a separate Den, Office or Nursery, depending on your need. Large lower level Family room features the original wood burning fireplace and a view of the back yard. Some rooms have hardwood under the carpet. Close to Stanley Park Mall, schools & playgrounds, and an easy walk to the nearby bus stop and quick access to the expressway & the 401 Hiway.
Location
Province ON
County Waterloo
Area 2 - Kitchener East
Zoning R3
Direction Franklin St. N. to Shuh Ave
Rooms
Basement Partial, Partially Finished, Sump Pump
Kitchen 1
Interior
Interior Features Separate Heating Controls
Heating Electric, Radiant
Cooling None
Fireplaces Number 1
Fireplaces Type Family Room, Wood Burning
Fireplace Yes
Appliance Water Heater Owned, Dishwasher, Dryer, Refrigerator, Stove, Washer
Exterior
Parking Features Attached Garage, Garage Door Opener, Asphalt
Garage Spaces 2.0
Roof Type Asphalt Shing
Lot Frontage 68.17
Lot Depth 130.17
Garage Yes
Building
Lot Description Urban, Rectangular, Airport, Ample Parking, Landscaped, Library, Place of Worship, Playground Nearby, Public Transit, Quiet Area, Schools, Shopping Nearby
Faces Franklin St. N. to Shuh Ave
Foundation Concrete Perimeter, Concrete Block
Sewer Sewer (Municipal)
Water Municipal
Architectural Style Sidesplit
Structure Type Aluminum Siding, Brick, Wood Siding
New Construction No
Others
Senior Community false
Tax ID 225650104
Ownership Freehold/None
Read Less
Want to know what your home might be worth? Contact us for a FREE valuation!

Our team is ready to help you sell your home for the highest possible price ASAP

GET MORE INFORMATION





