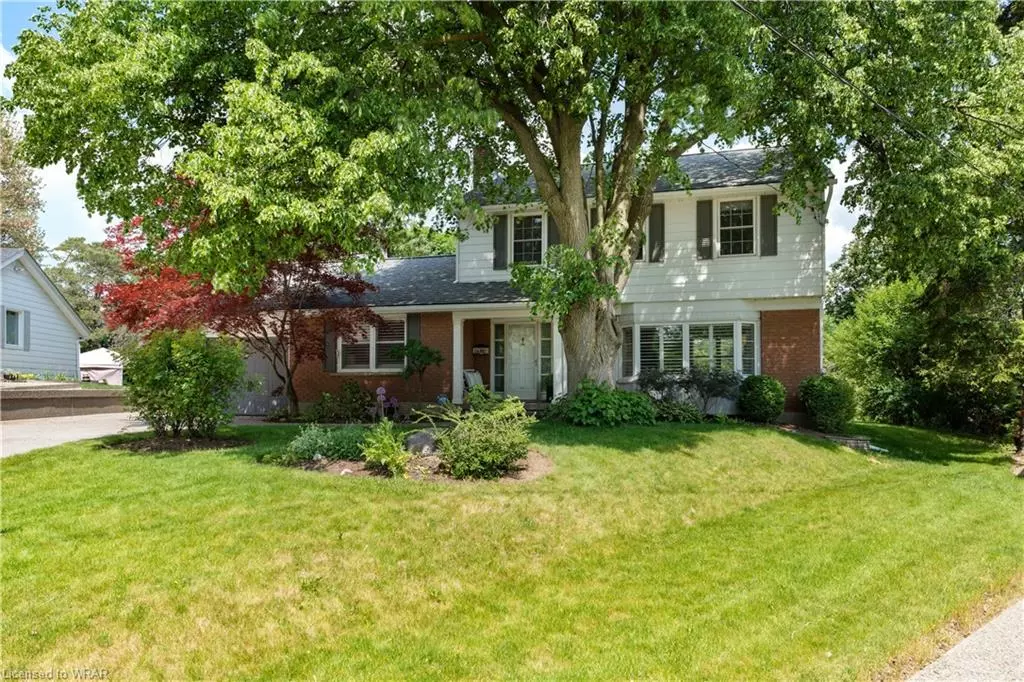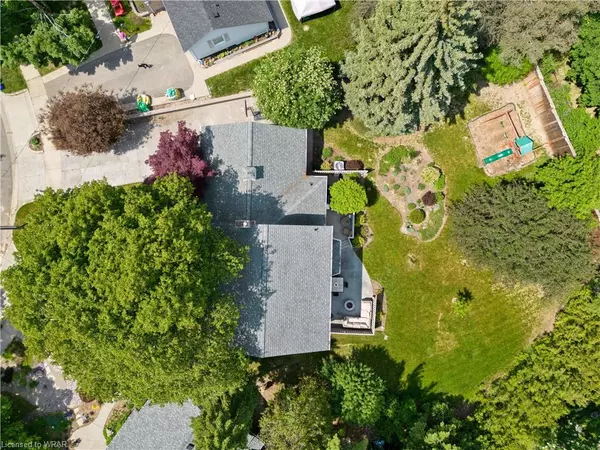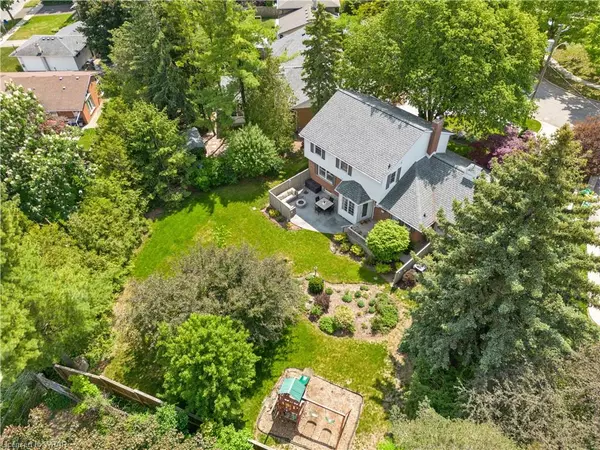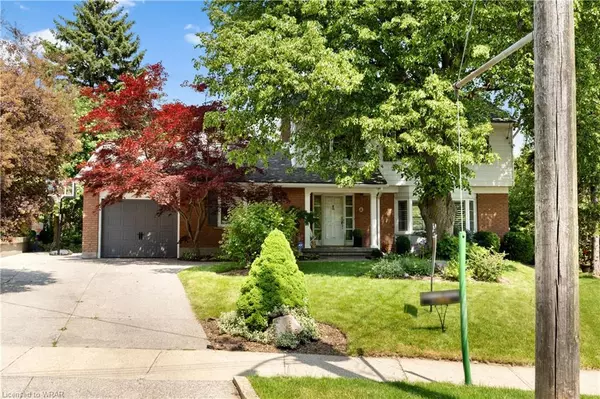$959,321
$749,900
27.9%For more information regarding the value of a property, please contact us for a free consultation.
22 Thornridge Crescent Kitchener, ON N2M 4W1
4 Beds
3 Baths
1,828 SqFt
Key Details
Sold Price $959,321
Property Type Single Family Home
Sub Type Single Family Residence
Listing Status Sold
Purchase Type For Sale
Square Footage 1,828 sqft
Price per Sqft $524
MLS Listing ID 40428232
Sold Date 06/03/23
Style Two Story
Bedrooms 4
Full Baths 2
Half Baths 1
Abv Grd Liv Area 2,450
Originating Board Waterloo Region
Year Built 1966
Annual Tax Amount $4,575
Property Description
SOLD waiting on deposit cheque. Location, location, location! Nestled in the sought after Forest Hills area, this large family home on a mature crescent has everything you're looking for. The main floor boasts a newly renovated living room with large windows and leads into an open concept custom kitchen and spacious dining room. This kitchen featuring beautiful white cabinetry and a large island is PERFECT for entertaining your family and friends. Make your way outside the home and check out the the private backyard which backs on to Southridge Public School. In the backyard you will find gorgeous mature trees, a deck and a patio... along with tons of greenspace to roam! On the main floor you also have an updated 2-pc bath, laundry, and a cozy den with more space for the family to gather. Upstairs you have a newly renovated 5-pc bath, a large primary bedroom and 3 more bedrooms. The basement is fully finished with a large rec room - enough room for gym space, playroom, and a sitting area! In the basement you will also find a 3-pc bath. Enjoy living close to the city with access to amenities and major highways, all while enjoying the serenity only a rural setting could replicate.
Location
Province ON
County Waterloo
Area 3 - Kitchener West
Zoning R2A
Direction Turn right on Forest Hill Drive, turn left onto Summit Avenue, turn right onto Thornridge Crescent.
Rooms
Basement Full, Finished
Kitchen 1
Interior
Interior Features High Speed Internet, Auto Garage Door Remote(s)
Heating Forced Air
Cooling Central Air
Fireplaces Number 2
Fireplaces Type Electric, Gas
Fireplace Yes
Appliance Water Heater, Water Softener
Laundry Inside, Main Level
Exterior
Exterior Feature Landscaped, Lawn Sprinkler System, Privacy, Year Round Living
Parking Features Attached Garage, Garage Door Opener, Built-In, Asphalt
Garage Spaces 1.0
Fence Fence - Partial
Pool None
Utilities Available Recycling Pickup
Roof Type Asphalt Shing
Porch Deck, Patio
Lot Frontage 50.0
Garage Yes
Building
Lot Description Urban, Business Centre, City Lot, Highway Access, Hospital, Landscaped, Library, Major Highway, Place of Worship, Playground Nearby, Public Transit, Quiet Area, Rec./Community Centre, Regional Mall, School Bus Route, Schools, Trails
Faces Turn right on Forest Hill Drive, turn left onto Summit Avenue, turn right onto Thornridge Crescent.
Foundation Poured Concrete
Sewer Sewer (Municipal)
Water Municipal
Architectural Style Two Story
Structure Type Aluminum Siding, Brick
New Construction No
Others
Senior Community false
Tax ID 224760236
Ownership Freehold/None
Read Less
Want to know what your home might be worth? Contact us for a FREE valuation!

Our team is ready to help you sell your home for the highest possible price ASAP

GET MORE INFORMATION





