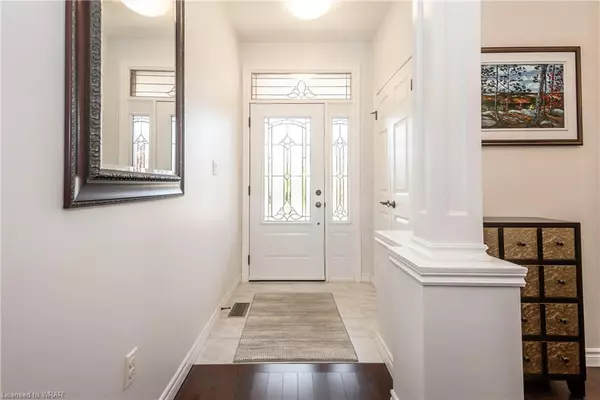$1,100,000
$999,900
10.0%For more information regarding the value of a property, please contact us for a free consultation.
120 Timber Creek Crescent Cambridge, ON N1T 0B4
3 Beds
3 Baths
1,387 SqFt
Key Details
Sold Price $1,100,000
Property Type Single Family Home
Sub Type Single Family Residence
Listing Status Sold
Purchase Type For Sale
Square Footage 1,387 sqft
Price per Sqft $793
MLS Listing ID 40428900
Sold Date 06/03/23
Style Bungalow
Bedrooms 3
Full Baths 3
Abv Grd Liv Area 2,742
Originating Board Waterloo Region
Year Built 2012
Annual Tax Amount $5,530
Property Description
THIS IS THE ONE YOU HAVE BEEN WAITING FOR! This stunning all-brick & stone home is situated on a beautiful corner lot in one of North Galt’s most desirable and exclusive neighbourhoods. Over 2700 sq ft of living space provides ample room for comfortable living. The ruby red glass front door welcomes you into the formal dining room with hardwood floors & 10' ceilings throughout the house. The large and bright chef's kitchen with coffee bar opens into the spacious living room for relaxation and entertaining. A garden door leads you to the fully fenced and professionally landscaped oasis that is the back yard - a great outdoor space to enjoy the quiet serenity. With 2 large bedrooms and 2 full bathrooms, including a 5 piece ensuite, the home offers luxurious accommodation. Full size laundry is located just steps away from both bedrooms for easy access. The finished lower level, with high ceilings, has a huge recreation/games room with cozy gas fireplace, a third large bedroom and an additional 3pc bathroom providing extra living and entertaining space. There is also plenty of storage provided for all your collectables. Notable features include a new AC 2022, over $50,000 in landscaping, owned water softener and hot water heater 2018, central vacuum system and alarm system that adds value and convenience to the property. Located within a 5-minute drive to Highway 401 or downtown Galt, offering easy access to all amenities. Additionally, the proximity to trails and green space provides opportunities for an active lifestyle and outdoor recreation. All that is missing is you and your personal touch to make this great house into your great home!
Location
Province ON
County Waterloo
Area 13 - Galt North
Zoning R3
Direction FRANKLIN BLVD TO TIMBER CREEK CRES.
Rooms
Other Rooms Shed(s)
Basement Full, Finished
Kitchen 1
Interior
Interior Features Central Vacuum, Auto Garage Door Remote(s), Ceiling Fan(s)
Heating Forced Air, Natural Gas
Cooling Central Air
Fireplaces Number 1
Fireplaces Type Gas, Recreation Room
Fireplace Yes
Window Features Window Coverings, Skylight(s)
Appliance Water Heater Owned, Water Softener, Built-in Microwave, Dishwasher, Dryer, Gas Stove, Hot Water Tank Owned, Refrigerator, Washer
Laundry Laundry Closet, Main Level
Exterior
Exterior Feature Landscaped
Parking Features Attached Garage, Garage Door Opener, Asphalt
Garage Spaces 2.0
Fence Full
Roof Type Asphalt Shing
Porch Patio, Porch
Lot Frontage 31.14
Garage Yes
Building
Lot Description Urban, Irregular Lot, Ample Parking, Landscaped, Open Spaces, Park, Public Transit, Quiet Area, Trails
Faces FRANKLIN BLVD TO TIMBER CREEK CRES.
Foundation Poured Concrete
Sewer Sewer (Municipal)
Water Municipal-Metered
Architectural Style Bungalow
Structure Type Brick, Stone
New Construction No
Others
Senior Community false
Tax ID 038250451
Ownership Freehold/None
Read Less
Want to know what your home might be worth? Contact us for a FREE valuation!

Our team is ready to help you sell your home for the highest possible price ASAP

GET MORE INFORMATION





