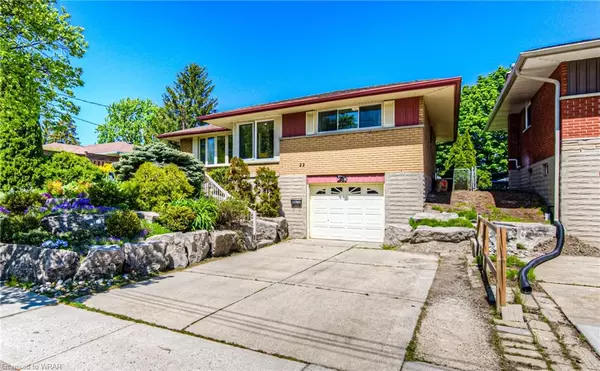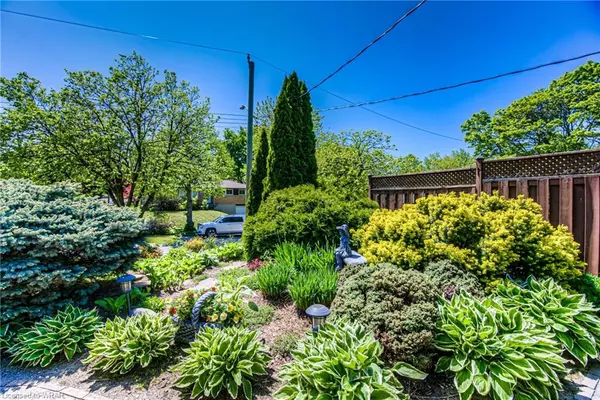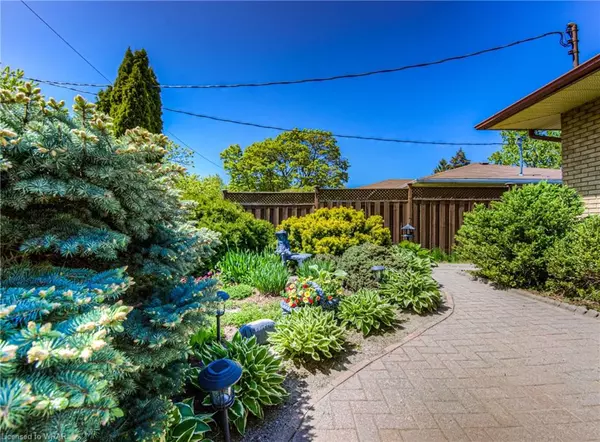$850,000
$849,900
For more information regarding the value of a property, please contact us for a free consultation.
22 Sweetbriar Drive Kitchener, ON N2M 4S6
4 Beds
2 Baths
1,099 SqFt
Key Details
Sold Price $850,000
Property Type Single Family Home
Sub Type Single Family Residence
Listing Status Sold
Purchase Type For Sale
Square Footage 1,099 sqft
Price per Sqft $773
MLS Listing ID 40425604
Sold Date 06/02/23
Style Bungalow Raised
Bedrooms 4
Full Baths 2
Abv Grd Liv Area 2,024
Originating Board Waterloo Region
Year Built 1962
Annual Tax Amount $3,515
Property Description
What an opportunity to own this well cared for updated 3+1 bedroom, 2 bath, raised bungalow on a a tree-lined, family friendly street in desireable Forest Hill area. Beautifully landscaped front yard will sure to please the avid gardener, trimmed with landscaping stones for a professional touch. The new enclosed mudroom (2020) is a good place to drop your shoes. An inviting living room with large bay window view onto patio and gardens. Open, bright kitchen features updated (2021) cupboard faces, new microwave hood fan, island, pantry, flat ceiling with potlights, quartz counter tops, terrace door to walkout deck. 3 bedrooms with updated laminated fooring, 4 piece bath with new tile around tub (2021). Main floor laundry is conveniently situated by bedrooms and bath. Side entrance to basement gives this home options for additional family living which features new kitchen, and 4 piece bath (2018) and family room with gas fireplace to warm up in the cool months. Another bedroom along with lower level laundry, and access in from the garage that is currently set up as additional living space. This home is set up for extended family living. The fully fenced backyard with full deck, pond and plenty of space to enjoy warm summer days. This is a prime location close to schools, shopping, parks and so much more.
Location
Province ON
County Waterloo
Area 3 - Kitchener West
Zoning RES 2
Direction Westmount Road east to Stonybrook to Sweetbriar
Rooms
Other Rooms Shed(s)
Basement Separate Entrance, Full, Finished
Kitchen 2
Interior
Interior Features Auto Garage Door Remote(s), In-law Capability, Water Treatment
Heating Forced Air, Natural Gas
Cooling Central Air
Fireplaces Number 1
Fireplaces Type Gas, Recreation Room
Fireplace Yes
Window Features Window Coverings
Appliance Range, Water Softener, Dishwasher, Dryer, Microwave, Range Hood, Refrigerator, Stove, Washer
Laundry In Basement, Main Level
Exterior
Parking Features Attached Garage, Garage Door Opener, Concrete, Inside Entry
Garage Spaces 1.0
Roof Type Asphalt Shing
Porch Deck
Lot Frontage 50.0
Lot Depth 118.0
Garage Yes
Building
Lot Description Urban, Airport, Highway Access, Hospital, Landscaped, Library, Park, Place of Worship, Schools
Faces Westmount Road east to Stonybrook to Sweetbriar
Foundation Poured Concrete
Sewer Sewer (Municipal)
Water Municipal
Architectural Style Bungalow Raised
Structure Type Brick
New Construction No
Schools
Elementary Schools Forest Hill P.S., Queensmount P.S., St. Paul
High Schools Forest Heights C.I., Resurrection C.S.S.
Others
Senior Community false
Ownership Freehold/None
Read Less
Want to know what your home might be worth? Contact us for a FREE valuation!

Our team is ready to help you sell your home for the highest possible price ASAP

GET MORE INFORMATION





