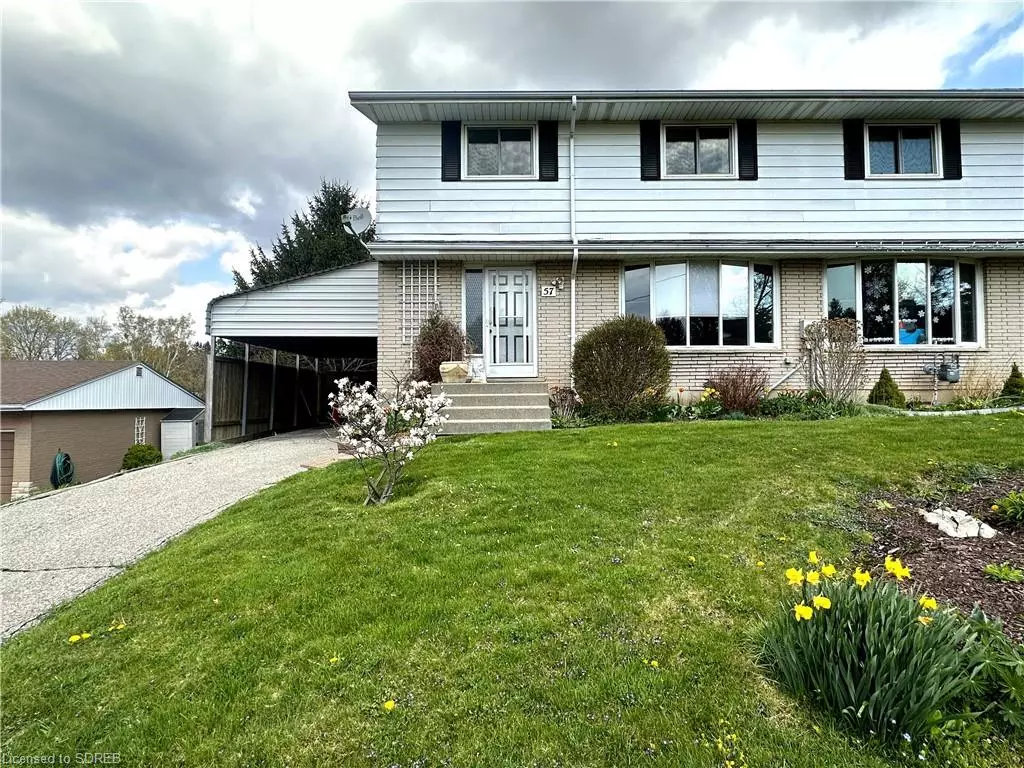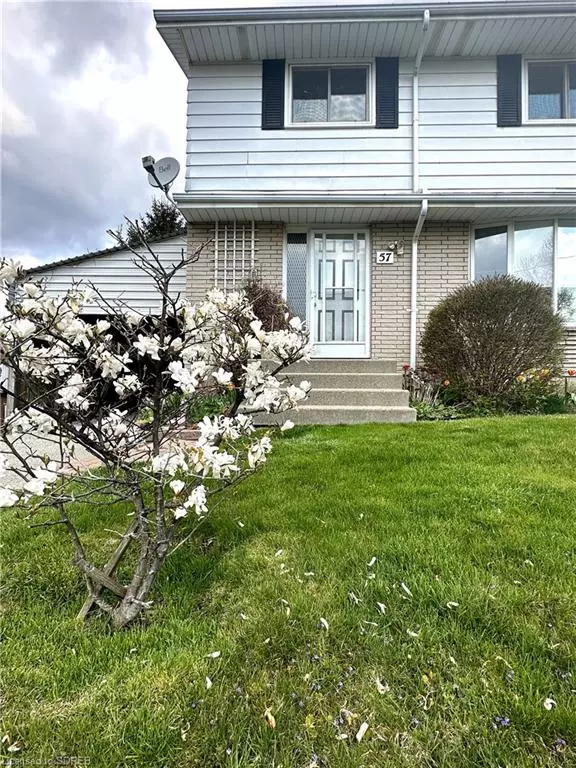$465,900
$474,900
1.9%For more information regarding the value of a property, please contact us for a free consultation.
57 Charlton Crescent Simcoe, ON N3Y 1A8
3 Beds
2 Baths
1,200 SqFt
Key Details
Sold Price $465,900
Property Type Single Family Home
Sub Type Single Family Residence
Listing Status Sold
Purchase Type For Sale
Square Footage 1,200 sqft
Price per Sqft $388
MLS Listing ID 40408402
Sold Date 06/02/23
Style Two Story
Bedrooms 3
Full Baths 1
Half Baths 1
Abv Grd Liv Area 1,700
Originating Board Simcoe
Year Built 1974
Annual Tax Amount $1,853
Property Sub-Type Single Family Residence
Property Description
Sweet 3 bedroom semi-detached home in a quiet neighbourhood. A private driveway leads to a carport, perfect to keep your car dry. A landscaped front yard leads the way to the front entrance. Step indoors to the mainfloor of the home. The foyer with closet provides space for coats and shoes. From here enter the living room with an open view into the dining room. Plenty of natural light beams in from the large front window and patio doors at the back of the dining room. Enjoy lovely views of the backyard with perennial gardens while eating dinner. Off the dining room is the kitchen with ample cupboard space. Just down the hall is a 2 piece powder room. Head upstairs to find three comfortable bedrooms and a spacious 4 piece bathroom. Downstairs is a large recreation room, utility/laundry room and storage space. Outside, the back deck provides a delightful space for entertaining or relaxing. Plenty of room to garden and play back here! Located within walking distance to schools, shopping and more. This adorable home would be perfect for a first time home buyer or investor.
Location
Province ON
County Norfolk
Area Town Of Simcoe
Zoning R2
Direction Take Norfolk Street South to Evergreen Hill Road. Turn West on Evergreen Hill Road. Turn South on Elm Street and then East on Charlton Crescent. Property is on North side of Charlton Crescent.
Rooms
Basement Full, Finished
Kitchen 1
Interior
Heating Baseboard, Electric
Cooling Wall Unit(s)
Fireplace No
Appliance Water Softener, Dryer, Refrigerator, Stove, Washer
Laundry In Basement
Exterior
Pool None
Roof Type Asphalt Shing
Porch Deck
Lot Frontage 48.0
Garage No
Building
Lot Description Urban, Quiet Area, Schools, Shopping Nearby
Faces Take Norfolk Street South to Evergreen Hill Road. Turn West on Evergreen Hill Road. Turn South on Elm Street and then East on Charlton Crescent. Property is on North side of Charlton Crescent.
Foundation Concrete Block
Sewer Sewer (Municipal)
Water Municipal-Metered
Architectural Style Two Story
Structure Type Brick, Vinyl Siding
New Construction No
Others
Senior Community false
Tax ID 502110023
Ownership Freehold/None
Read Less
Want to know what your home might be worth? Contact us for a FREE valuation!

Our team is ready to help you sell your home for the highest possible price ASAP
GET MORE INFORMATION





