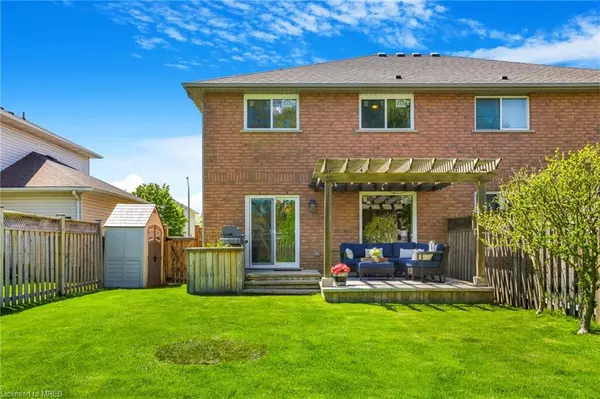$745,000
$750,000
0.7%For more information regarding the value of a property, please contact us for a free consultation.
4531 Garden Gate Terrace Lincoln, ON L3J 0E6
3 Beds
2 Baths
1,362 SqFt
Key Details
Sold Price $745,000
Property Type Single Family Home
Sub Type Single Family Residence
Listing Status Sold
Purchase Type For Sale
Square Footage 1,362 sqft
Price per Sqft $546
MLS Listing ID 40426948
Sold Date 05/31/23
Style Two Story
Bedrooms 3
Full Baths 1
Half Baths 1
Abv Grd Liv Area 1,362
Originating Board Mississauga
Annual Tax Amount $4,798
Property Sub-Type Single Family Residence
Property Description
GORGEOUS SEMI-DETATCHED HOME IN SOUGHT-AFTER BEAMSVILLE!
Spacious 3 bedroom, 3 bathroom semi-detached home, with lots of recent upgrades (including newer windows throughout!), and is located in the desirable Town of Beamsville!
The main level offers a well laid out open-concept floor plan with a large entrance, a walk-out to the garage plus a recently renovated powder room with a marble counter top!
The bright and airy living room features hardwood flooring, pot lights, large windows allowing for lots of natural lighting, a walk-out to the deck and is open to the dining room which continues the hardwood flooring.
The well laid-out kitchen has been recently renovated with quartz counters, upgraded cabinets and hardware, a large stainless steel under-mount sink, and new stainless steel appliances!
The primary bedroom offers hardwood flooring, large windows with California shutters, a 4 piece en suite bathroom plus a large walk-in closet - the perfect getaway after a long day!
The second and third bedrooms are great sizes with large windows, good sized closets and broadloom.
The basement was recently finished and offers upgraded laminate flooring, pot lights, and is well-laid out to maximize the use of space!
The large backyard is beautifully landscaped with a large deck featuring a gorgeous pergola, and perennial gardens - the perfect escape on summer days.
Located in charming Beamsville - you are close to the highway, the historic downtown area with great restaurants and shopping, lots of wineries, and close to both the GTA and Niagara regions.
This property cannot be beat!
Location
Province ON
County Niagara
Area Lincoln
Zoning R3
Direction Greenlane/Garden Gate
Rooms
Basement Full, Finished
Kitchen 1
Interior
Interior Features Other
Heating Forced Air, Natural Gas
Cooling Central Air
Fireplace No
Window Features Window Coverings
Appliance Built-in Microwave, Dishwasher, Dryer, Refrigerator, Stove, Washer
Exterior
Parking Features Attached Garage
Garage Spaces 1.0
Pool None
Roof Type Asphalt Shing
Lot Frontage 32.74
Lot Depth 131.0
Garage Yes
Building
Lot Description Urban, Highway Access, Major Highway, Park, Public Transit, Schools, Shopping Nearby
Faces Greenlane/Garden Gate
Foundation Poured Concrete
Sewer Sewer (Municipal)
Water Municipal
Architectural Style Two Story
Structure Type Brick
New Construction No
Others
Senior Community false
Tax ID 460980638
Ownership Freehold/None
Read Less
Want to know what your home might be worth? Contact us for a FREE valuation!

Our team is ready to help you sell your home for the highest possible price ASAP
GET MORE INFORMATION





