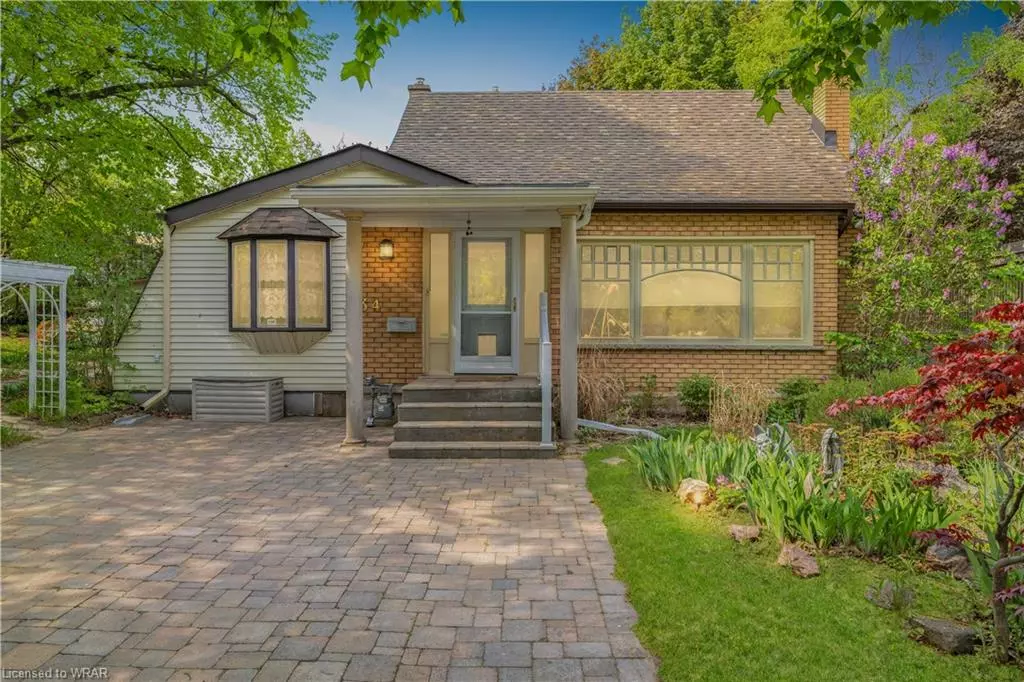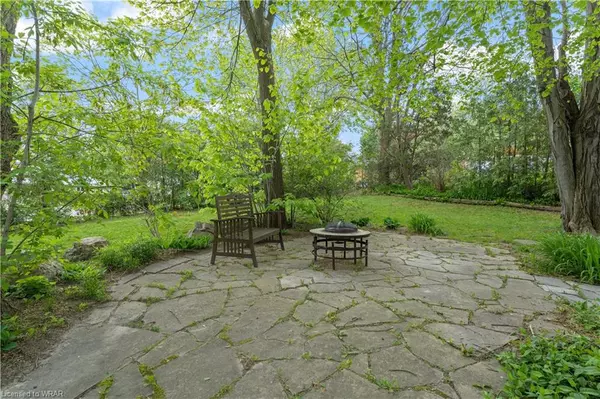$733,000
$649,900
12.8%For more information regarding the value of a property, please contact us for a free consultation.
34 Hearth Crescent Kitchener, ON N2M 1G6
3 Beds
2 Baths
1,281 SqFt
Key Details
Sold Price $733,000
Property Type Single Family Home
Sub Type Single Family Residence
Listing Status Sold
Purchase Type For Sale
Square Footage 1,281 sqft
Price per Sqft $572
MLS Listing ID 40421011
Sold Date 05/29/23
Style 1.5 Storey
Bedrooms 3
Full Baths 2
Abv Grd Liv Area 2,002
Originating Board Waterloo Region
Year Built 1960
Annual Tax Amount $3,286
Property Description
Welcome to this stunning 1.5 storey detached home located on a corner lot with immense privacy in the family-friendly Forest Hill neighbourhood! Offering nearly 1300 square feet of finished living space on the upper levels with 3 bedrooms that feature hardwood floors and 1 full bathroom. The kitchen features granite countertops, white cabinetry and stainless steel appliances. Enjoy the inviting and bright all season sunroom that walks out to the private deck that includes a large lot with mature trees and flagstone patio. The basement features a spacious rec room, wood burning fireplace and an additional full bathroom. The home is directly across from green space and walking trail that leads to the beautiful Lakeside Park. Interlock stone double driveway. Excellent location! Close to great schools such as Forest Heights and Resurrection Catholic School, groceries, restaurants, St. Mary's Hospital, shopping, highway access and more! Roof & eavestroughs (2018) Furnace & A/C (2019) Book your private showing today!
Location
Province ON
County Waterloo
Area 3 - Kitchener West
Zoning R4
Direction Queens Blvd/Hearth Cres
Rooms
Basement Full, Finished
Kitchen 1
Interior
Interior Features None
Heating Forced Air, Natural Gas
Cooling Central Air
Fireplaces Number 1
Fireplaces Type Wood Burning
Fireplace Yes
Appliance Dishwasher, Dryer, Refrigerator, Stove, Washer
Laundry In-Suite
Exterior
Roof Type Asphalt Shing
Lot Frontage 62.03
Garage No
Building
Lot Description Urban, Irregular Lot, None
Faces Queens Blvd/Hearth Cres
Foundation Poured Concrete
Sewer Sewer (Municipal)
Water Municipal
Architectural Style 1.5 Storey
Structure Type Brick, Vinyl Siding
New Construction No
Others
Senior Community false
Tax ID 224800030
Ownership Freehold/None
Read Less
Want to know what your home might be worth? Contact us for a FREE valuation!

Our team is ready to help you sell your home for the highest possible price ASAP

GET MORE INFORMATION





