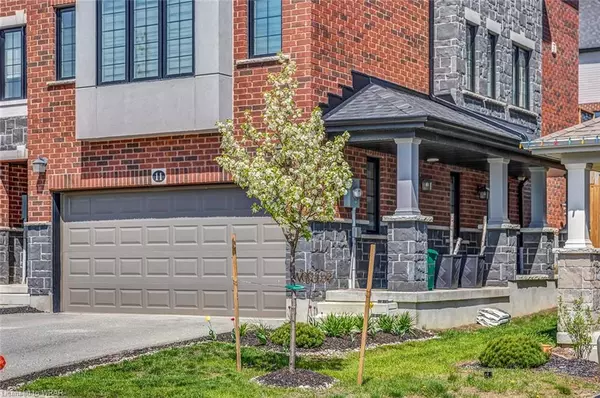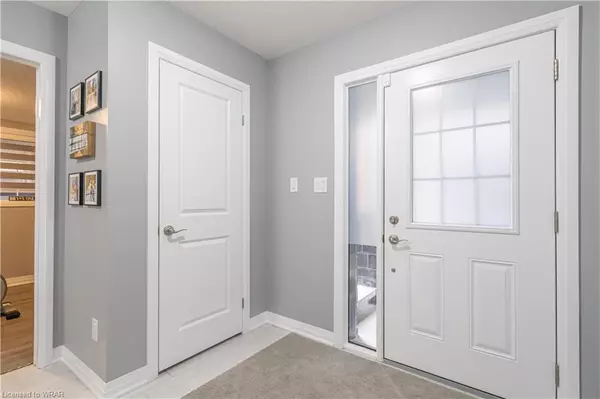$890,000
$848,000
5.0%For more information regarding the value of a property, please contact us for a free consultation.
11 Ridgemount Street Kitchener, ON N2P 0J2
3 Beds
3 Baths
2,152 SqFt
Key Details
Sold Price $890,000
Property Type Townhouse
Sub Type Row/Townhouse
Listing Status Sold
Purchase Type For Sale
Square Footage 2,152 sqft
Price per Sqft $413
MLS Listing ID 40416441
Sold Date 05/30/23
Style 3 Storey
Bedrooms 3
Full Baths 2
Half Baths 1
Abv Grd Liv Area 2,152
Originating Board Waterloo Region
Year Built 2019
Annual Tax Amount $4,564
Property Description
***SOLD FIRM, WAITING FOR DEPOSIT*** Contemporary end unit townhouse in the Ormston Community in Doon South. Built in 2019 with an ultra modern style and high end finishes to please the most discerning palate. Starting with the outside brick and stone façade, double car garage and porch with private entrance off the side. Walk into the large foyer, to the right is a room perfect for an office or workout room, and straight ahead is the laundry/utility room. Up the stairs to the open living room, dining room and kitchen that has recently had new quartz countertops, granite sink, light fixture and faucets(2022). Entire house has been painted including baseboards, trim and doors.
Most window coverings are new along with updated lighting in the dining room and bathrooms(2022). Top floor has family room, 3 bedrooms, 4 pc bath and 3 pc ensuite. Deck with privacy screening and gas bbq hook up off the 2nd floor leading to the fenced yard with Armour stones. Minutes from schools, shopping, Hwy 401, parks, walking trails, transit and more.
Location
Province ON
County Waterloo
Area 3 - Kitchener West
Zoning R-5
Direction Thomas Slee Dr to Black Creek Dr to Ridgemount Street
Rooms
Basement None
Kitchen 1
Interior
Interior Features Air Exchanger, Ventilation System
Heating Forced Air, Natural Gas
Cooling Central Air
Fireplaces Number 1
Fireplaces Type Electric
Fireplace Yes
Window Features Window Coverings
Appliance Instant Hot Water, Water Heater, Water Softener, Built-in Microwave, Dishwasher, Dryer, Refrigerator, Stove, Washer
Exterior
Exterior Feature Lighting, Private Entrance, Year Round Living
Parking Features Attached Garage, Garage Door Opener, Exclusive, Asphalt
Garage Spaces 2.0
Pool None
Waterfront Description River/Stream
Roof Type Asphalt Shing
Porch Deck, Porch
Lot Frontage 27.23
Lot Depth 119.8
Garage Yes
Building
Lot Description Urban, Rectangular, Airport, Ample Parking, Arts Centre, Business Centre, Dog Park, City Lot, Near Golf Course, Greenbelt, Library, Park, Place of Worship, Playground Nearby, Public Parking, Public Transit, Quiet Area, Rec./Community Centre, Regional Mall, School Bus Route, Schools, Shopping Nearby, Skiing
Faces Thomas Slee Dr to Black Creek Dr to Ridgemount Street
Foundation Poured Concrete
Sewer Sewer (Municipal)
Water Municipal-Metered
Architectural Style 3 Storey
Structure Type Brick
New Construction No
Others
Senior Community false
Tax ID 227343496
Ownership Freehold/None
Read Less
Want to know what your home might be worth? Contact us for a FREE valuation!

Our team is ready to help you sell your home for the highest possible price ASAP

GET MORE INFORMATION





