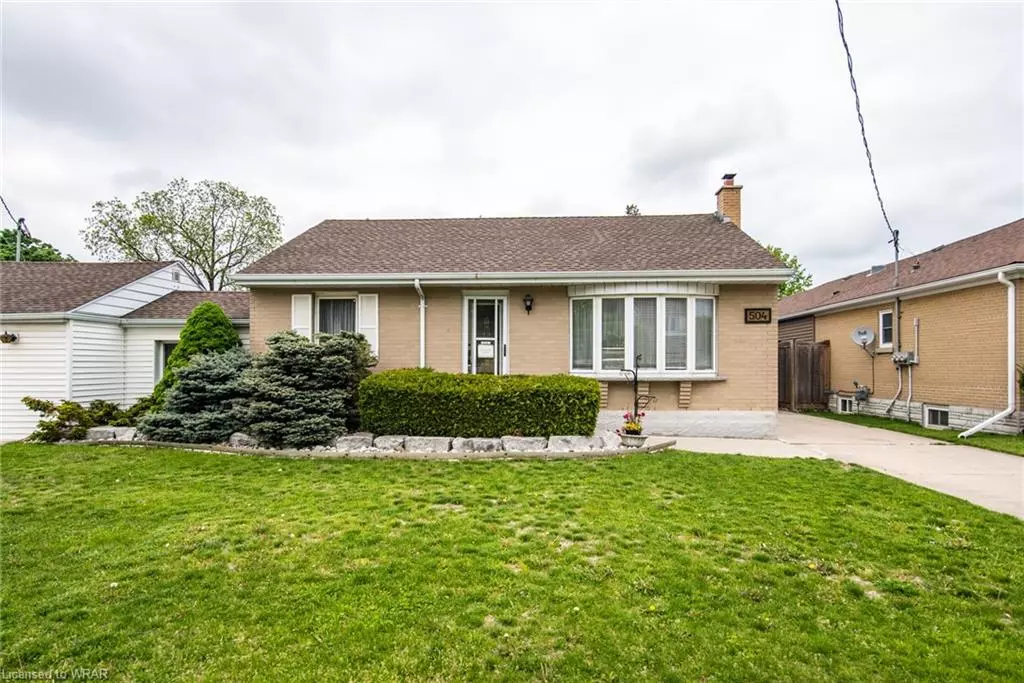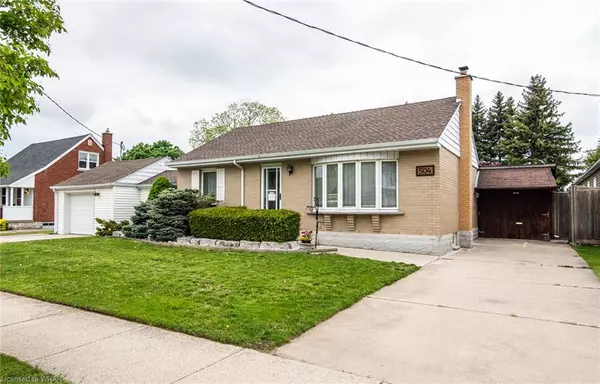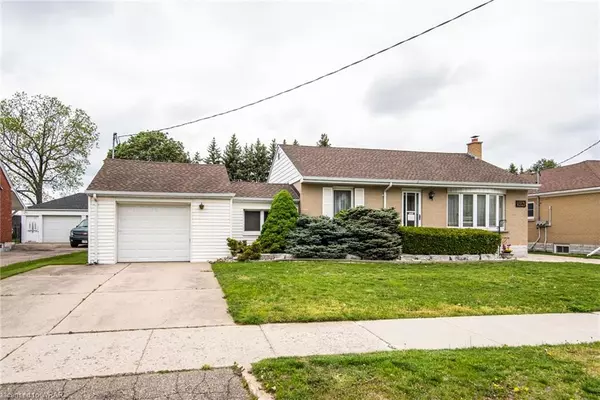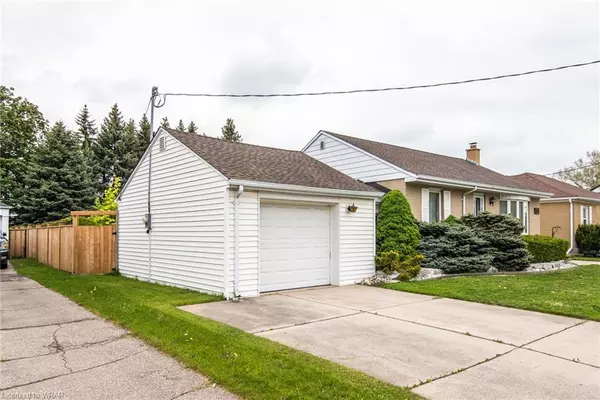$720,000
$649,900
10.8%For more information regarding the value of a property, please contact us for a free consultation.
504 Ephraim Street Kitchener, ON N2B 2C6
3 Beds
2 Baths
1,298 SqFt
Key Details
Sold Price $720,000
Property Type Single Family Home
Sub Type Single Family Residence
Listing Status Sold
Purchase Type For Sale
Square Footage 1,298 sqft
Price per Sqft $554
MLS Listing ID 40420558
Sold Date 05/31/23
Style Bungalow
Bedrooms 3
Full Baths 1
Half Baths 1
Abv Grd Liv Area 2,116
Originating Board Waterloo Region
Year Built 1953
Annual Tax Amount $3,663
Property Description
Welcome to 504 Ephraim St– an Impressive 3+ Bedroom, 2 bathroom home located in the heart of Rosemount in Kitchener. Boasting over 2000 sq ft of living space, you will be surprised by this plan. Located on a double lot (75 x 149.61), there is more space then you could imagine in this home with plenty of room to grow! This solid brick bungalow has 2 concrete driveways on either side of the home. One with a spacious single car garage and, on the other side, adjacent to the walkway which leads to the front door as well as to a separate entrance to the large sunroom addition.
The kitchen overlooks the dining area & living room area & out into the extra large sunroom – over 40 ft long!! Enjoy the serenity of waking up to the gorgeous view of the meticulous gardens while enjoying a coffee in the sunroom or working out with a fantastic view!
This home has so much to offer and so many unique features. In addition to the custom cabinetry found throughout the home, this home also includes a large workshop of the garage, a separate “radio room” with additional attic storage, a built-in bed in 3rd bedroom which also turns in to a solid wood seamstress table and so much more!
Minutes to schools, Shopping, Transit and the expressway. This one of a kind home, does not come along every day. Don’t miss this opportunity to see this beautiful & incredibly well-cared for home – Move in condition. Shows AAA+
Location
Province ON
County Waterloo
Area 2 - Kitchener East
Zoning R3
Direction FREDERICK STREET TO LOIS ST TO EPHRAIM ST
Rooms
Basement Full, Finished
Kitchen 1
Interior
Interior Features Auto Garage Door Remote(s)
Heating Forced Air, Natural Gas
Cooling Central Air
Fireplaces Number 1
Fireplaces Type Recreation Room
Fireplace Yes
Appliance Water Heater Owned, Water Softener, Dryer, Hot Water Tank Owned, Refrigerator, Stove, Washer
Laundry In Basement
Exterior
Parking Features Attached Garage
Garage Spaces 1.0
Pool None
Utilities Available Internet Other
Roof Type Asphalt Shing
Lot Frontage 75.15
Lot Depth 149.61
Garage Yes
Building
Lot Description Urban, Rectangular, Highway Access, Park, Playground Nearby, Public Transit, Schools, Shopping Nearby
Faces FREDERICK STREET TO LOIS ST TO EPHRAIM ST
Foundation Concrete Perimeter
Sewer Sewer (Municipal)
Water Municipal
Architectural Style Bungalow
Structure Type Brick
New Construction No
Others
Senior Community false
Tax ID 223090043
Ownership Freehold/None
Read Less
Want to know what your home might be worth? Contact us for a FREE valuation!

Our team is ready to help you sell your home for the highest possible price ASAP

GET MORE INFORMATION





