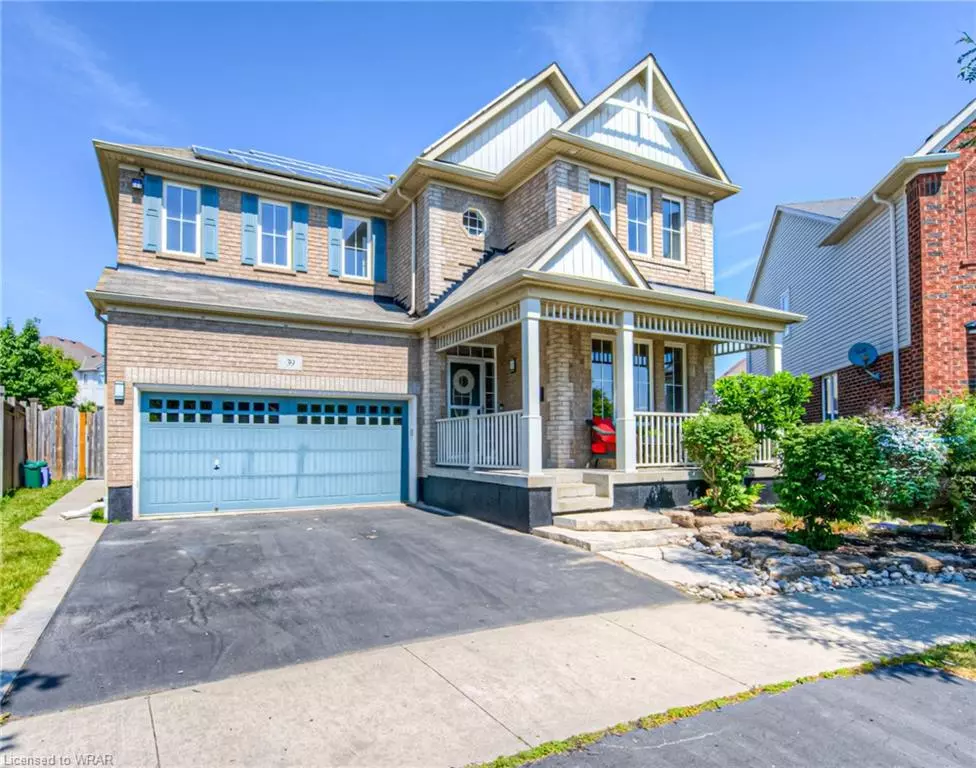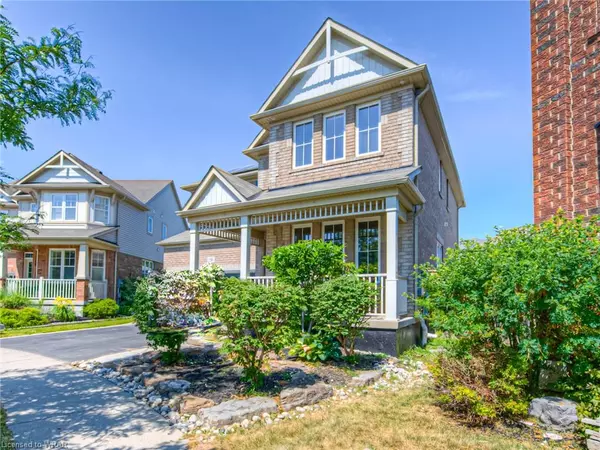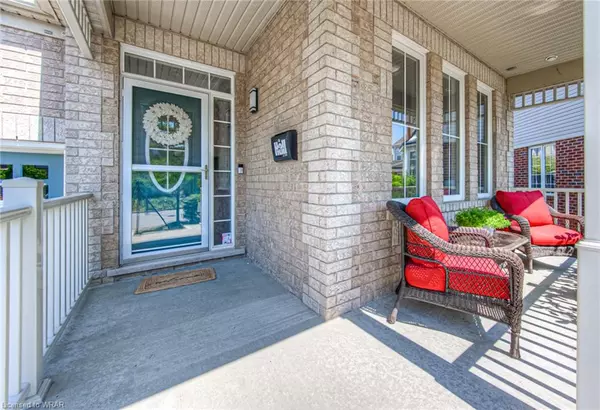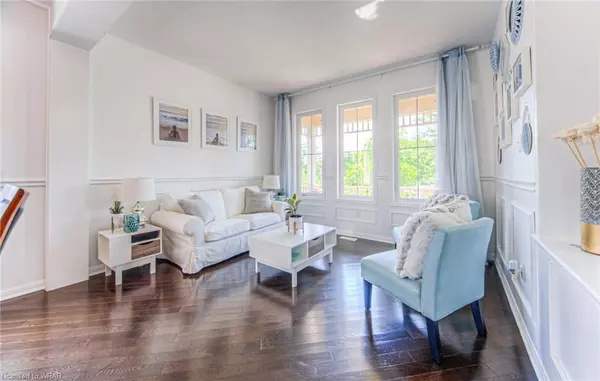$1,285,000
$1,250,000
2.8%For more information regarding the value of a property, please contact us for a free consultation.
39 Porter Crescent Cambridge, ON N3C 0C1
5 Beds
4 Baths
2,441 SqFt
Key Details
Sold Price $1,285,000
Property Type Single Family Home
Sub Type Single Family Residence
Listing Status Sold
Purchase Type For Sale
Square Footage 2,441 sqft
Price per Sqft $526
MLS Listing ID 40422733
Sold Date 05/27/23
Style Two Story
Bedrooms 5
Full Baths 3
Half Baths 1
Abv Grd Liv Area 3,354
Originating Board Waterloo Region
Year Built 2009
Annual Tax Amount $6,680
Property Description
SUNDAY OPEN HOUSE CANCELLED. Welcome home to 39 Porter Crescent located in a highly desirable Hespeler neighbourhood. This fully finished, 3 (plus office)+1 bed, 2.5+1 bath home has over 3300 sqft of finished living space and is sure to impress! You will not only love the interior of this executive family home but the exterior entertainment space with a large fenced yard; gorgeous inground, salt water pool (liner 2021, pump 2018) with a lovely waterfall feature; and a large concrete covered patio is ready for you to enjoy this summer! This spacious home has many features including an open concept layout; hardwood floors; a 200 amp panel; a separate dining area and front sitting room; a highly functional kitchen with island, walk-in pantry, and stainless steel appliances (fridge/dishwasher 2018); a large family room with gas fireplace; updated light fixtures; main floor 2 piece bath; and fresh and neutral paint throughout (2022). Upstairs you will find 9 foot ceilings, a large primary suite with double closets, a 4 piece ensuite bath and office/den space (which can easily be converted into the 4th bedroom by simply adding a door); 2 more great sized bedrooms with walk-in closets; barnwood style doors throughout; another 4 piece bath; and convenient second floor laundry (washer 2019). You will also enjoy a beautifully finished bsmt with luxury vinyl flooring throughout, a rec room with an electric wall mounted fireplace, a bedroom and 3 piece bath with a large walk-in steam shower and heated floors. And as an added, environmentally friendly bonus, you also get fully owned solar panels with a great revenue stream of approx. $4200 per year and a 50 amp hardwired electric car charger located in the double car garage with a private double wide driveway! This bright and spacious home sits on a well-manicured lot, close to schools, parks, shopping, public transportation, and all with easy access to Kitchener, Guelph and Hwy 401 – perfect for commuters!
Location
Province ON
County Waterloo
Area 14 - Hespeler
Zoning R5
Direction Baldwin Drive to Henwood Drive to Porter Crescent
Rooms
Other Rooms Shed(s)
Basement Full, Finished, Sump Pump
Kitchen 1
Interior
Interior Features Auto Garage Door Remote(s), Central Vacuum, Solar Owned
Heating Forced Air, Natural Gas
Cooling Central Air
Fireplaces Number 2
Fireplaces Type Electric, Gas
Fireplace Yes
Appliance Water Heater Owned, Water Softener, Dishwasher, Dryer, Microwave, Refrigerator, Stove, Washer, Wine Cooler
Exterior
Parking Features Attached Garage, Asphalt
Garage Spaces 2.0
Fence Full
Pool In Ground, Salt Water
Waterfront Description River/Stream
Roof Type Asphalt Shing
Porch Patio
Lot Frontage 38.0
Lot Depth 137.0
Garage Yes
Building
Lot Description Urban, Irregular Lot, Major Highway, Park, Playground Nearby, Rec./Community Centre, Schools, Trails
Faces Baldwin Drive to Henwood Drive to Porter Crescent
Foundation Poured Concrete
Sewer Sewer (Municipal)
Water Municipal
Architectural Style Two Story
Structure Type Brick
New Construction No
Schools
Elementary Schools St. Gabriel Ces (K-8), Silverheights P.S. (K-8)
High Schools St. Benedict Catholic Secondary School, Jacob Hespeler S.S.
Others
Senior Community false
Tax ID 037580643
Ownership Freehold/None
Read Less
Want to know what your home might be worth? Contact us for a FREE valuation!

Our team is ready to help you sell your home for the highest possible price ASAP

GET MORE INFORMATION





