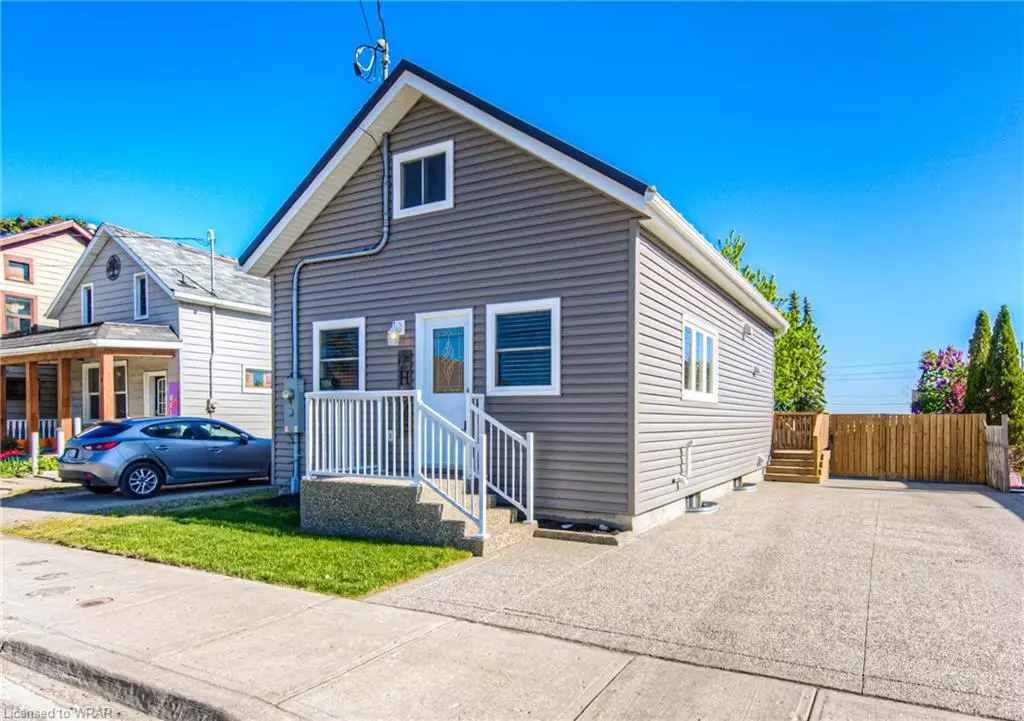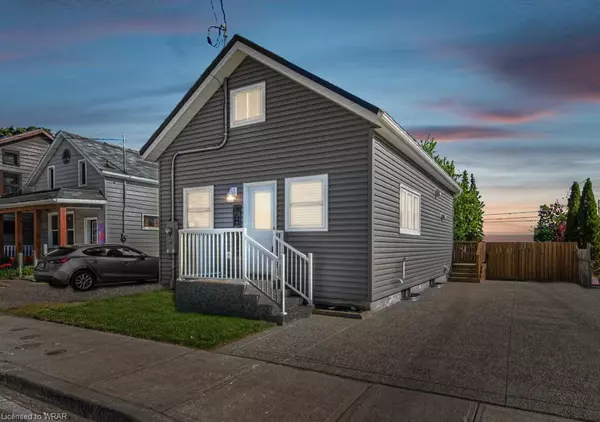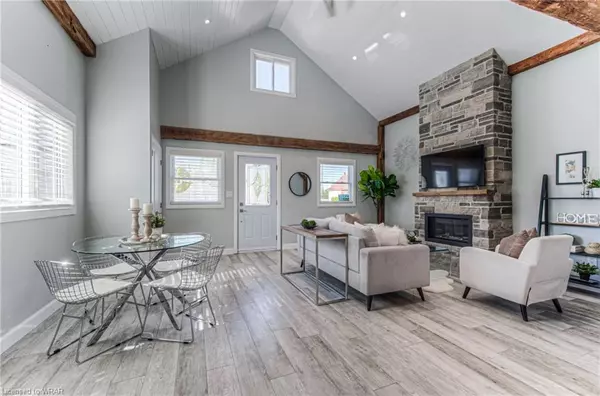$585,000
$525,000
11.4%For more information regarding the value of a property, please contact us for a free consultation.
2994 Lobsinger Line Heidelberg, ON N0B 2M1
3 Beds
2 Baths
887 SqFt
Key Details
Sold Price $585,000
Property Type Single Family Home
Sub Type Single Family Residence
Listing Status Sold
Purchase Type For Sale
Square Footage 887 sqft
Price per Sqft $659
MLS Listing ID 40425348
Sold Date 06/01/23
Style 1.5 Storey
Bedrooms 3
Full Baths 1
Half Baths 1
Abv Grd Liv Area 1,340
Originating Board Waterloo Region
Annual Tax Amount $2,338
Lot Size 2,744 Sqft
Acres 0.063
Property Description
Welcome home to this stunning 3 bed, 1.5 bath, that is completely move in ready. This home was meticulously rebuilt from the studs and floor plans changed to make it more functional. Everything is brand new - from nightlights built into outlets, strategically placed pot lights, custom cabinetry and the high quality finishes, this home is rock solid and simply perfect. The soaring ceilings highlight the gorgeous beams and draw attention to the show stopping fireplace. The main floor, with the open layout, is ideal for both every day living and entertaining. Clear sight lines through to the backyard greet you when you walk in the front door. An oversized eat at island with gleaming quartz countertops, unique custom backsplash and new stainless appliances not to mention the expansive counterspace and abundance of quality custom cabinetry is classic and timeless, fresh and bright - exactly what you want in a well appointed kitchen. A bright 4 piece bathroom offers linen closet storage and an anti-fog mirror that can eliminate the fog from a shower instantly. Back yard access will take you onto a deck and the fully fenced back yard. The shed has power and would make an excellent workshop. An exposed aggregate driveway for two vehicles extends through the backyard into a patio area that is roughed in for a hot tub! The walk up basement has it's own secure entrance for added privacy. Located up the wide staircase is the primary bedroom in the private loft. With built in drawer storage from the same quality custom cabinetry as the kitchen, and the built in closet with extended storage, you will have your own unique space to relax and unwind. The basement holds two bedrooms, a rec room, the laundry/2 piece bathroom and a storage room. Less than 10 mins to shopping, restaurants, St Jacobs and St Clements, Heidelberg is a charming town you will quickly fall in love with. Walking distance to park, school, community center and much more!
Location
Province ON
County Waterloo
Area 5 - Woolwich And Wellesley Township
Zoning R-1
Direction West on Lobsinger Line from Waterloo.
Rooms
Other Rooms Shed(s), Workshop
Basement Walk-Up Access, Full, Finished
Kitchen 1
Interior
Heating Fireplace-Gas, Forced Air
Cooling Central Air
Fireplaces Type Gas
Fireplace Yes
Window Features Window Coverings
Appliance Water Heater Owned, Built-in Microwave, Dishwasher, Dryer, Hot Water Tank Owned, Refrigerator, Stove, Washer
Laundry In Basement, Laundry Room
Exterior
Fence Full
Roof Type Metal
Porch Deck, Porch
Lot Frontage 36.56
Lot Depth 86.88
Garage No
Building
Lot Description Urban, Irregular Lot, Park, Place of Worship, Playground Nearby, Public Parking, Rec./Community Centre, School Bus Route, Schools, Shopping Nearby, Other
Faces West on Lobsinger Line from Waterloo.
Foundation Concrete Perimeter
Sewer Holding Tank
Water Municipal-Metered
Architectural Style 1.5 Storey
Structure Type Vinyl Siding
New Construction No
Schools
Elementary Schools St Jacobs Public, St Clement
High Schools Elmira District S.S., St. David S.S.
Others
Senior Community false
Tax ID 222370216
Ownership Freehold/None
Read Less
Want to know what your home might be worth? Contact us for a FREE valuation!

Our team is ready to help you sell your home for the highest possible price ASAP

GET MORE INFORMATION





