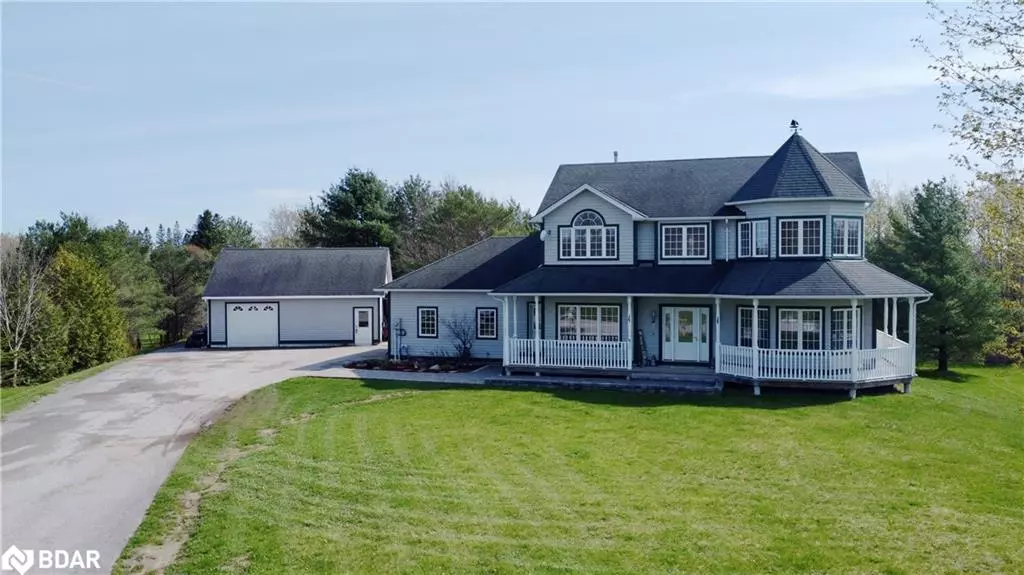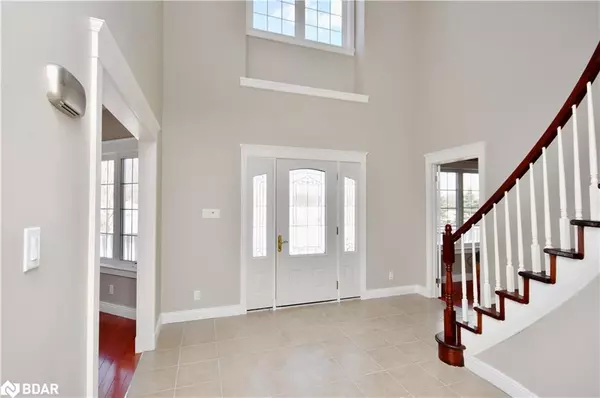$1,200,000
$1,299,999
7.7%For more information regarding the value of a property, please contact us for a free consultation.
33 Lauder Road Oro-medonte, ON L0L 2L0
4 Beds
4 Baths
2,550 SqFt
Key Details
Sold Price $1,200,000
Property Type Single Family Home
Sub Type Single Family Residence
Listing Status Sold
Purchase Type For Sale
Square Footage 2,550 sqft
Price per Sqft $470
MLS Listing ID 40417269
Sold Date 05/31/23
Style Two Story
Bedrooms 4
Full Baths 3
Half Baths 1
Abv Grd Liv Area 3,950
Originating Board Barrie
Year Built 2005
Annual Tax Amount $5,427
Lot Size 2.179 Acres
Acres 2.179
Property Sub-Type Single Family Residence
Property Description
OPEN HOUSE ON SATURDAY MAY 20 12:00PM - 3:00PM. Outstanding And One Of A Kind Custom Home On A 2.17 Acre Lot With Amazing Features Inside And Out! Impeccably Designed 2 Story Home With Walkout Basement In An Estate Neighborhood In The Heart Of Oro Medonte. Tree Surrounded Backyard Oasis Offers A Stunning And Fully Fenced, In Ground Saltwater Pool, Stone Patio, Hot Tub, And Pool House. Car Lovers And DIYers Will Love The 24x32 Detached Shop With Loft For Extra Storage Space, Hydro, Radiant Floors And Gas Heating, As Well As The Attached 2 Car Garage With Inside Entry! Main Floor Offers Hardwood Floors With Radiant In- Floor Heat, Elegant Curved Staircase, Chefs Eat-In Kitchen With Granite Countertops, Upgraded Gas Stove, Fridge And Dishwasher (2019) Extra Cabinetry And Walkout To Your Wrap Around Porch! An Abundance Of Natural Light Through Your Great Living Room, Separate Dining Room And Family Room With Gas Fireplace Makes Plenty Of Space For The Whole Family. 4 Second Floor Bedrooms Include A Primary With Walk-In Closet And Ensuite With Radiant In-Floor Heat. Finished Basement Has In Law Suite Potential With Radiant In-Floor Heat, 2 Bonus Rooms, 4-Piece Washroom And Versatile Sitting Room Perfect For Entertaining, With Walkout To Your Backyard Paradise. You Won't Want To Miss Out On This One!
Location
Province ON
County Simcoe County
Area Oro-Medonte
Zoning R1
Direction OLD BARRIE ROAD W TO LAUDER ROAD; SOP
Rooms
Other Rooms Shed(s), Storage, Workshop, Other
Basement Separate Entrance, Walk-Out Access, Full, Partially Finished
Kitchen 1
Interior
Interior Features Central Vacuum, Auto Garage Door Remote(s), In-law Capability, Upgraded Insulation
Heating Fireplace(s), Forced Air, Natural Gas, Radiant Floor, Radiant
Cooling Central Air
Fireplaces Type Gas
Fireplace Yes
Appliance Dishwasher, Dryer, Gas Stove, Range Hood, Refrigerator, Washer
Laundry Main Level
Exterior
Exterior Feature Awning(s), Landscaped, Lighting, Privacy, Year Round Living
Parking Features Attached Garage, Detached Garage, Garage Door Opener, Asphalt, Inside Entry
Garage Spaces 3.0
Fence Fence - Partial
Pool In Ground, Salt Water
Utilities Available Cable Available, Cell Service, Electricity Connected, Garbage/Sanitary Collection, Natural Gas Connected, Recycling Pickup, Phone Connected
View Y/N true
View Forest, Pool, Trees/Woods
Roof Type Fiberglass
Porch Patio, Porch
Lot Frontage 96.78
Lot Depth 488.81
Garage Yes
Building
Lot Description Rural, Irregular Lot, Landscaped, Major Highway, Open Spaces, Park, Playground Nearby, Quiet Area, School Bus Route, Trails
Faces OLD BARRIE ROAD W TO LAUDER ROAD; SOP
Foundation ICF
Sewer Septic Tank
Water Well
Architectural Style Two Story
Structure Type Stone, Wood Siding
New Construction No
Others
Senior Community false
Tax ID 585360137
Ownership Freehold/None
Read Less
Want to know what your home might be worth? Contact us for a FREE valuation!

Our team is ready to help you sell your home for the highest possible price ASAP
GET MORE INFORMATION





