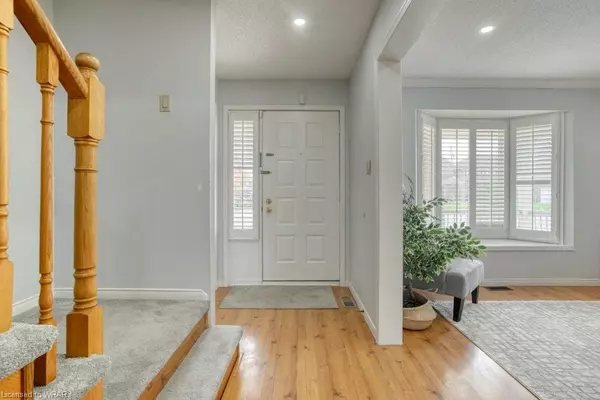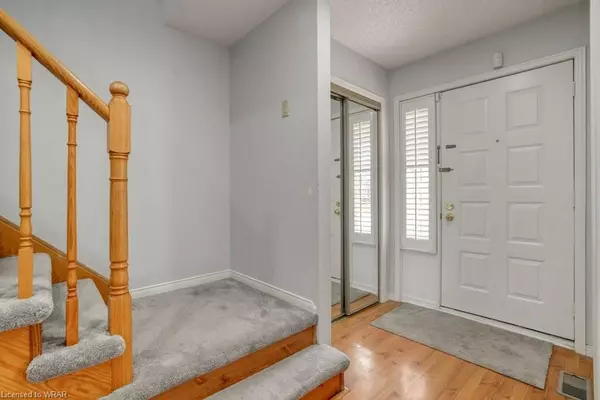$910,000
$949,900
4.2%For more information regarding the value of a property, please contact us for a free consultation.
50 Bayne Crescent Cambridge, ON N1T 1E2
4 Beds
4 Baths
1,652 SqFt
Key Details
Sold Price $910,000
Property Type Single Family Home
Sub Type Single Family Residence
Listing Status Sold
Purchase Type For Sale
Square Footage 1,652 sqft
Price per Sqft $550
MLS Listing ID 40425245
Sold Date 06/01/23
Style Two Story
Bedrooms 4
Full Baths 3
Half Baths 1
Abv Grd Liv Area 1,652
Originating Board Waterloo Region
Year Built 1986
Annual Tax Amount $4,646
Lot Size 5,967 Sqft
Acres 0.137
Property Description
Welcome to 50 Bayne Crescent, a well-located property in proximity to the 401, shopping, restaurants, schools, and other conveniences. The kitchen features white cabinetry, stone counters, and is seamlessly connected to the family room with a fireplace and sliding doors to the back deck. An open-concept living and dining area boasts ample natural light. The main floor also includes a laundry room, powder room, and garage access. The second level has a spacious master suite with two closets, a large window, and a three-piece ensuite. Two additional bedrooms and a four-piece bathroom complete this level. The finished basement includes a rec room, an extra bedroom, a three-piece bathroom, and storage space, including a cold cellar and access to utilities. The property features a sizable lot with a fully-fenced backyard and deck, and is move-in ready. Book your showing today, as this property won't last long!
Location
Province ON
County Waterloo
Area 13 - Galt North
Zoning R4
Direction Franklin Blvd to Saginaw Blvd to Cowan Blvd to Burnett Avenue to Bayne Crescent
Rooms
Basement Full, Partially Finished
Kitchen 1
Interior
Interior Features None
Heating Forced Air, Natural Gas
Cooling Central Air
Fireplaces Number 1
Fireplaces Type Living Room
Fireplace Yes
Appliance Dishwasher, Dryer, Microwave, Refrigerator, Stove, Washer
Laundry Main Level
Exterior
Parking Features Attached Garage
Garage Spaces 1.5
Roof Type Asphalt Shing
Lot Frontage 55.0
Lot Depth 108.0
Garage Yes
Building
Lot Description Urban, Hospital, Park, Schools, Shopping Nearby
Faces Franklin Blvd to Saginaw Blvd to Cowan Blvd to Burnett Avenue to Bayne Crescent
Foundation Poured Concrete
Sewer Sewer (Municipal)
Water Municipal
Architectural Style Two Story
Structure Type Brick
New Construction No
Schools
Elementary Schools Clemens Mill Public School/St. Margaret Of Scotland Catholic School
High Schools Jacob Hespeler Secondary/ St. Benedict Catholic Secondary
Others
Senior Community false
Tax ID 226570301
Ownership Freehold/None
Read Less
Want to know what your home might be worth? Contact us for a FREE valuation!

Our team is ready to help you sell your home for the highest possible price ASAP

GET MORE INFORMATION





