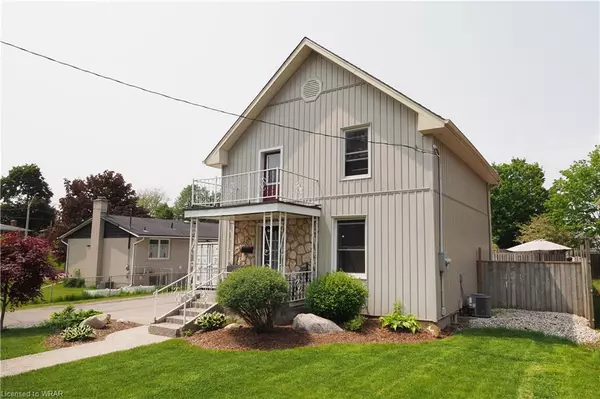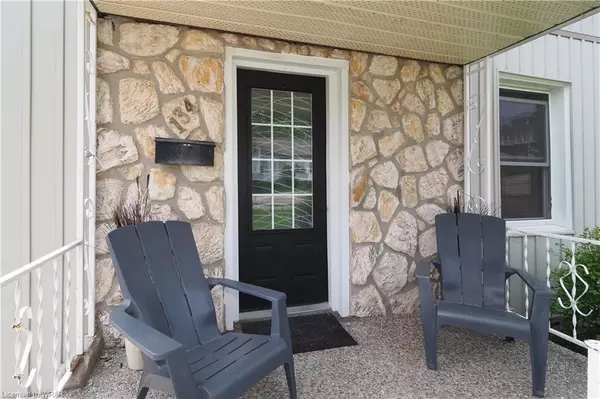$695,000
$599,900
15.9%For more information regarding the value of a property, please contact us for a free consultation.
134 Cherry Hill Cambridge, ON N3H 3A4
3 Beds
2 Baths
1,270 SqFt
Key Details
Sold Price $695,000
Property Type Single Family Home
Sub Type Single Family Residence
Listing Status Sold
Purchase Type For Sale
Square Footage 1,270 sqft
Price per Sqft $547
MLS Listing ID 40425436
Sold Date 06/01/23
Style Two Story
Bedrooms 3
Full Baths 1
Half Baths 1
Abv Grd Liv Area 1,425
Originating Board Waterloo Region
Annual Tax Amount $3,706
Property Description
Just in time for Summer, you are going to LOVE this fully finished home in Sought after South Preston! Open concept main floor, updated kitchen, Stainless appliances (Fridge/Stove negotiable) with Granite counters, undermount sink! From the main floor laundry you walk=out to expansive decks & the heated fiberglass pool! The Upper level has 3 bedrooms & a renovated bathroom w/soaker tub! Lower level finished with rec room/exercise area. Situated within walking distance to schools & miles of river walking trains!
Location
Province ON
County Waterloo
Area 15 - Preston
Zoning R4
Direction Dolph St. South from King, Left on Vine, slight right onto Cherry Hill
Rooms
Other Rooms Shed(s)
Basement Development Potential, Full, Partially Finished
Kitchen 1
Interior
Interior Features Built-In Appliances
Heating Forced Air, Natural Gas
Cooling Central Air
Fireplace No
Appliance Built-in Microwave, Dishwasher
Laundry In-Suite, Main Level
Exterior
Parking Features Asphalt
Fence Full
Pool In Ground
Waterfront Description River/Stream
Roof Type Asphalt Shing
Porch Deck, Patio, Porch
Lot Frontage 62.0
Lot Depth 122.0
Garage No
Building
Lot Description Urban, Rectangular, Ample Parking, City Lot, Greenbelt, Highway Access, Hospital, Park, Playground Nearby, Public Parking, Public Transit, Quiet Area, Schools, Shopping Nearby, Trails
Faces Dolph St. South from King, Left on Vine, slight right onto Cherry Hill
Foundation Poured Concrete, Stone
Sewer Sewer (Municipal)
Water Municipal-Metered
Architectural Style Two Story
Structure Type Stone, Vinyl Siding
New Construction No
Schools
Elementary Schools Grandview / St. Joseph'S
High Schools Preston Hight School/ St. Benedict
Others
Senior Community false
Tax ID 037840084
Ownership Freehold/None
Read Less
Want to know what your home might be worth? Contact us for a FREE valuation!

Our team is ready to help you sell your home for the highest possible price ASAP

GET MORE INFORMATION





