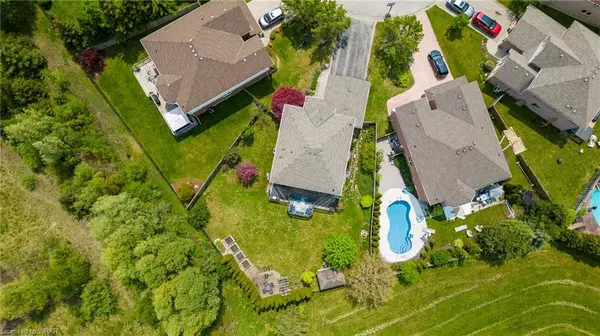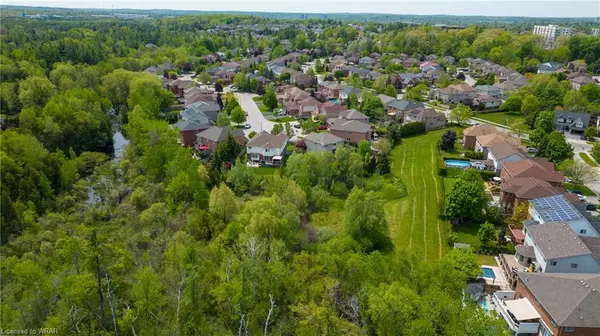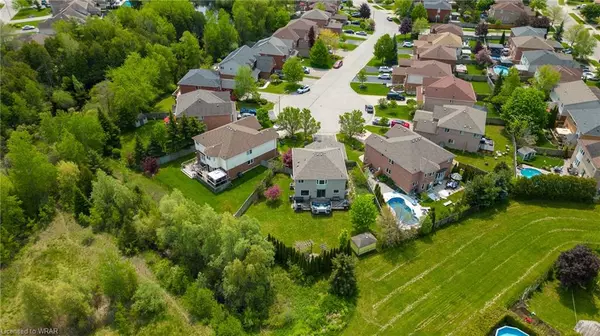$1,171,000
$1,000,000
17.1%For more information regarding the value of a property, please contact us for a free consultation.
32 Mead Court Cambridge, ON N1T 1Y1
6 Beds
4 Baths
2,438 SqFt
Key Details
Sold Price $1,171,000
Property Type Single Family Home
Sub Type Single Family Residence
Listing Status Sold
Purchase Type For Sale
Square Footage 2,438 sqft
Price per Sqft $480
MLS Listing ID 40424110
Sold Date 05/31/23
Style Two Story
Bedrooms 6
Full Baths 3
Half Baths 1
Abv Grd Liv Area 3,038
Originating Board Waterloo Region
Year Built 1998
Annual Tax Amount $6,249
Property Description
MAKE 32 MEAD COURT, CAMBRIDGE YOURS. With its spacious yard backing onto a greenbelt, it offers a picturesque landscape for residents to enjoy. Whether you want to observe the changing seasons, vibrant foliage, or stunning sunsets over the greenery, this location provides a tranquil setting. The house itself boasts 4+2 bedrooms, making it suitable for large families. With over 3000 square feet of living space and 3.5 bathrooms, there is plenty of room for everyone. Designed to accommodate the needs of a growing family. The kitchen offers ample cupboard space, open to the breakfast area with a walkout to the deck. A formal living and dining room allow room to host family gatherings. Some notable features and upgrades include a new roof in 2014, windows and patio door in 2018, a gas fireplace, 3 bedrooms with walk-in closets, egress windows for both lower-level bedrooms, hardwood stairs with wrought iron railings in 2017, furnace and AC 2018, gas line for a future BBQ, both gas and electric hook up for a dryer, ceramic and hardwood floors, owned hot water heater 2022 and upgraded insulation. If you're in the market for a spacious home with beautiful surroundings, this property is worth considering. Make sure to schedule a viewing! Minutes from the 401, great schools and places of worship.
Location
Province ON
County Waterloo
Area 13 - Galt North
Zoning R4
Direction GRANITE HILL / SPOONER
Rooms
Other Rooms Shed(s)
Basement Full, Finished
Kitchen 1
Interior
Interior Features Auto Garage Door Remote(s)
Heating Forced Air, Natural Gas
Cooling Central Air
Fireplaces Type Gas
Fireplace Yes
Appliance Water Softener
Laundry Main Level
Exterior
Exterior Feature Backs on Greenbelt
Parking Features Attached Garage, Asphalt
Garage Spaces 2.0
Fence Full
Roof Type Asphalt Shing
Porch Deck
Lot Frontage 36.86
Lot Depth 115.9
Garage Yes
Building
Lot Description Urban, Irregular Lot, Major Highway, Park, Place of Worship, Playground Nearby, Public Transit, Quiet Area, Schools, Shopping Nearby, Trails
Faces GRANITE HILL / SPOONER
Foundation Poured Concrete
Sewer Sewer (Municipal)
Water Municipal
Architectural Style Two Story
Structure Type Brick
New Construction No
Others
Senior Community false
Tax ID 226830479
Ownership Freehold/None
Read Less
Want to know what your home might be worth? Contact us for a FREE valuation!

Our team is ready to help you sell your home for the highest possible price ASAP

GET MORE INFORMATION





