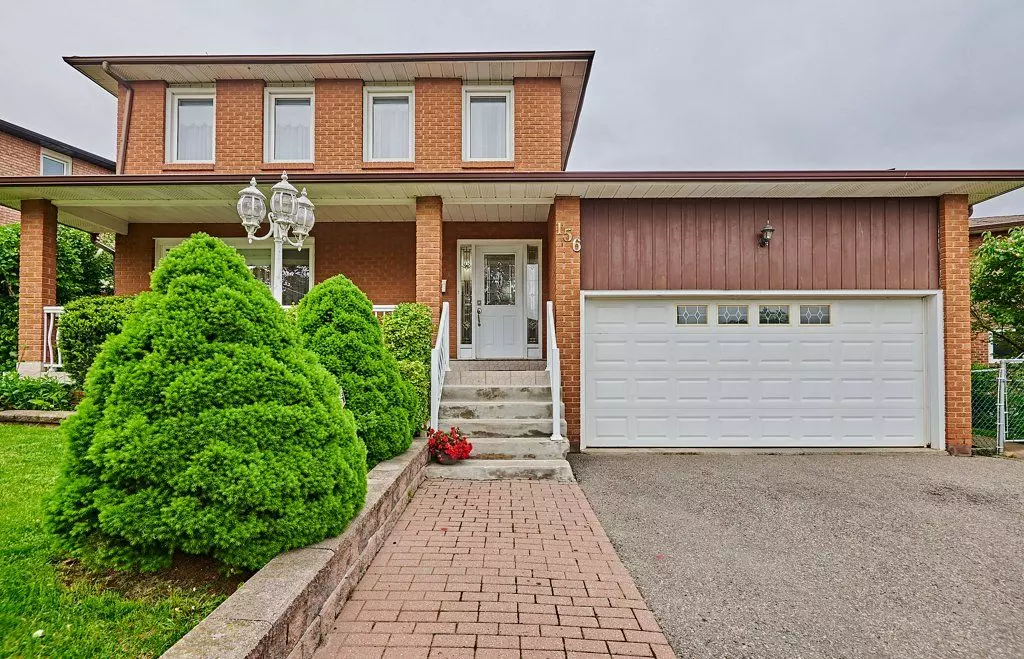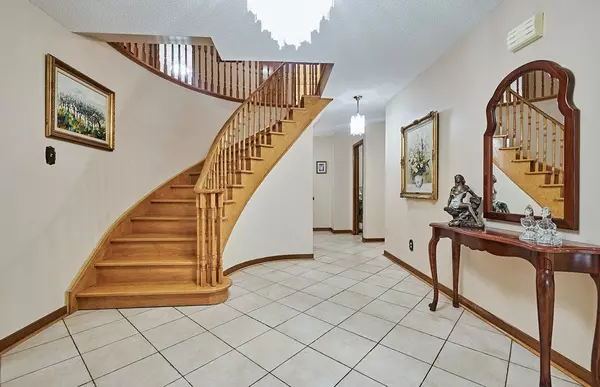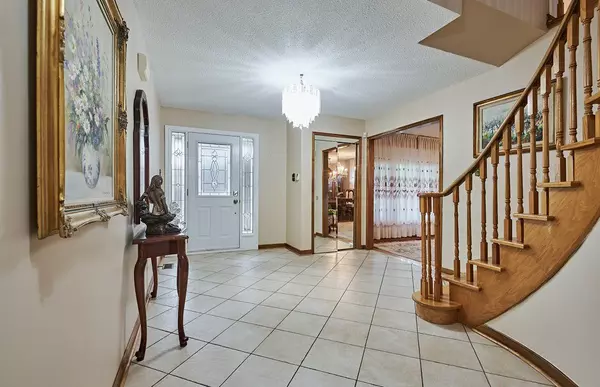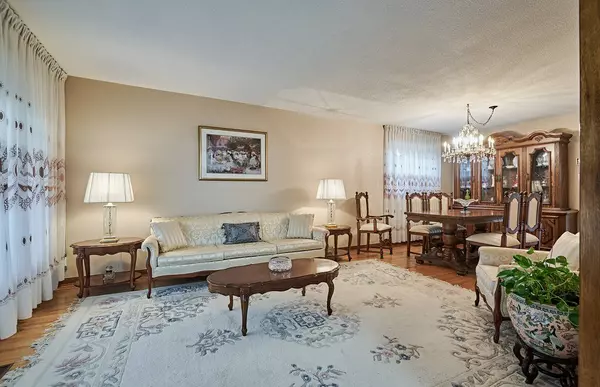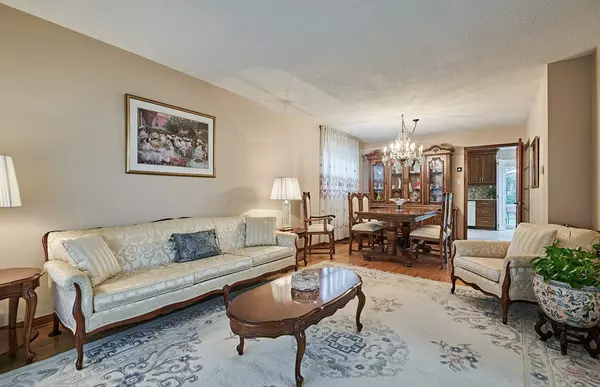$1,385,000
$1,400,000
1.1%For more information regarding the value of a property, please contact us for a free consultation.
156 Benjamin Boake TRL Toronto W05, ON M3J 3C4
4 Beds
3 Baths
Key Details
Sold Price $1,385,000
Property Type Single Family Home
Sub Type Detached
Listing Status Sold
Purchase Type For Sale
Approx. Sqft 2000-2500
Subdivision York University Heights
MLS Listing ID W6048844
Sold Date 09/28/23
Style 2-Storey
Bedrooms 4
Annual Tax Amount $4,783
Tax Year 2022
Property Sub-Type Detached
Property Description
Welcome to 156 Benjamin Boake Trail! Meticulously kept by the original owners, this spacious home sits on a 90 ft lot and offers 4 large bedrooms, 3 bathrooms, formal living and dining rooms. The renovated eat-in kitchen features wood cabinets and granite countertops with direct access to the fenced in backyard. One of the highlights of this home is the family room featuring a wood-burning fireplace and walkout to the backyard. It's the perfect spot to relax and unwind after a long day or gather with loved ones for cozy evenings. Large foyer with circular staircase. Original oak strip hardwood floors throughout. Finished basement with separate entrance from the 2-car garage. Nature enthusiasts and those who enjoy an active lifestyle will appreciate the easy access to outdoor activities located steps from the Benjamin Boake Greenbelt featuring biking/hiking trails. Close to York University, transit, shopping, schools and highways. Great opportunity for a growing family and investors!
Location
Province ON
County Toronto
Community York University Heights
Area Toronto
Zoning RD(f15;a505*121(6) as per Geowarehouse
Rooms
Family Room Yes
Basement Finished, Separate Entrance
Kitchen 2
Interior
Cooling Central Air
Exterior
Parking Features Private
Garage Spaces 2.0
Pool None
Lot Frontage 90.84
Lot Depth 97.13
Total Parking Spaces 4
Others
ParcelsYN No
Read Less
Want to know what your home might be worth? Contact us for a FREE valuation!

Our team is ready to help you sell your home for the highest possible price ASAP
GET MORE INFORMATION

