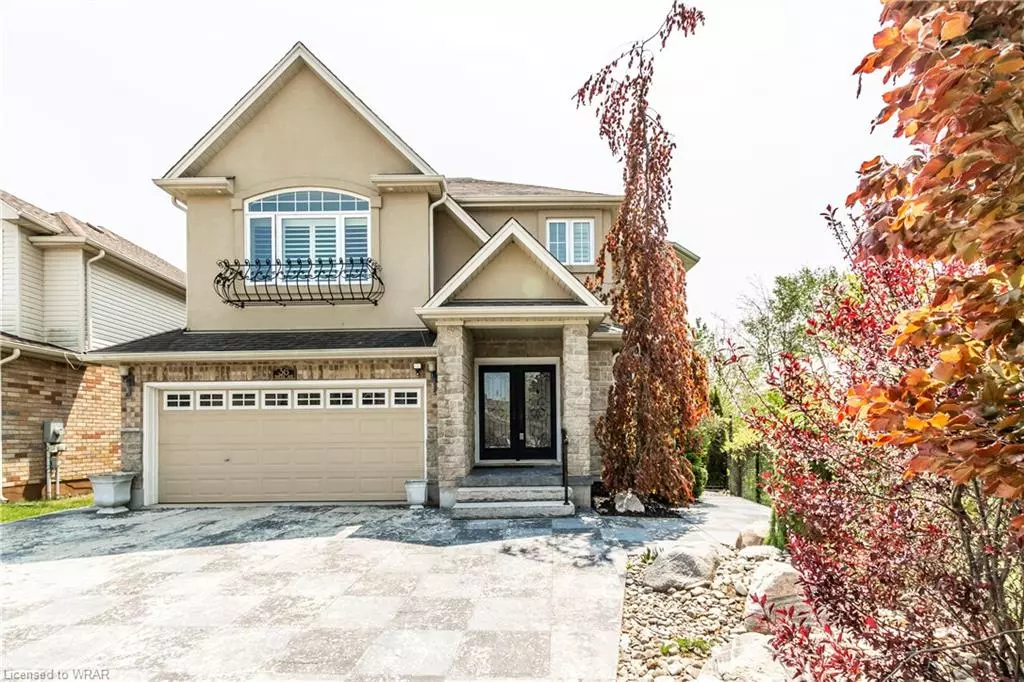$1,075,000
$999,900
7.5%For more information regarding the value of a property, please contact us for a free consultation.
36 Yates Avenue Cambridge, ON N1P 0A3
4 Beds
3 Baths
2,227 SqFt
Key Details
Sold Price $1,075,000
Property Type Single Family Home
Sub Type Single Family Residence
Listing Status Sold
Purchase Type For Sale
Square Footage 2,227 sqft
Price per Sqft $482
MLS Listing ID 40422310
Sold Date 05/30/23
Style Two Story
Bedrooms 4
Full Baths 2
Half Baths 1
Abv Grd Liv Area 2,322
Originating Board Waterloo Region
Year Built 2009
Annual Tax Amount $5,620
Property Description
If a private backyard with no rear neighbours is important, don't miss this one. This beautiful 4 bedroom 3 bath home is located next to green space and also backing on to green space making it private with great views. The open concept design features a large entrance, formal living and dining room and a kitchen that has a walk in pantry and great views out back. Don't miss the main floor laundry room that has built in components for organized storage. Upstairs you'll find the second floor family room and 4 generous bedrooms. The primary bedroom has a large ensuite and large walk in closet. The backyard offers a great outdoor living space with two covered sitting areas. Both gazebos will stay. The basement is ready for anything with high ceilings and large windows and the perfect spot to add a walk out if an inlaw suite with separate entrance is important to you.
Location
Province ON
County Waterloo
Area 12 - Galt East
Zoning R5
Direction Branchton Rd to Lilywood, to Foxmeadow to Yates
Rooms
Other Rooms Gazebo, Shed(s)
Basement Development Potential, Full, Partially Finished
Kitchen 1
Interior
Heating Forced Air, Natural Gas
Cooling Central Air
Fireplaces Number 1
Fireplaces Type Electric
Fireplace Yes
Appliance Instant Hot Water, Built-in Microwave, Dishwasher, Dryer, Refrigerator, Stove, Washer
Laundry Main Level
Exterior
Exterior Feature Backs on Greenbelt
Parking Features Attached Garage, Garage Door Opener
Garage Spaces 2.0
View Y/N true
View Trees/Woods
Roof Type Asphalt Shing
Lot Frontage 35.0
Lot Depth 113.0
Garage Yes
Building
Lot Description Urban, Greenbelt
Faces Branchton Rd to Lilywood, to Foxmeadow to Yates
Foundation Poured Concrete
Sewer Sewer (Municipal)
Water Municipal
Architectural Style Two Story
Structure Type Brick, Stucco
New Construction No
Others
Senior Community false
Tax ID 226801418
Ownership Freehold/None
Read Less
Want to know what your home might be worth? Contact us for a FREE valuation!

Our team is ready to help you sell your home for the highest possible price ASAP

GET MORE INFORMATION





