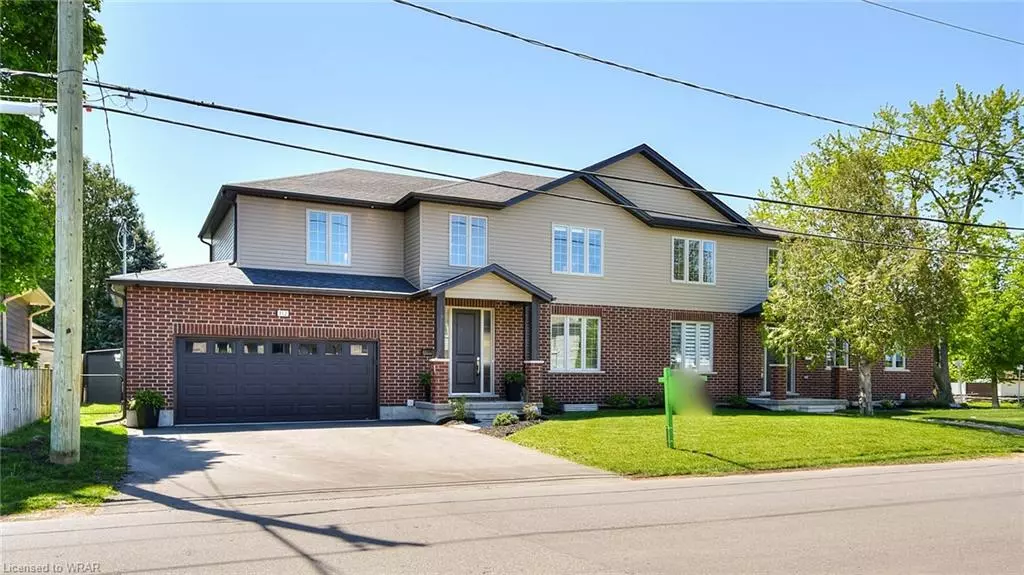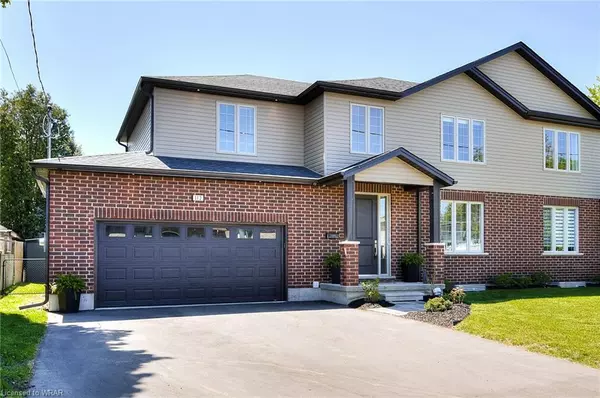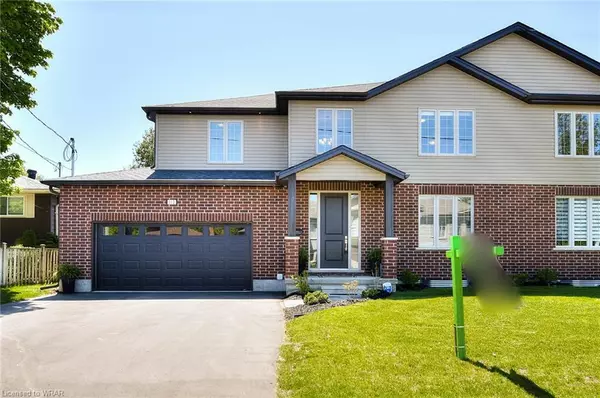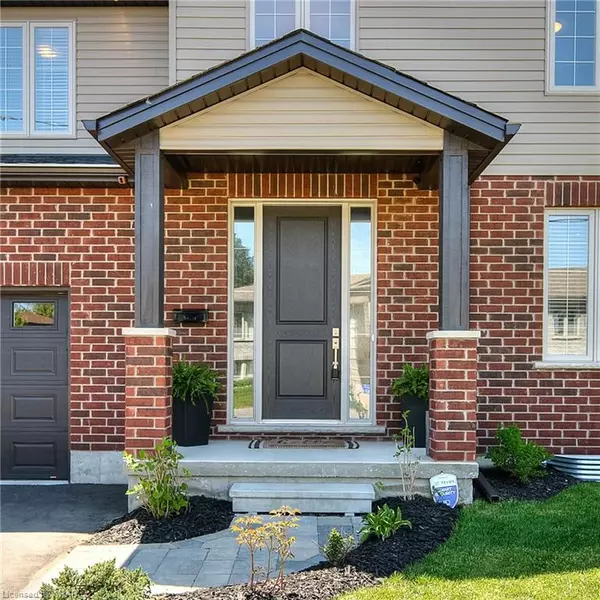$975,000
$849,900
14.7%For more information regarding the value of a property, please contact us for a free consultation.
112 Schweitzer Street Kitchener, ON N2K 1B8
4 Beds
4 Baths
1,913 SqFt
Key Details
Sold Price $975,000
Property Type Single Family Home
Sub Type Single Family Residence
Listing Status Sold
Purchase Type For Sale
Square Footage 1,913 sqft
Price per Sqft $509
MLS Listing ID 40426365
Sold Date 05/30/23
Style Two Story
Bedrooms 4
Full Baths 3
Half Baths 1
Abv Grd Liv Area 1,913
Originating Board Waterloo Region
Year Built 2022
Property Description
Don't pass by this stunning custom-built home located at 112 Schweitzer Street, Kitchener. With over 2200 square feet of finished living space it features 4 bedrooms and 4 bathrooms. Imagine yourself living in this quality-built home situated in the desirable, quiet neighborhood of Bridgeport. Park in the fully insulated two-car garage and enter directly into your home where there is a large closet and 2-piece bath. At the front door, welcome guests into the spacious foyer with 2-storey ceiling. High-quality engineered laminate flooring unifies the bright and airy living room, dining room, and kitchen. The living area is large enough for the next family gathering or movie night with friends. Make your way into the kitchen, featuring an abundance of cabinetry, granite countertops, island with power, and stainless steel appliances. Upstairs, you’ll find your large master bedroom with 5-piece ensuite and generous walk-in closet. Two more big bedrooms and second full bathroom with double sinks offers comfortable living spaces for family members or guests. 2nd-floor laundry offers ultimate convenience. The beautifully-finished basement has in-law suite potential with a bedroom, 4-piece bath, rec room, and rough-in for a kitchen. Enjoy playing games on the lawn or relaxing on the deck in your fully-fenced backyard, which is all ready for your personal landscaping touches. Book your showing to see this stunner, just a short drive from the expressway with access to the 401, shopping and trails – you won't be disappointed!
Location
Province ON
County Waterloo
Area 1 - Waterloo East
Zoning R2A
Direction Bloomingdale rd. to Nelson Ave
Rooms
Basement Full, Finished, Sump Pump
Kitchen 1
Interior
Interior Features Auto Garage Door Remote(s)
Heating Forced Air
Cooling Central Air
Fireplace No
Appliance Water Heater, Built-in Microwave, Dishwasher, Dryer, Refrigerator, Stove, Washer
Exterior
Parking Features Attached Garage, Garage Door Opener
Garage Spaces 2.0
Roof Type Asphalt Shing
Porch Deck
Lot Frontage 52.0
Lot Depth 78.0
Garage Yes
Building
Lot Description Urban, Rectangular, Open Spaces, Park, Place of Worship, Playground Nearby, School Bus Route, Schools, Trails
Faces Bloomingdale rd. to Nelson Ave
Foundation Concrete Perimeter
Sewer Sewer (Municipal)
Water Municipal
Architectural Style Two Story
Structure Type Brick, Vinyl Siding
New Construction No
Others
Senior Community false
Tax ID 227110583
Ownership Freehold/None
Read Less
Want to know what your home might be worth? Contact us for a FREE valuation!

Our team is ready to help you sell your home for the highest possible price ASAP

GET MORE INFORMATION





